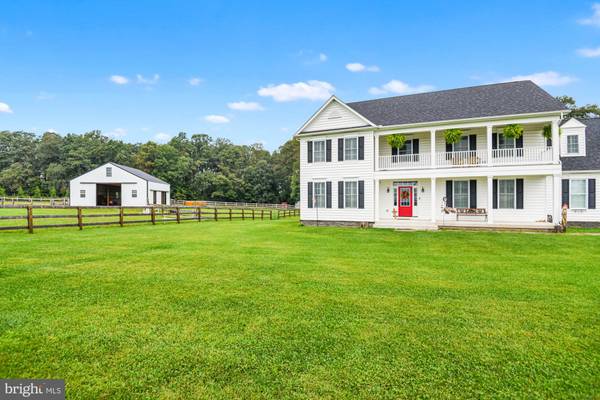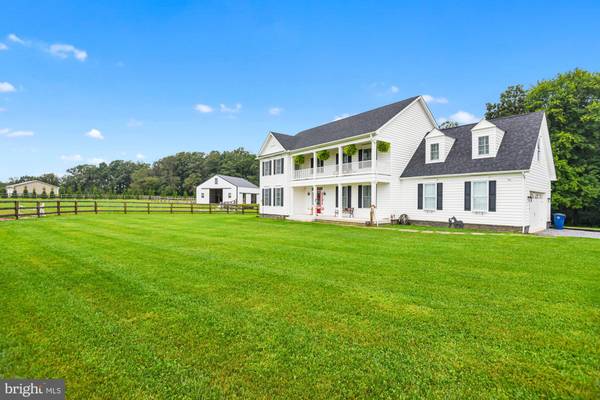$777,000
$720,000
7.9%For more information regarding the value of a property, please contact us for a free consultation.
4 Beds
3 Baths
3,422 SqFt
SOLD DATE : 11/05/2021
Key Details
Sold Price $777,000
Property Type Single Family Home
Sub Type Detached
Listing Status Sold
Purchase Type For Sale
Square Footage 3,422 sqft
Price per Sqft $227
Subdivision Hampstead
MLS Listing ID MDCR2002310
Sold Date 11/05/21
Style Colonial
Bedrooms 4
Full Baths 2
Half Baths 1
HOA Y/N N
Abv Grd Liv Area 3,422
Originating Board BRIGHT
Year Built 2018
Annual Tax Amount $5,661
Tax Year 2021
Lot Size 6.321 Acres
Acres 6.32
Property Description
Highest and Best Offers are due in by Tuesday, September 14, 2021 morning by 10 am. Please text me when sending offer. BETTER THAN THE BEST..... Describe this 4 BR,2.5 BA 2018 Custom-Built Colonial with ALL the Bells and Whistles. Entry Foyer with designer Tile ( Wrought Iron railings to the second level, and Large Coat Closet) that continues into the Powder Room and the Pet Friendly Mud Room with Custom Pet Shower. Be impressed with the Rough Cut Farm Sink in the Gourmet Kitchen which includes; Granite Counters, Upgraded Appliances, Huge Island, Designer Lighting, Custom Maple Cabinetry, Large Pantry and Kitchen Table Space in the Sun-lit Breakfast Room. Open Floor plan connects to Family Room with Stone Fireplace w/ Gas insert, and Whitewash Barn look Laminate Floors. The Upper level has Super Owner's Suite with Exclusive Private Upper level Porch to enjoy those gorgeous Sunrises. Owner BR with tray ceiling and walk -in closet. Ensuite Bath has a free standing soaking tub, beautiful walk-in shower with plank tile & 3 shower heads, separate sinks with granite counters and toilet closet. 3 Additional nice sized Bedrooms on upper level and Hall Bath with Double Sinks. The Lower Level is unfinished with extra tall ceilings, 9' and full bath rough-in. French Doors with concrete area-way walk up. 2 Car Garage, Sprinkler System and Alarm System. Step Outside to the pastoral views of the 6.3 acre property, 5 pastures with board fencing and run-in shed, 36x36 barn with electric & water rough in and auto water rough-in to fence. Sweet Dream House, Great Farmette, Ready for Animals, Family, Fun & Play!
Location
State MD
County Carroll
Zoning RESIDENTIAL
Rooms
Other Rooms Dining Room, Primary Bedroom, Bedroom 2, Bedroom 3, Bedroom 4, Kitchen, Family Room, Basement, Foyer, Breakfast Room, Mud Room, Primary Bathroom, Full Bath, Half Bath
Basement Daylight, Partial, Full, Interior Access, Outside Entrance, Unfinished, Sump Pump, Walkout Stairs, Rough Bath Plumb, Rear Entrance
Interior
Interior Features Breakfast Area, Carpet, Ceiling Fan(s), Family Room Off Kitchen, Floor Plan - Open, Formal/Separate Dining Room, Kitchen - Gourmet, Kitchen - Island, Kitchen - Eat-In, Pantry, Primary Bath(s), Recessed Lighting, Soaking Tub, Sprinkler System, Upgraded Countertops, Walk-in Closet(s), Water Treat System
Hot Water Propane
Heating Forced Air, Heat Pump(s)
Cooling Central A/C, Heat Pump(s)
Flooring Carpet, Ceramic Tile, Laminate Plank
Fireplaces Number 1
Fireplaces Type Fireplace - Glass Doors, Gas/Propane, Mantel(s), Stone
Equipment Dishwasher, Disposal, Exhaust Fan, Icemaker, Microwave, Oven/Range - Electric, Range Hood, Refrigerator, Stainless Steel Appliances
Fireplace Y
Window Features Screens,Transom
Appliance Dishwasher, Disposal, Exhaust Fan, Icemaker, Microwave, Oven/Range - Electric, Range Hood, Refrigerator, Stainless Steel Appliances
Heat Source Propane - Owned, Electric
Laundry Lower Floor
Exterior
Exterior Feature Deck(s), Porch(es)
Garage Garage Door Opener, Inside Access
Garage Spaces 12.0
Fence Board
Waterfront N
Water Access N
View Garden/Lawn, Pasture
Roof Type Asphalt,Architectural Shingle
Accessibility None
Porch Deck(s), Porch(es)
Parking Type Attached Garage, Driveway
Attached Garage 2
Total Parking Spaces 12
Garage Y
Building
Lot Description Landscaping
Story 3
Foundation Concrete Perimeter
Sewer On Site Septic, Septic Exists
Water Well
Architectural Style Colonial
Level or Stories 3
Additional Building Above Grade, Below Grade
Structure Type 9'+ Ceilings,Tray Ceilings
New Construction N
Schools
School District Carroll County Public Schools
Others
Senior Community No
Tax ID 0708432285
Ownership Fee Simple
SqFt Source Assessor
Security Features Sprinkler System - Indoor,Security System,Smoke Detector
Horse Property Y
Special Listing Condition Standard
Read Less Info
Want to know what your home might be worth? Contact us for a FREE valuation!

Our team is ready to help you sell your home for the highest possible price ASAP

Bought with Danielle Nicole Nauman • Corner House Realty

"My job is to find and attract mastery-based agents to the office, protect the culture, and make sure everyone is happy! "






