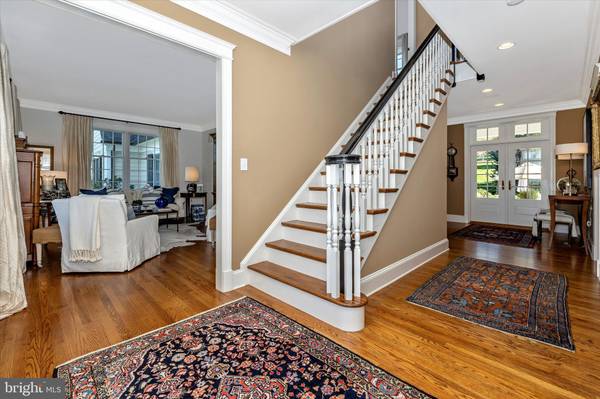$1,400,000
$1,400,000
For more information regarding the value of a property, please contact us for a free consultation.
5 Beds
6 Baths
5,925 SqFt
SOLD DATE : 11/05/2021
Key Details
Sold Price $1,400,000
Property Type Single Family Home
Sub Type Detached
Listing Status Sold
Purchase Type For Sale
Square Footage 5,925 sqft
Price per Sqft $236
Subdivision Running Brook Farm
MLS Listing ID MDFR2006912
Sold Date 11/05/21
Style Cape Cod
Bedrooms 5
Full Baths 5
Half Baths 1
HOA Y/N N
Abv Grd Liv Area 4,461
Originating Board BRIGHT
Year Built 1991
Annual Tax Amount $9,075
Tax Year 2020
Lot Size 9.580 Acres
Acres 9.58
Property Description
Beautiful Custom Home renovated in 2007. Home features 5 bedrooms, 5 1/2 baths, hardwood floors throughout. Custom designed kitchen with Viking stove, two dishwashers, wine refrigerator, wood paneled refrigerator, built in microwave, two sinks, marble counters. Breakfast room with tray ceiling. Family room with wood burning fireplace. First floor office. Primary bedroom with two walk-in closets, vaulted ceiling. Primary bathroom with double vanity with marble counters, marble floors. Detached garage with finished second level with bedroom and full bath. Heated in ground pool. Stone patio with wood burning fireplace. Front porches with fabulous views of Middletown Valley and South Mountain. Three fenced paddocks, center aisle barn with three horse stalls, wash stall, two storage stalls, water and electric in barn, hydrant in main paddock. Love Where You Live!
Location
State MD
County Frederick
Zoning AGRICULTURAL
Rooms
Other Rooms Living Room, Dining Room, Primary Bedroom, Bedroom 2, Bedroom 3, Bedroom 4, Bedroom 5, Kitchen, Family Room, Breakfast Room, Laundry, Mud Room, Office, Recreation Room, Bathroom 2, Bathroom 3, Primary Bathroom
Basement Partially Finished, Walkout Level, Windows
Interior
Interior Features Cedar Closet(s), Chair Railings, Crown Moldings, Dining Area, Family Room Off Kitchen, Formal/Separate Dining Room, Kitchen - Gourmet, Kitchen - Island, Laundry Chute, Recessed Lighting, Skylight(s), Primary Bath(s), Soaking Tub, Stall Shower, Walk-in Closet(s), Window Treatments, Wood Floors
Hot Water Electric, Propane
Heating Heat Pump(s), Forced Air, Zoned
Cooling Central A/C, Zoned
Flooring Ceramic Tile, Hardwood, Heated, Marble, Stone, Tile/Brick
Fireplaces Number 2
Fireplaces Type Mantel(s)
Equipment Built-In Microwave, Dishwasher, Dryer - Electric, Dryer - Front Loading, Exhaust Fan, Extra Refrigerator/Freezer, Freezer, Stove, Stainless Steel Appliances, Six Burner Stove, Refrigerator, Washer, Washer - Front Loading, Water Conditioner - Owned, Water Heater
Fireplace Y
Window Features Double Hung,Insulated,Low-E,Atrium
Appliance Built-In Microwave, Dishwasher, Dryer - Electric, Dryer - Front Loading, Exhaust Fan, Extra Refrigerator/Freezer, Freezer, Stove, Stainless Steel Appliances, Six Burner Stove, Refrigerator, Washer, Washer - Front Loading, Water Conditioner - Owned, Water Heater
Heat Source Electric, Propane - Owned
Laundry Main Floor
Exterior
Exterior Feature Patio(s), Porch(es)
Garage Garage - Side Entry, Garage - Front Entry, Garage Door Opener, Inside Access
Garage Spaces 4.0
Carport Spaces 2
Fence Board
Pool Heated, In Ground
Utilities Available Cable TV, Propane
Waterfront N
Water Access N
View Mountain, Valley
Roof Type Architectural Shingle
Accessibility None
Porch Patio(s), Porch(es)
Parking Type Attached Garage, Detached Carport
Attached Garage 2
Total Parking Spaces 4
Garage Y
Building
Lot Description Backs to Trees, Landscaping
Story 3
Foundation Concrete Perimeter
Sewer Private Septic Tank
Water Well
Architectural Style Cape Cod
Level or Stories 3
Additional Building Above Grade, Below Grade
Structure Type 9'+ Ceilings,Dry Wall,Cathedral Ceilings,Tray Ceilings
New Construction N
Schools
Elementary Schools Myersville
Middle Schools Middletown
High Schools Middletown
School District Frederick County Public Schools
Others
Senior Community No
Tax ID 1103153924
Ownership Fee Simple
SqFt Source Assessor
Security Features Security System
Horse Property Y
Horse Feature Paddock, Horses Allowed, Stable(s)
Special Listing Condition Standard
Read Less Info
Want to know what your home might be worth? Contact us for a FREE valuation!

Our team is ready to help you sell your home for the highest possible price ASAP

Bought with Gabriel Aranguren • Samson Properties

"My job is to find and attract mastery-based agents to the office, protect the culture, and make sure everyone is happy! "






