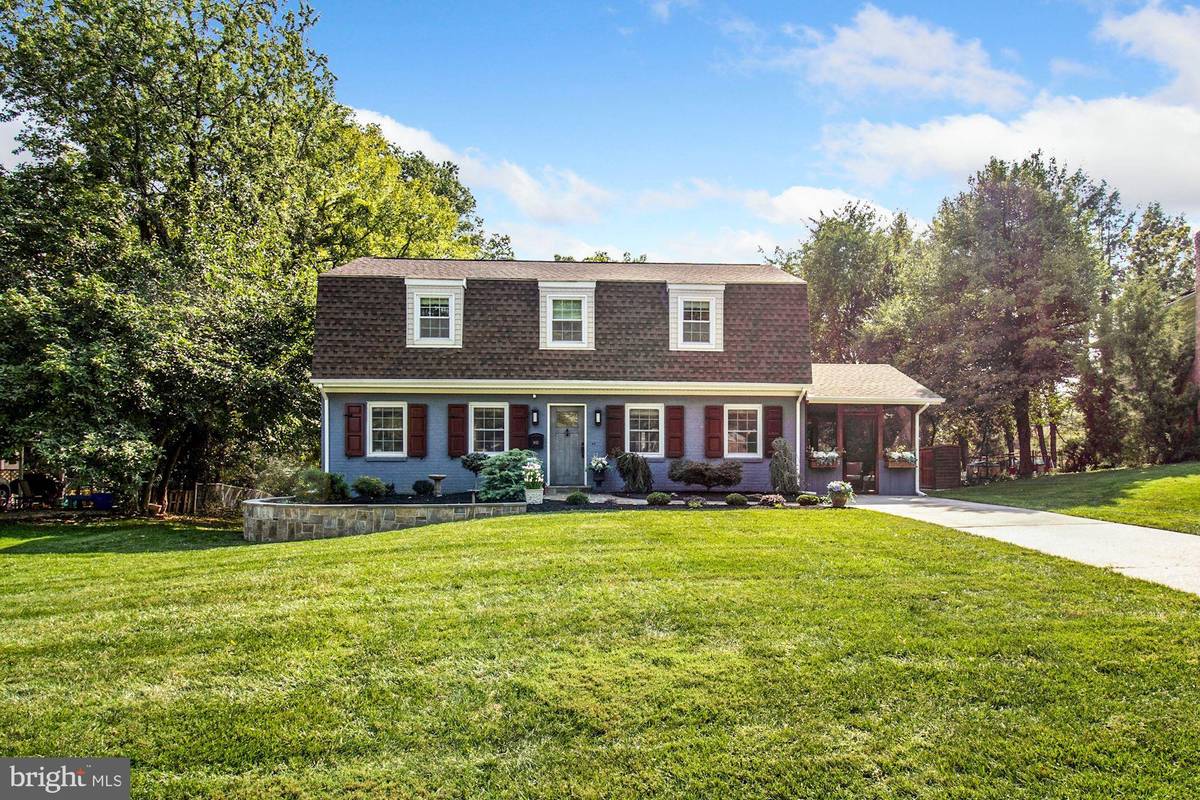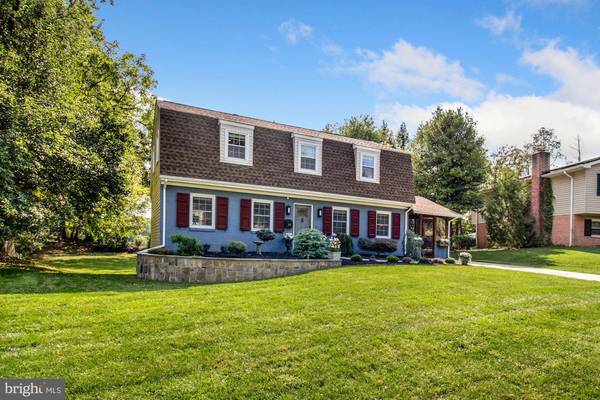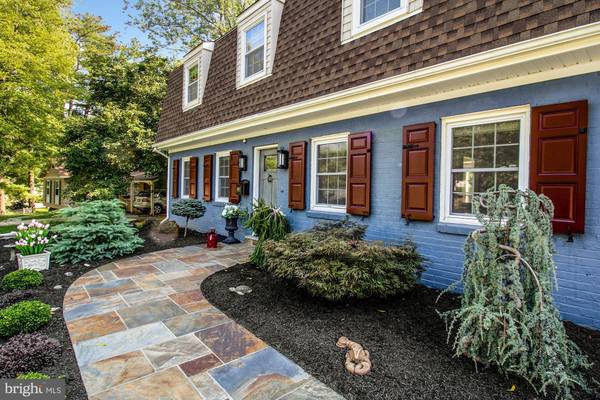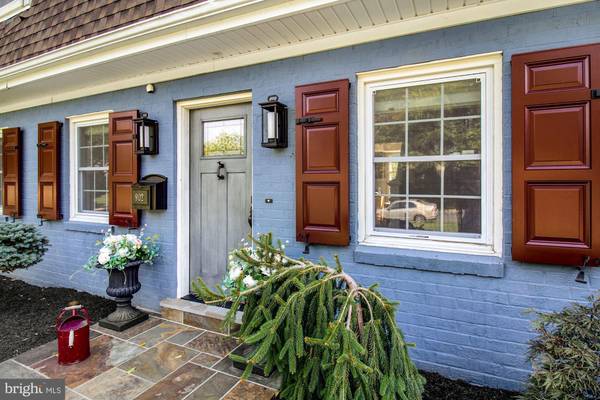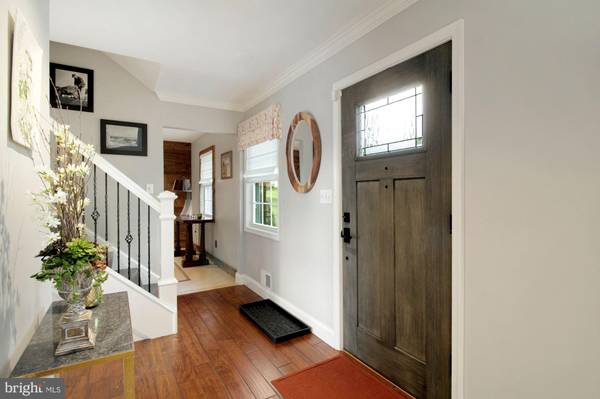$595,000
$549,900
8.2%For more information regarding the value of a property, please contact us for a free consultation.
4 Beds
3 Baths
1,840 SqFt
SOLD DATE : 11/05/2021
Key Details
Sold Price $595,000
Property Type Single Family Home
Sub Type Detached
Listing Status Sold
Purchase Type For Sale
Square Footage 1,840 sqft
Price per Sqft $323
Subdivision Hillandale
MLS Listing ID MDMC2015814
Sold Date 11/05/21
Style Dutch
Bedrooms 4
Full Baths 2
Half Baths 1
HOA Y/N N
Abv Grd Liv Area 1,840
Originating Board BRIGHT
Year Built 1968
Annual Tax Amount $5,046
Tax Year 2021
Lot Size 0.398 Acres
Acres 0.4
Property Description
Impeccably maintained 4 bedroom/2.5 bath home; Beautiful hickory solid Canyon Crest hardwood floors on main and upper lvls ('18); Updated stair rail w/ Poplar Newel oil rubbed bronze balusters ('18); Foyer entry; Updated light fixtures & recessed LED lighting w/ dimmers; Sun strewn formal living & dining rooms w/ upgraded crown moldings & Roman shades; Family room updated w/ reclaimed Mushroom board cedar wall ('18); Gas fireplace w/ granite base, Field Stone surround, Birch mantle, Birch flanking bookcases & Bates beige tile floor; Sun-lit kitchen and breakfast room awaits your finishing touch! Electric stove new ('19); Main lvl pwdr rm renovated w/ new toilet, vanity, faucet, lights & Mardi Gras cushion edge tile ('16); Sun room (converted car port '19) w/ reclaimed Mushroom board cedar, cathedral ceiling & fan , 2 full view screen doors (ScreenEze track system), 2 Victorian stained-glass windows & Rosewood slate floor opens out to patio and rear yard; Upper level primary bedroom w/ updated crown molding, Roman shades & ceiling fan; Renovated primary walk-in closet ('19); Renovated primary bathroom ('19) w/ Fairmont vanity, lighting, faucet, toilet, glass frame-less step-in shower, Technicolor super white matte, Rhythm nickel semi matter filed tile, Islandia penny round, Anthology charisma heirloom field tile; Heated floor w/ programmable thermostat; 3 additional bedrooms with great double door closet space, updated crown molding & Roman shades; Hall bathroom renovated ('16) w/ vanity, sink, faucet, toilet, lights, Irish Blanco, outlines mini strip canyon tile work & Silverwood tile floor; Large unfinished basement ready for your personal designation & design; Anderson Windows; Updated electrical panel ('18); Insulated attic ('16); Security system/2 outdoor Arlo cameras ('18); Brick front home w/ updated Ovation Desert Sand Siding (on house sides) ('19); Upgraded front & side Jeldwen doors ('18); Rosewood slate walkway ('18) Western Red Cedar trash shed ('18); Custom Timberlane shutters ('18); Chocolate gray mosaic retaining wall ('18); Privacy landscaping in rear yard ('19) New Roof ('18); Storage shed: 10x16 Kingston vinyl w/ built-in shelves & 5x4 ramp; Seasonally blooming landscape w/ mature trees & producing grape vines! fully fenced rear grassed yard; And so much more; Near to countless shopping and dining options; Excellent commuter access; Welcome Home! *Offers are due on Tuesday 9/28 at 12pm*
Location
State MD
County Montgomery
Zoning R90
Rooms
Other Rooms Living Room, Dining Room, Primary Bedroom, Bedroom 2, Bedroom 3, Bedroom 4, Kitchen, Family Room, Basement, Foyer, Breakfast Room, Sun/Florida Room, Primary Bathroom, Full Bath, Half Bath
Basement Connecting Stairway, Interior Access, Outside Entrance, Rear Entrance, Walkout Stairs, Unfinished
Interior
Interior Features Attic/House Fan, Breakfast Area, Built-Ins, Ceiling Fan(s), Crown Moldings, Dining Area, Family Room Off Kitchen, Floor Plan - Traditional, Formal/Separate Dining Room, Kitchen - Eat-In, Primary Bath(s), Recessed Lighting, Tub Shower, Walk-in Closet(s), Wood Floors, Window Treatments
Hot Water Natural Gas
Heating Forced Air
Cooling Central A/C
Flooring Ceramic Tile, Hardwood
Fireplaces Number 1
Fireplaces Type Fireplace - Glass Doors, Gas/Propane, Mantel(s), Screen, Stone
Equipment Built-In Microwave, Dishwasher, Disposal, Dryer, Exhaust Fan, Icemaker, Oven/Range - Electric, Refrigerator, Washer, Water Heater
Furnishings No
Fireplace Y
Window Features Double Pane,Screens
Appliance Built-In Microwave, Dishwasher, Disposal, Dryer, Exhaust Fan, Icemaker, Oven/Range - Electric, Refrigerator, Washer, Water Heater
Heat Source Natural Gas
Laundry Basement
Exterior
Exterior Feature Patio(s), Screened
Garage Spaces 3.0
Fence Rear, Fully
Water Access N
Accessibility None
Porch Patio(s), Screened
Total Parking Spaces 3
Garage N
Building
Lot Description Landscaping, Rear Yard, SideYard(s), Front Yard
Story 3
Foundation Block
Sewer Public Sewer
Water Public
Architectural Style Dutch
Level or Stories 3
Additional Building Above Grade, Below Grade
Structure Type Cathedral Ceilings
New Construction N
Schools
Elementary Schools Cresthaven
Middle Schools Francis Scott Key
High Schools Springbrook
School District Montgomery County Public Schools
Others
Senior Community No
Tax ID 160500250523
Ownership Fee Simple
SqFt Source Assessor
Special Listing Condition Standard
Read Less Info
Want to know what your home might be worth? Contact us for a FREE valuation!

Our team is ready to help you sell your home for the highest possible price ASAP

Bought with Catriona T Fraser • Long & Foster Real Estate, Inc.
"My job is to find and attract mastery-based agents to the office, protect the culture, and make sure everyone is happy! "

