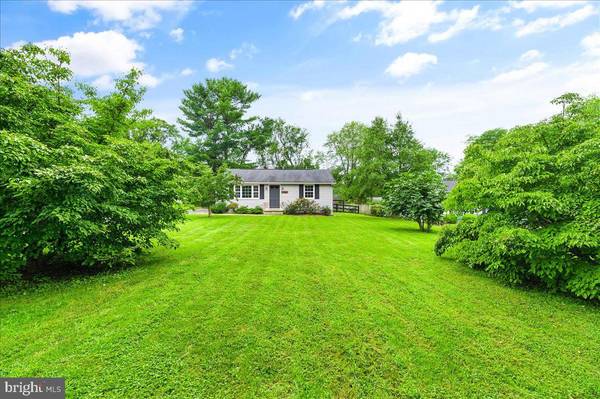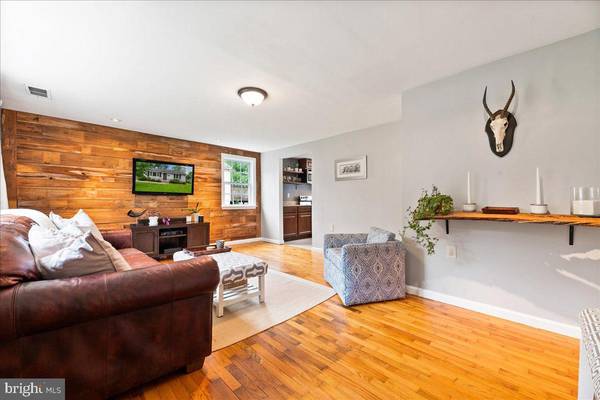$411,000
$399,000
3.0%For more information regarding the value of a property, please contact us for a free consultation.
2 Beds
1 Bath
960 SqFt
SOLD DATE : 11/08/2021
Key Details
Sold Price $411,000
Property Type Single Family Home
Sub Type Detached
Listing Status Sold
Purchase Type For Sale
Square Footage 960 sqft
Price per Sqft $428
Subdivision Paeonian Springs
MLS Listing ID VALO2000029
Sold Date 11/08/21
Style Ranch/Rambler
Bedrooms 2
Full Baths 1
HOA Y/N N
Abv Grd Liv Area 960
Originating Board BRIGHT
Year Built 1965
Annual Tax Amount $2,495
Tax Year 2021
Lot Size 10,019 Sqft
Acres 0.23
Property Description
This beautifully curated property is ready to welcome you home! Situated in a cozy neighborhood on a quarter of an acre with mountain views, this 2 bedroom, 1 bath, 960 square foot home has a country feel with convenient access to Rt.7 (1 mile) and Leesburg (3 miles). Easy neighborhood access to the W&OD Trail will entice you to stay active and enjoy the beautiful scenery. This wonderfully maintained home has been cared for inside and out and is perfectly established for indoor and outdoor living. You will love the producing fruit trees, numerous flowering trees, gorgeous flower beds, expansive back deck, in-ground slate fire pit, gorgeous mountain view, and a chicken coop ready for your future brood! Come see this home today and see why you wont want to leave!
Location
State VA
County Loudoun
Zoning CR2
Rooms
Other Rooms Living Room, Dining Room, Primary Bedroom, Bedroom 2, Kitchen, Full Bath
Main Level Bedrooms 2
Interior
Interior Features Breakfast Area, Dining Area, Entry Level Bedroom, Family Room Off Kitchen, Floor Plan - Traditional, Formal/Separate Dining Room, Kitchen - Eat-In, Kitchen - Galley, Primary Bath(s), Recessed Lighting
Hot Water Electric
Heating Forced Air
Cooling Central A/C
Flooring Tile/Brick, Hardwood
Equipment Built-In Microwave, Washer, Dryer, Dishwasher, Refrigerator, Icemaker, Stove
Furnishings No
Fireplace N
Appliance Built-In Microwave, Washer, Dryer, Dishwasher, Refrigerator, Icemaker, Stove
Heat Source Electric
Laundry Main Floor
Exterior
Exterior Feature Deck(s)
Garage Spaces 5.0
Fence Fully
Waterfront N
Water Access N
View Garden/Lawn, Trees/Woods, Mountain
Roof Type Asphalt
Accessibility None
Porch Deck(s)
Road Frontage State
Parking Type Off Street, Driveway
Total Parking Spaces 5
Garage N
Building
Lot Description Front Yard, Landscaping, Level, Rear Yard
Story 1
Foundation Block
Sewer Septic = # of BR
Water Well
Architectural Style Ranch/Rambler
Level or Stories 1
Additional Building Above Grade, Below Grade
New Construction N
Schools
Elementary Schools Kenneth W. Culbert
Middle Schools Blue Ridge
High Schools Loudoun Valley
School District Loudoun County Public Schools
Others
Senior Community No
Tax ID 345497412000
Ownership Fee Simple
SqFt Source Assessor
Special Listing Condition Standard
Read Less Info
Want to know what your home might be worth? Contact us for a FREE valuation!

Our team is ready to help you sell your home for the highest possible price ASAP

Bought with Ryan T Rust • KW United

"My job is to find and attract mastery-based agents to the office, protect the culture, and make sure everyone is happy! "






