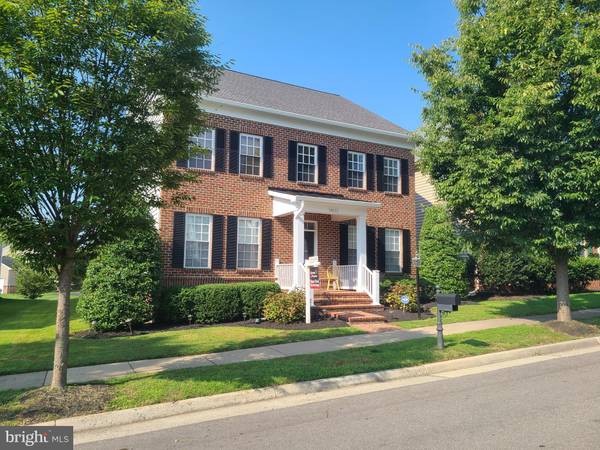$675,000
$689,000
2.0%For more information regarding the value of a property, please contact us for a free consultation.
4 Beds
4 Baths
4,352 SqFt
SOLD DATE : 11/12/2021
Key Details
Sold Price $675,000
Property Type Single Family Home
Sub Type Detached
Listing Status Sold
Purchase Type For Sale
Square Footage 4,352 sqft
Price per Sqft $155
Subdivision New Bristow Village
MLS Listing ID VAPW2006830
Sold Date 11/12/21
Style Colonial
Bedrooms 4
Full Baths 3
Half Baths 1
HOA Fees $116/mo
HOA Y/N Y
Abv Grd Liv Area 3,008
Originating Board BRIGHT
Year Built 2006
Annual Tax Amount $6,481
Tax Year 2021
Lot Size 6,970 Sqft
Acres 0.16
Property Description
What an opportunity to own this unique property with amazing features and recent upgrades which also make it a great investment.
New Roof, New Gutters, Newer Water Heater, Newly painted interior...Move-in ready! Main Level: This bright and naturally light, open floor plan home welcomes you with a 2 story foyer. It has a separate home office with French doors and custom wainscoting, a formal living room and dining room. The large family room has a gas fireplace with custom molding and hidden shelving for television components. Crown molding everywhere! Gorgeous newly screened and coated, Rare, 4 " solid American Walnut hardwood throughout. Large eat in kitchen with built in banquette, just bring your own table! Stainless steel appliances, double wall oven, down draft GAS 36"cook top, granite countertops, lots of storage. The laundry/mud room is located off of the garage entrance. Recessed lighting throughout.
Second Floor: Solid oak stairs lead you up to the bedroom level where the walnut floors continue from the upper hallway into bedroom number three. The custom crown molding continues into the upper hall. There are three generously sized light filled secondary bedrooms with large closets and a large master bedroom. New designer grade carpet and padding in all other bedrooms. The large master bedroom comes with his/hers separate walk-in closets and a huge master bath, his / her vanities, separate shower, corner soaking tub and private W/C. Every room has a ceiling fan/chandelier rough in.
Basement: Walk down the brick lined walls into a fully finished 1500 sf basement with all county inspections, and permits. This separate apartment like set up has incredible 9' ceilings, a second laundry room, included with a full size washer and dryer, a beautiful bathroom with double sinks, huge media room and separate hobby room. These two spaces can be easily converted into bedrooms by adding egress windows. Lots and lots of storage! Not to mention the kitchen is amazing! Included with an accent island, beautiful rare countertops, stainless steel appliances, 42" designer's cabinets which have cushion close doors and drawers! Full size double door refrigerator with water hook up for ice maker, full size dishwasher, full size microwave. Valuable, water proof, Luxury Plank Floors on entire common area. The ceilings and walls are specially insulated to reduce noise and to maintain a warm temperature in the winter. But don't worry, in case it gets a little too cold, baseboard heaters with dedicated circuits are installed throughout and can come in handy. A Sub-panel was added to separate the controls of the entire electrical system in the basement. Well thought, well designed, perfect living space finished with high-end materials throughout!
Location
State VA
County Prince William
Zoning PMR
Rooms
Basement Full, Fully Finished, Heated, Improved, Outside Entrance, Walkout Stairs
Interior
Interior Features Floor Plan - Traditional, Dining Area, Family Room Off Kitchen, Kitchen - Eat-In, Kitchen - Island, Recessed Lighting, Upgraded Countertops, Walk-in Closet(s), Window Treatments, Wood Floors
Hot Water Natural Gas
Heating Forced Air
Cooling Central A/C
Fireplaces Number 1
Equipment Built-In Microwave, Cooktop
Appliance Built-In Microwave, Cooktop
Heat Source Natural Gas
Exterior
Garage Garage Door Opener, Additional Storage Area, Garage - Rear Entry
Garage Spaces 2.0
Waterfront N
Water Access N
Accessibility Other
Parking Type Attached Garage, Driveway
Attached Garage 2
Total Parking Spaces 2
Garage Y
Building
Story 3
Sewer Public Sewer
Water Public
Architectural Style Colonial
Level or Stories 3
Additional Building Above Grade, Below Grade
New Construction N
Schools
Elementary Schools T Clay Wood
Middle Schools Marsteller
High Schools Brentsville District
School District Prince William County Public Schools
Others
Senior Community No
Tax ID 7594-38-3217
Ownership Fee Simple
SqFt Source Assessor
Special Listing Condition Standard
Read Less Info
Want to know what your home might be worth? Contact us for a FREE valuation!

Our team is ready to help you sell your home for the highest possible price ASAP

Bought with Kevin E King • Keller Williams Realty

"My job is to find and attract mastery-based agents to the office, protect the culture, and make sure everyone is happy! "






