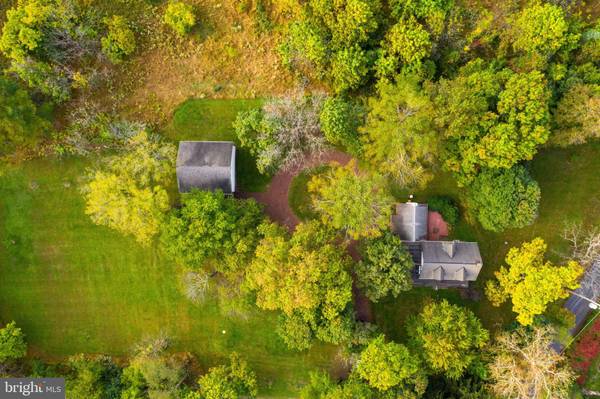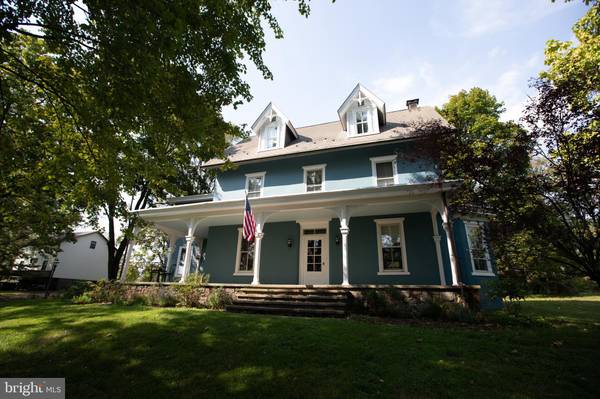$725,000
$719,900
0.7%For more information regarding the value of a property, please contact us for a free consultation.
4 Beds
2 Baths
3,128 SqFt
SOLD DATE : 11/15/2021
Key Details
Sold Price $725,000
Property Type Single Family Home
Sub Type Detached
Listing Status Sold
Purchase Type For Sale
Square Footage 3,128 sqft
Price per Sqft $231
Subdivision None Available
MLS Listing ID PABU2000737
Sold Date 11/15/21
Style Victorian
Bedrooms 4
Full Baths 2
HOA Y/N N
Abv Grd Liv Area 3,128
Originating Board BRIGHT
Year Built 1878
Annual Tax Amount $8,460
Tax Year 2021
Lot Size 2.647 Acres
Acres 2.65
Lot Dimensions 0.00 x 0.00
Property Description
This charming Victorian “farmhouse” complete with classic bank barn has been meticulously maintained and improved under the care of its current owners. The welcoming front porch serves as a great place to enjoy your morning coffee, read or dine al fresco. Inside, the ten-foot ceilings, rich millwork and hardwood floors throughout three living levels are all reminders of the bygone eras that precede us. The bright and functional custom eat-in kitchen with granite countertops, stainless steel appliances, induction cooktop, pot filler and vent hood serves as an enjoyable place for meal prep. The formal dining room and living room are both simplistic yet elegant with period details and deep-set windows. The family room addition with vaulted ceiling, brick wall and wood burning stove makes for a cozy place to gather. Front and rear staircases take you upstairs to three spacious bedrooms, a full bath and a flexible third floor with the possibility of more bedrooms, an exercise room, office, nursery, playroom, reading nook or simply extra storage. In addition to the porch, the rear deck is a lovely outdoor space overlooking the expansive, open and level rear yard. The stone & wood barn with two covered parking spaces offers a multitude of potential uses such as a workshop or entertaining space. A perfect taste of country living while remaining close to all the important amenities of everyday life including shopping, dining and Lake Galena! This is a Corporate Relocation - Addendums apply. Special Financing Incentives available on this property from SIRVA Mortgage.
Location
State PA
County Bucks
Area New Britain Twp (10126)
Zoning AG-RC
Rooms
Other Rooms Living Room, Dining Room, Bedroom 2, Bedroom 3, Bedroom 4, Kitchen, Family Room, Bedroom 1, Other, Office
Basement Full, Interior Access, Unfinished, Sump Pump
Interior
Interior Features Additional Stairway, Attic, Breakfast Area, Built-Ins, Ceiling Fan(s), Crown Moldings, Exposed Beams, Formal/Separate Dining Room, Family Room Off Kitchen, Floor Plan - Traditional, Kitchen - Country, Kitchen - Eat-In, Recessed Lighting, Stall Shower, Tub Shower, Upgraded Countertops, Water Treat System, Window Treatments, Wood Floors, Stove - Wood
Hot Water Electric
Heating Baseboard - Hot Water, Radiator, Wood Burn Stove
Cooling Ceiling Fan(s), Window Unit(s)
Flooring Ceramic Tile, Hardwood
Fireplaces Number 1
Fireplaces Type Brick, Mantel(s), Wood
Equipment Built-In Microwave, Dishwasher, Cooktop, Dryer - Electric, ENERGY STAR Clothes Washer, ENERGY STAR Dishwasher, Exhaust Fan, Oven - Self Cleaning, Oven - Single, Oven - Wall, Range Hood, Refrigerator, Stainless Steel Appliances, Washer - Front Loading, Water Heater
Furnishings No
Fireplace Y
Window Features Screens,Wood Frame
Appliance Built-In Microwave, Dishwasher, Cooktop, Dryer - Electric, ENERGY STAR Clothes Washer, ENERGY STAR Dishwasher, Exhaust Fan, Oven - Self Cleaning, Oven - Single, Oven - Wall, Range Hood, Refrigerator, Stainless Steel Appliances, Washer - Front Loading, Water Heater
Heat Source Oil, Wood
Laundry Main Floor
Exterior
Exterior Feature Balcony, Deck(s)
Garage Spaces 14.0
Carport Spaces 2
Fence Invisible, Wire
Utilities Available Cable TV, Phone Available, Other
Waterfront N
Water Access N
View Panoramic
Roof Type Composite,Pitched,Shingle
Street Surface Paved
Accessibility None
Porch Balcony, Deck(s)
Road Frontage Boro/Township
Parking Type Detached Carport, Driveway
Total Parking Spaces 14
Garage N
Building
Lot Description Backs to Trees, Front Yard, Level, Not In Development, Partly Wooded, Open, Rear Yard, SideYard(s)
Story 3
Foundation Stone
Sewer On Site Septic
Water Well
Architectural Style Victorian
Level or Stories 3
Additional Building Above Grade, Below Grade
Structure Type 9'+ Ceilings,Beamed Ceilings,Dry Wall,Plaster Walls,Vaulted Ceilings,Wood Ceilings
New Construction N
Schools
Elementary Schools Pine Run
Middle Schools Tohickon
High Schools Central Bucks High School West
School District Central Bucks
Others
Pets Allowed Y
Senior Community No
Tax ID 26-011-029-001
Ownership Fee Simple
SqFt Source Assessor
Security Features Carbon Monoxide Detector(s),Smoke Detector
Acceptable Financing Cash, Conventional
Listing Terms Cash, Conventional
Financing Cash,Conventional
Special Listing Condition Standard
Pets Description No Pet Restrictions
Read Less Info
Want to know what your home might be worth? Contact us for a FREE valuation!

Our team is ready to help you sell your home for the highest possible price ASAP

Bought with Cheryl M Smith • Keller Williams Real Estate-Montgomeryville

"My job is to find and attract mastery-based agents to the office, protect the culture, and make sure everyone is happy! "






