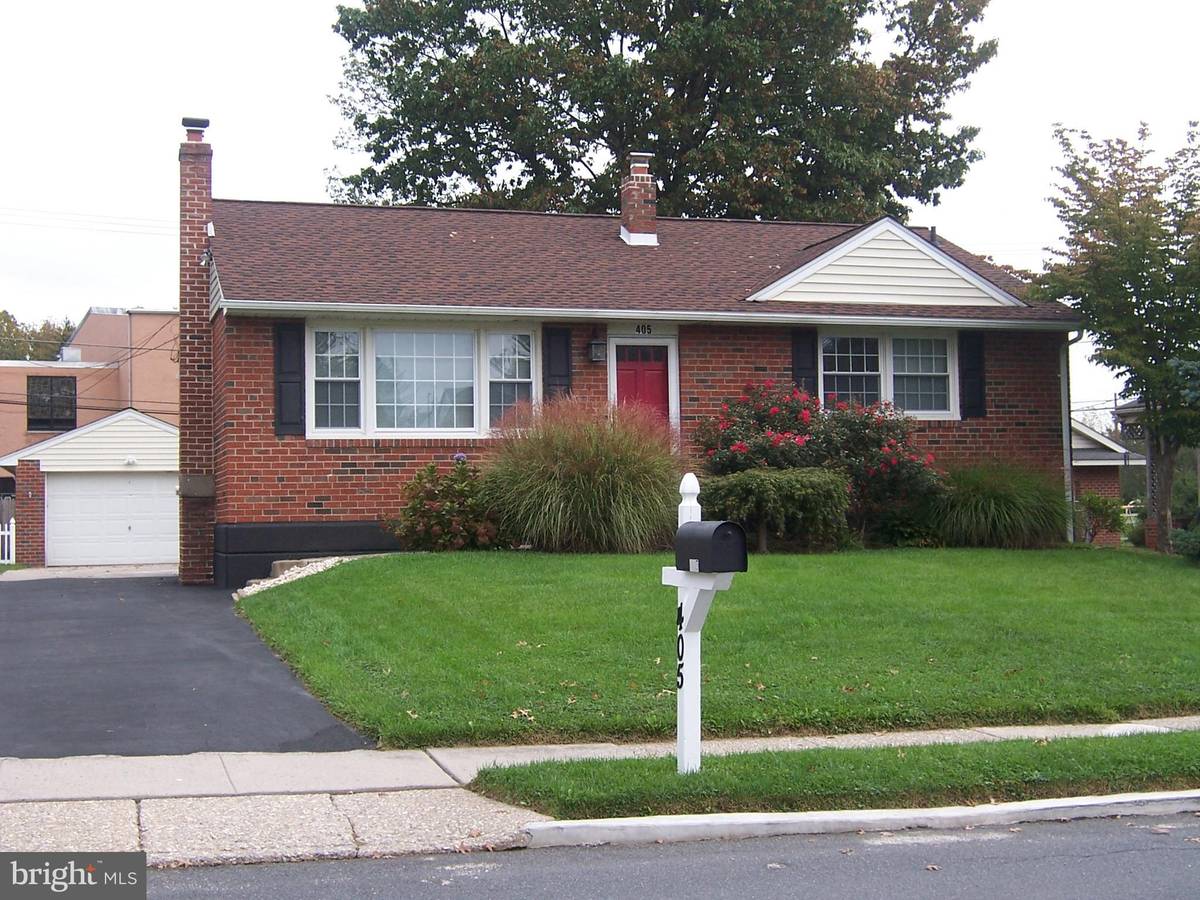$310,000
$294,000
5.4%For more information regarding the value of a property, please contact us for a free consultation.
2 Beds
2 Baths
2,168 SqFt
SOLD DATE : 11/15/2021
Key Details
Sold Price $310,000
Property Type Single Family Home
Sub Type Detached
Listing Status Sold
Purchase Type For Sale
Square Footage 2,168 sqft
Price per Sqft $142
Subdivision Valley View
MLS Listing ID PAMC2000289
Sold Date 11/15/21
Style Ranch/Rambler
Bedrooms 2
Full Baths 2
HOA Y/N N
Abv Grd Liv Area 1,468
Originating Board BRIGHT
Year Built 1957
Annual Tax Amount $5,229
Tax Year 2021
Lot Size 9,100 Sqft
Acres 0.21
Lot Dimensions 70.00 x 0.00
Property Description
Outstanding ALL BRICK rancher in a great location with " pride of ownership". This lovely home has 1,468 sq ft on the main level w/an additional 700+ sq ft in the fully finished lower level for approximately 2200 total sq ft of living space. Upon arriving at 405 take note of the newer roof, 2016, w/fully transferrable GAF certified 50 year warranty. A solid all brick single family home w/energy efficient vinyl clad replacement windows, great front & rear yard space, and sidewalks for safe play and walks. Upon front door entrance notice the gleaming hardwood floors and a sense of an open floor plan. The spacious formal LR allows for plenty of natural light. The large DR leads to a spacious Great Room addition or kitchen. The eat in kitchen features New Granite countertops, & solid maple cabinetry. The gas stove/cooktop, microwave, and refrigerator will remain. Step down into a very spacious Great Room/gas FP addition, cathedral ceiling, tons of natural light, and OE to driveway side or OE to a large deck for cookouts and entertaining. While you are out back enjoy the large manicured lawn surrounded by a new fence installed in June of 2020. The large storage shed will remain. The shed & garage roofs were also new in 2016. The detached oversized garage/EO also allows for extra storage.
The lower level features a very large family/playroom w/Brick FP, closet, and daylight windows. There is an adjoining large all purpose room along with a full bathroom/stall shower, The separate laundry room includes the washer & electric dryer + laundry tub. One more good sized room could be a craft/hobby room.
Some additional features include a manual transfer switch for a future generator which includes the outdoor cable, New A C unit in 2017, and a backyard fire pit. The location of this home allows easy access to major roads, PA T P, CC Philadelphia, Phila. Airport, and more. Allentown & King of Prussia are close by. Shopping, places of worship, restaurants and more are all conveniently located.
SHOWING begin Saturday, October 16th, at an OPEN HOUSE 12 noon to 2 p m. Please wear masks and follow Covid recommendations.
Location
State PA
County Montgomery
Area East Norriton Twp (10633)
Zoning RESIDENTIAL
Rooms
Basement Daylight, Partial, Full, Fully Finished, Windows
Main Level Bedrooms 2
Interior
Interior Features Carpet, Ceiling Fan(s), Family Room Off Kitchen, Entry Level Bedroom, Formal/Separate Dining Room, Primary Bath(s), Stall Shower, Tub Shower, Upgraded Countertops, Wood Floors, Window Treatments
Hot Water Natural Gas
Heating Forced Air
Cooling Central A/C
Flooring Hardwood, Carpet
Fireplaces Number 1
Equipment Dishwasher, Dryer, Refrigerator, Washer, Microwave, Cooktop, Oven/Range - Gas
Fireplace Y
Appliance Dishwasher, Dryer, Refrigerator, Washer, Microwave, Cooktop, Oven/Range - Gas
Heat Source Natural Gas
Laundry Basement
Exterior
Garage Garage Door Opener
Garage Spaces 5.0
Fence Rear
Utilities Available Cable TV
Waterfront N
Water Access N
Roof Type Asphalt
Accessibility None
Parking Type Detached Garage, Driveway, On Street
Total Parking Spaces 5
Garage Y
Building
Lot Description Front Yard, Level, Open, Rear Yard
Story 1
Foundation Concrete Perimeter
Sewer Public Sewer
Water Public
Architectural Style Ranch/Rambler
Level or Stories 1
Additional Building Above Grade, Below Grade
New Construction N
Schools
School District Norristown Area
Others
Pets Allowed Y
Senior Community No
Tax ID 33-00-06952-008
Ownership Fee Simple
SqFt Source Assessor
Acceptable Financing Cash, Conventional, FHA, VA
Horse Property N
Listing Terms Cash, Conventional, FHA, VA
Financing Cash,Conventional,FHA,VA
Special Listing Condition Standard
Pets Description No Pet Restrictions
Read Less Info
Want to know what your home might be worth? Contact us for a FREE valuation!

Our team is ready to help you sell your home for the highest possible price ASAP

Bought with Angela Teles • Bonaventure Realty

"My job is to find and attract mastery-based agents to the office, protect the culture, and make sure everyone is happy! "






