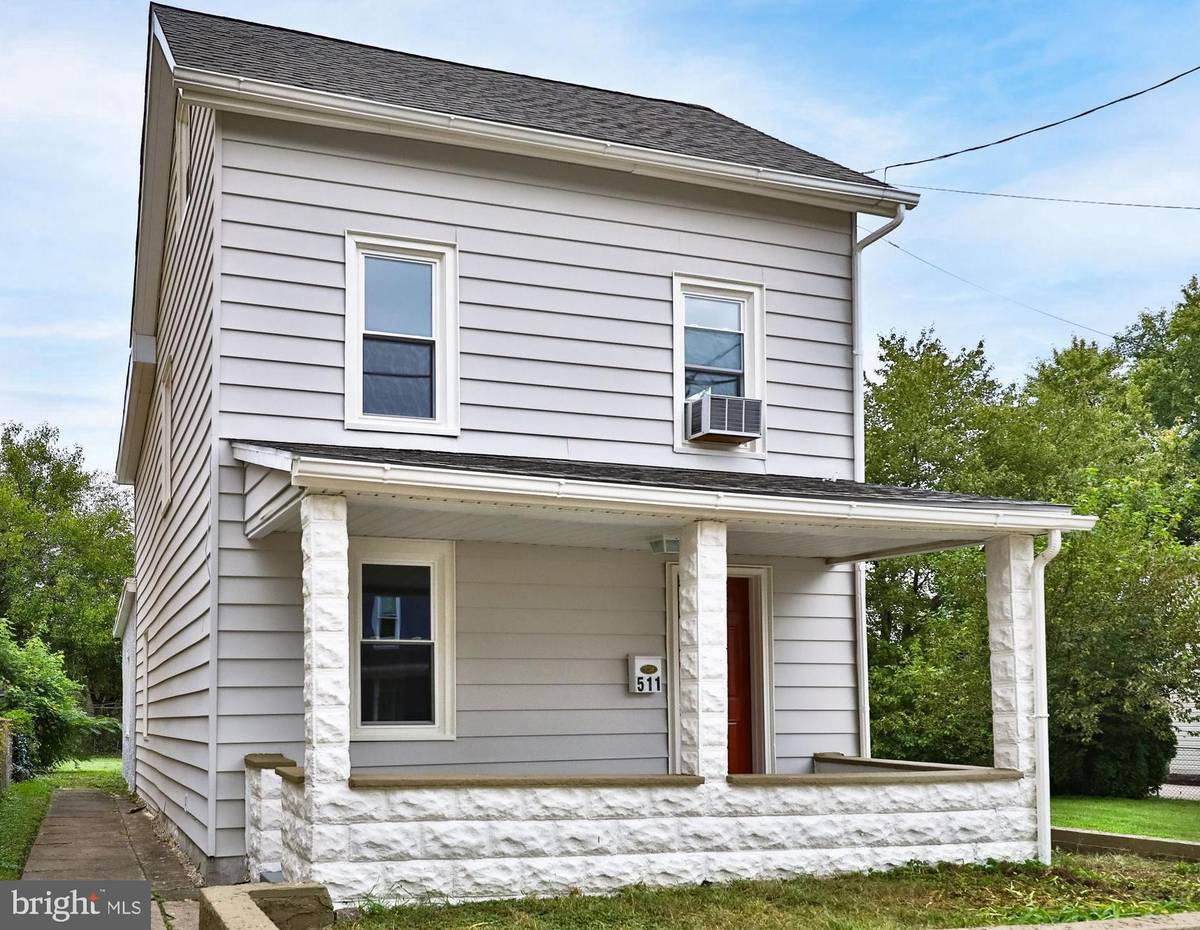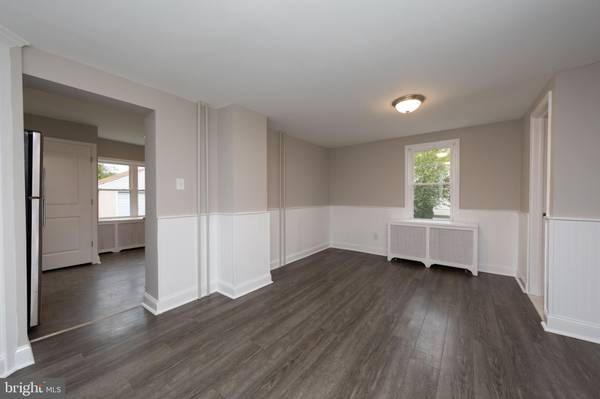$297,000
$279,900
6.1%For more information regarding the value of a property, please contact us for a free consultation.
3 Beds
2 Baths
1,411 SqFt
SOLD DATE : 11/30/2021
Key Details
Sold Price $297,000
Property Type Single Family Home
Sub Type Detached
Listing Status Sold
Purchase Type For Sale
Square Footage 1,411 sqft
Price per Sqft $210
Subdivision Glenside
MLS Listing ID PAMC2000903
Sold Date 11/30/21
Style Colonial
Bedrooms 3
Full Baths 2
HOA Y/N N
Abv Grd Liv Area 1,411
Originating Board BRIGHT
Year Built 1850
Annual Tax Amount $5,694
Tax Year 2021
Lot Size 0.250 Acres
Acres 0.25
Lot Dimensions 79.00 x 0.00
Property Description
Pack your bags and move right into this completely renovated Glenside home!! The covered front porch welcomes you and is the perfect spot for relaxing and enjoying the peace and quiet of this tucked away location. The first floor offers a large living room with laminate wood floors, formal dining room with laminate wood floors and wainscoting. This is wonderful room for hosting holiday dinners. The eat in kitchen has updated counters, subway tile backsplash, stainless steel appliances, tons of cabinets and an outside exit to driveway. A full bath and first floor laundry complete this floor. The second floor has 3 bedrooms and a full bath. All of the bedrooms have new carpet. The third floor has one large room that will really come in handy for a home office or an extra bedroom. The lot is huge and is ideal for playing ball, gardening or outdoor entertaining. The 2 car detached garage is the icing on the cake-not many houses in this price range even have a garage so put this on the top of your list if you need one! The location can't be beat-walk to train, walk to train, farmers market, shopping (check out Sweet Magnolia and Flow) and restaurants including the Glenside Pub and Palermo's Café. You are also minutes to Keswick Village, Chestnut Hill, PA Turnpike and Rt. 309. Glenside Elementary is also right around the corner. HURRY!!!
Location
State PA
County Montgomery
Area Cheltenham Twp (10631)
Zoning .
Rooms
Other Rooms Living Room, Dining Room, Bedroom 2, Bedroom 3, Kitchen, Bedroom 1, Office, Bathroom 1, Bathroom 2
Basement Full, Outside Entrance
Interior
Interior Features Built-Ins, Carpet, Kitchen - Eat-In, Recessed Lighting, Stall Shower
Hot Water Natural Gas
Heating Forced Air
Cooling Window Unit(s)
Flooring Ceramic Tile, Carpet, Laminate Plank
Equipment Built-In Microwave, Dishwasher, Oven/Range - Gas, Refrigerator
Fireplace N
Appliance Built-In Microwave, Dishwasher, Oven/Range - Gas, Refrigerator
Heat Source Natural Gas
Laundry Main Floor
Exterior
Exterior Feature Porch(es)
Garage Garage - Front Entry
Garage Spaces 6.0
Fence Partially
Waterfront N
Water Access N
Roof Type Pitched,Shingle
Accessibility None
Porch Porch(es)
Parking Type Attached Garage, Driveway, On Street
Attached Garage 2
Total Parking Spaces 6
Garage Y
Building
Lot Description Front Yard, SideYard(s), Rear Yard
Story 3
Foundation Block
Sewer Public Sewer
Water Public
Architectural Style Colonial
Level or Stories 3
Additional Building Above Grade, Below Grade
New Construction N
Schools
Elementary Schools Glenside
Middle Schools Cedarbrook
High Schools Cheltenham
School District Cheltenham
Others
Pets Allowed N
Senior Community No
Tax ID 31-00-08518-001
Ownership Fee Simple
SqFt Source Assessor
Acceptable Financing Conventional
Listing Terms Conventional
Financing Conventional
Special Listing Condition Standard
Read Less Info
Want to know what your home might be worth? Contact us for a FREE valuation!

Our team is ready to help you sell your home for the highest possible price ASAP

Bought with Jeffrey P Silva • Keller Williams Real Estate-Blue Bell

"My job is to find and attract mastery-based agents to the office, protect the culture, and make sure everyone is happy! "






