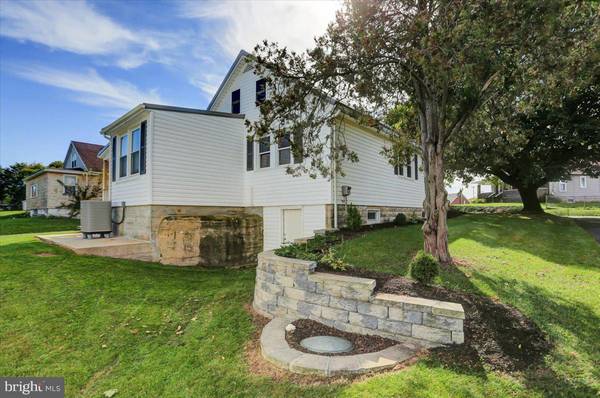$205,000
$199,000
3.0%For more information regarding the value of a property, please contact us for a free consultation.
2 Beds
2 Baths
2,177 SqFt
SOLD DATE : 11/30/2021
Key Details
Sold Price $205,000
Property Type Single Family Home
Sub Type Detached
Listing Status Sold
Purchase Type For Sale
Square Footage 2,177 sqft
Price per Sqft $94
Subdivision St Thomas Villag
MLS Listing ID PAFL2002810
Sold Date 11/30/21
Style Cape Cod
Bedrooms 2
Full Baths 1
Half Baths 1
HOA Y/N N
Abv Grd Liv Area 2,177
Originating Board BRIGHT
Year Built 1931
Annual Tax Amount $1,504
Tax Year 2020
Lot Size 0.700 Acres
Acres 0.7
Property Description
Completely Remodeled and Move in ready! Charming, 2100+ sq ft home located in the village of St. Thomas is nestled on a beautiful .70 acre lot. Entering through the covered side porch, the eat-in kitchen offers oak cabinets, raw wood look/laminate countertops and stainless appliances. Kitchen leads to a dining room and extend to the living room and front foyer area. 1st floor primary bedroom with walk -in closet. Full bath with ceramic tile bath/shower, shower stall and vanity. Adjacent 1/2 half bath for guest use. Spacious 2nd floor with 2nd bedroom and den area could easily be a shared 3rd bedroom. Clean, dry basement houses the laundry area, plenty of storage and rear walk out exit. The best for last... 24x37 detached 1 car garage/workshop with slider entry door has 2nd floor loft and 100 amp electrical service. Property in is excellent condition.
Location
State PA
County Franklin
Area St. Thomas Twp (14520)
Zoning R
Rooms
Other Rooms Living Room, Dining Room, Primary Bedroom, Bedroom 2, Kitchen, Den, Basement, Foyer, Breakfast Room, Bathroom 1, Half Bath
Basement Full, Unfinished, Windows, Walkout Stairs
Main Level Bedrooms 1
Interior
Interior Features Breakfast Area, Floor Plan - Traditional, Kitchen - Eat-In, Pantry, Walk-in Closet(s), Window Treatments, Other
Hot Water Electric
Heating Heat Pump(s), Baseboard - Electric
Cooling Heat Pump(s)
Equipment Refrigerator, Oven/Range - Electric, Microwave, Dishwasher, Disposal, Water Heater
Fireplace N
Appliance Refrigerator, Oven/Range - Electric, Microwave, Dishwasher, Disposal, Water Heater
Heat Source Electric
Laundry Basement
Exterior
Exterior Feature Deck(s), Porch(es)
Garage Oversized, Other
Garage Spaces 1.0
Waterfront N
Water Access N
Accessibility None
Porch Deck(s), Porch(es)
Parking Type Driveway, Detached Garage
Total Parking Spaces 1
Garage Y
Building
Story 3
Foundation Block
Sewer Public Sewer
Water Public
Architectural Style Cape Cod
Level or Stories 3
Additional Building Above Grade, Below Grade
New Construction N
Schools
School District Tuscarora
Others
Senior Community No
Tax ID 20-M14N-4
Ownership Fee Simple
SqFt Source Assessor
Special Listing Condition Standard
Read Less Info
Want to know what your home might be worth? Contact us for a FREE valuation!

Our team is ready to help you sell your home for the highest possible price ASAP

Bought with Rochelle R Ott • RE/MAX Realty Agency, Inc.

"My job is to find and attract mastery-based agents to the office, protect the culture, and make sure everyone is happy! "






