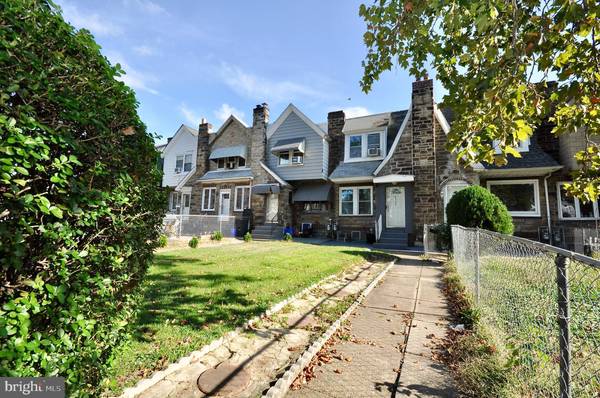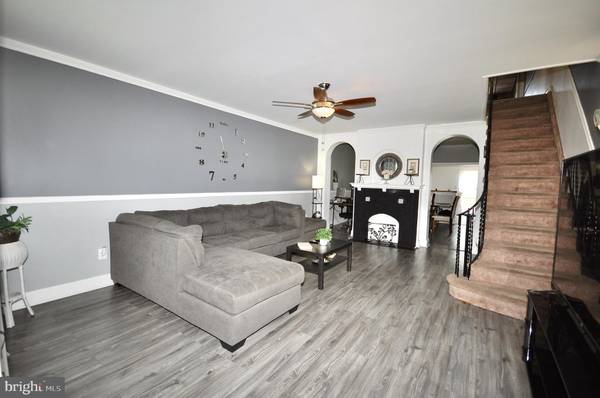$210,000
$200,000
5.0%For more information regarding the value of a property, please contact us for a free consultation.
3 Beds
1 Bath
1,480 SqFt
SOLD DATE : 12/06/2021
Key Details
Sold Price $210,000
Property Type Townhouse
Sub Type Interior Row/Townhouse
Listing Status Sold
Purchase Type For Sale
Square Footage 1,480 sqft
Price per Sqft $141
Subdivision Tacony
MLS Listing ID PAPH2038014
Sold Date 12/06/21
Style Straight Thru
Bedrooms 3
Full Baths 1
HOA Y/N N
Abv Grd Liv Area 1,480
Originating Board BRIGHT
Year Built 1950
Annual Tax Amount $1,977
Tax Year 2021
Lot Size 1,971 Sqft
Acres 0.05
Lot Dimensions 15.76 x 125.04
Property Description
Welcome to 4539 Cottman Avenue. This well maintained, straight through home features plenty of space that will satisfy it's new owner. The living room is a comfortable space that lets in plenty of natural lighting for a cozy, airy feel. Whether it's watching TV or hosting, you'll be sure to enjoy all that it has to offer. The dining room and kitchen flow nicely making it a great space for hosting holiday dinners. The second level offers three nice size bedrooms with decent closet space and one full bath. This home has an attached garage for convenient/private parking with interior access to the partially finished basement. The basement offers plenty of space and is the perfect blank canvas to make it your own (office space, workout room, additional entertaining space) the choice is yours! Separate washer/dryer area, with hookup to a potential half bath. Close to I95, minutes from NJ via Tacony-Palmyra bridge, fast commute to Roosevelt Blvd, steps away from numerous Septa bus routes (28, 70 and 84 to name a few), quick drive to Jefferson Frankford hospital, Nazareth hospital and area pharmacies (Rite Aid and Walgreens). Plenty of pizza shops and restaurants. All that's missing is you! Schedule your showing today and come see this home in person.
Location
State PA
County Philadelphia
Area 19135 (19135)
Zoning RSA5
Rooms
Basement Garage Access, Partially Finished, Rear Entrance
Main Level Bedrooms 3
Interior
Hot Water Natural Gas
Heating Radiator
Cooling Window Unit(s)
Heat Source Natural Gas
Exterior
Garage Basement Garage, Garage - Rear Entry
Garage Spaces 1.0
Waterfront N
Water Access N
Accessibility None
Parking Type Attached Garage, Driveway, On Street
Attached Garage 1
Total Parking Spaces 1
Garage Y
Building
Story 2
Foundation Other
Sewer Public Sewer
Water Public
Architectural Style Straight Thru
Level or Stories 2
Additional Building Above Grade, Below Grade
New Construction N
Schools
Elementary Schools Edwin Forrest
Middle Schools Austin Meehan
High Schools Lincoln Abraham
School District The School District Of Philadelphia
Others
Senior Community No
Tax ID 412081600
Ownership Fee Simple
SqFt Source Assessor
Special Listing Condition Standard
Read Less Info
Want to know what your home might be worth? Contact us for a FREE valuation!

Our team is ready to help you sell your home for the highest possible price ASAP

Bought with Daisy Pietri • Keller Williams Real Estate-Langhorne

"My job is to find and attract mastery-based agents to the office, protect the culture, and make sure everyone is happy! "






