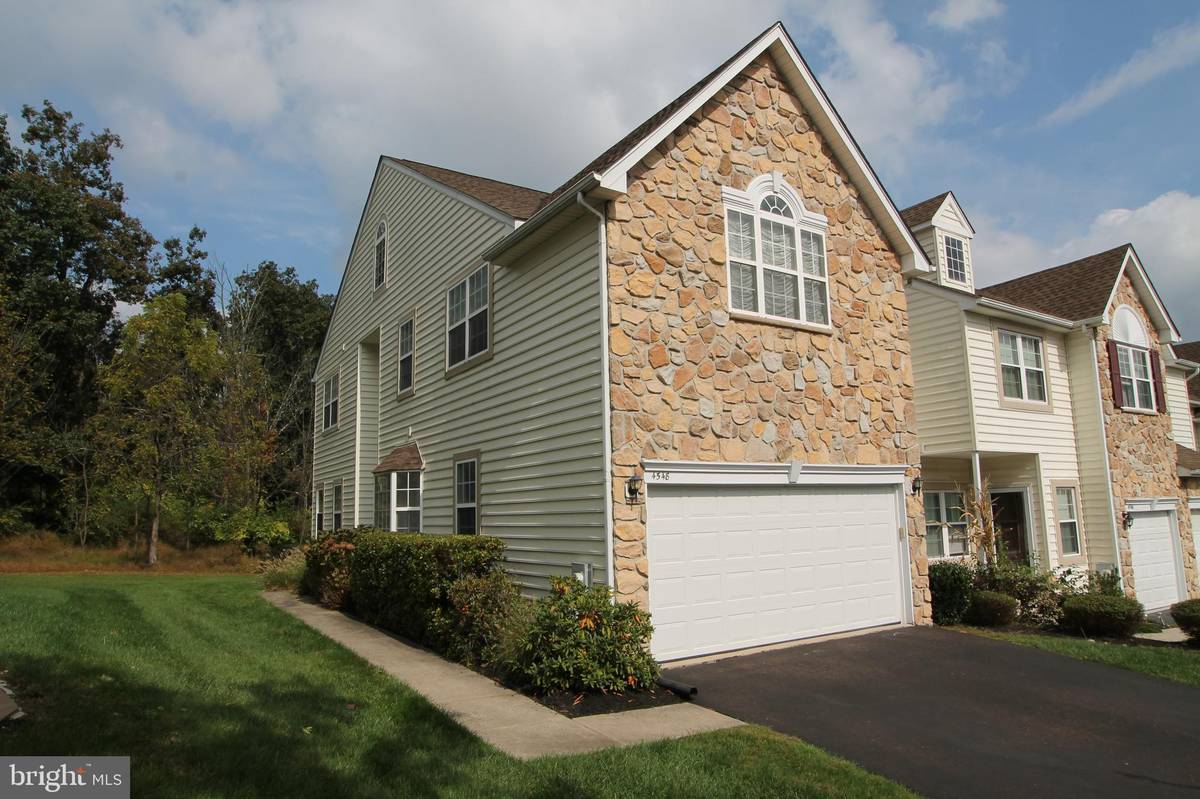$511,000
$479,000
6.7%For more information regarding the value of a property, please contact us for a free consultation.
3 Beds
3 Baths
2,604 SqFt
SOLD DATE : 12/10/2021
Key Details
Sold Price $511,000
Property Type Townhouse
Sub Type End of Row/Townhouse
Listing Status Sold
Purchase Type For Sale
Square Footage 2,604 sqft
Price per Sqft $196
Subdivision Summer Hill
MLS Listing ID PABU2000155
Sold Date 12/10/21
Style Colonial,Contemporary
Bedrooms 3
Full Baths 2
Half Baths 1
HOA Fees $145/mo
HOA Y/N Y
Abv Grd Liv Area 2,604
Originating Board BRIGHT
Year Built 1999
Annual Tax Amount $6,834
Tax Year 2021
Lot Size 4,932 Sqft
Acres 0.11
Lot Dimensions 37.00 x 106.00
Property Description
Absolutely stunning end unit townhouse in Summer Hill backing to wooded preserved space! Luxury from top to bottom! New hardwood flooring throughout the first and second floors! Newer roof and vinyl siding! Newer Central Air and Heater within last 3 years! 9' ceilings! Upgraded wainscoting on first level and upgraded trim work throughout most of the home; Enter the home via the side entry walkway which is professionally and tastefully landscaped; Entry foyer is 2 story and to the left through French doors with transom is the formal living room with gas fireplace which can also function as a private home office; a formal dining room with bay window is to the right of the entry foyer; the grand family room has a 2 story ceiling with brand new sliding doors to the rear paver patio that overlooks the open space; the remodeled kitchen with breakfast area is bright and inviting; it features 42" cabinets, an island, pantry and breakfast area along with interior entry to the 2 car attached garage; an open and turned staircase from the family room accesses the second level which provides an overlook to the 2 story family room and the second floor landing is also open to the family room as well as the entry foyer; in addition to 2 bedrooms, a remodeled hall bath and a laundry closet is a the opulent main bedroom suite with sitting room, large walk in closet and separate shoe closet along with an over the top remodeled dream bathroom with cathedral ceiling, enlarged stall shower, double vanities, and a lavish soaking tub! To continue the theme of this high end home, the finished basement features new marble flooring, surround sound and is perfect for entertaining; plenty of storage closets in the basement as well; enjoy this premium lot from the private paver patio overlooking the open wooded space
Location
State PA
County Bucks
Area Plumstead Twp (10134)
Zoning R3
Rooms
Other Rooms Living Room, Dining Room, Primary Bedroom, Bedroom 2, Bedroom 3, Kitchen, Family Room, Basement, Breakfast Room
Basement Fully Finished
Interior
Hot Water Natural Gas
Heating Forced Air
Cooling Central A/C
Fireplaces Number 1
Fireplaces Type Gas/Propane
Fireplace Y
Heat Source Natural Gas
Exterior
Garage Garage - Front Entry, Garage Door Opener, Inside Access
Garage Spaces 4.0
Waterfront N
Water Access N
Roof Type Shingle
Accessibility None
Parking Type Driveway, Attached Garage, On Street
Attached Garage 2
Total Parking Spaces 4
Garage Y
Building
Lot Description Backs to Trees, Backs - Open Common Area
Story 2
Foundation Concrete Perimeter
Sewer Public Sewer
Water Public
Architectural Style Colonial, Contemporary
Level or Stories 2
Additional Building Above Grade, Below Grade
New Construction N
Schools
School District Central Bucks
Others
Senior Community No
Tax ID 34-041-019
Ownership Fee Simple
SqFt Source Assessor
Acceptable Financing Cash, Conventional
Listing Terms Cash, Conventional
Financing Cash,Conventional
Special Listing Condition Standard
Read Less Info
Want to know what your home might be worth? Contact us for a FREE valuation!

Our team is ready to help you sell your home for the highest possible price ASAP

Bought with Kim L Gammon • Coldwell Banker Hearthside-Doylestown

"My job is to find and attract mastery-based agents to the office, protect the culture, and make sure everyone is happy! "






