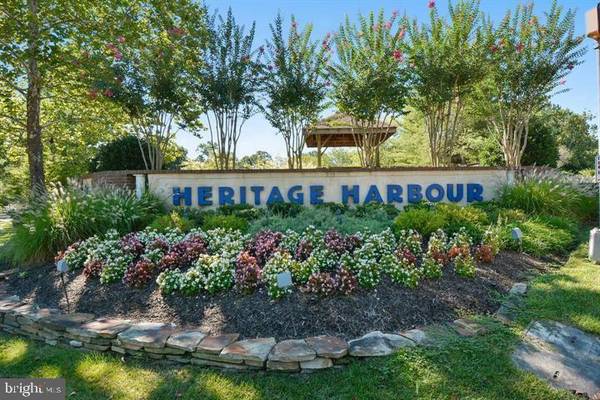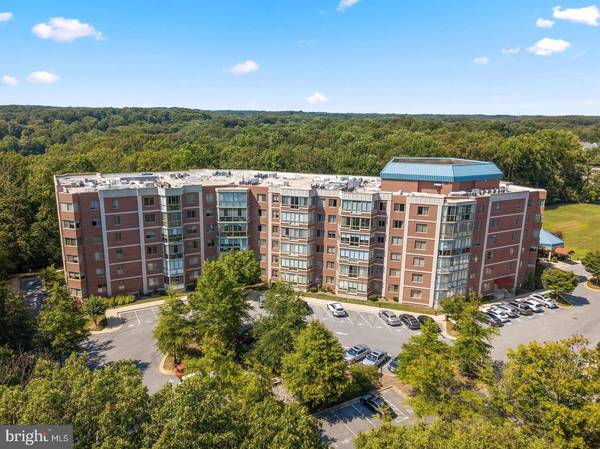$515,000
$515,000
For more information regarding the value of a property, please contact us for a free consultation.
2 Beds
2 Baths
1,945 SqFt
SOLD DATE : 12/15/2021
Key Details
Sold Price $515,000
Property Type Condo
Sub Type Condo/Co-op
Listing Status Sold
Purchase Type For Sale
Square Footage 1,945 sqft
Price per Sqft $264
Subdivision Heritage Harbour
MLS Listing ID MDAA2012594
Sold Date 12/15/21
Style Other
Bedrooms 2
Full Baths 2
Condo Fees $628/mo
HOA Fees $131/mo
HOA Y/N Y
Abv Grd Liv Area 1,945
Originating Board BRIGHT
Year Built 2008
Annual Tax Amount $4,374
Tax Year 2021
Lot Size 1,945 Sqft
Acres 0.04
Property Description
Life is at its best for seniors (55+) living in Heritage Harbour. This highly upgraded, spacious and beautiful condo is filled with convenience and luxury. It is located on the building's rear side of the third floor with beautiful views of trees and manicured grounds! The 6 story condo building features a secure entry, a beautiful and comfortable lobby, a meeting and socializing room including a full kitchen and rest rooms, secure storage, an outdoor patio in a serene setting, indoor parking, and lots of outdoor parking. This is one of the units that has a highly sought after in garage assigned parking spot! You enter the unit into a lovely foyer featuring tons of closet space, crown molding, and wainscoting. The unit boasts hardwood floors throughout. The primary bedroom sits off to the left and the kitchen and great room are ahead. Sit in your fully enclosed balcony/sunroom with floor to ceiling windows enjoying the view. The kitchen has a ton of cabinetry , granite countertops, black stainless appliances, tiled backsplash, tiled flooring, breakfast area with table space, and an entrance to the lovely sunroom. Appliances include a gas cooktop and range hood, french door refrigerator, double wall ovens (one of the ovens is a microwave -convection combo), dishwasher, and disposer. The great room has a large defined living room, a dining area, and an office/library. There are double sliders in the living room leading to the huge, bright sunroom. The large dining room features chair railing, wainscoting, and crown molding. The office/library is ready for you with its custom built in work and storage space. The spacious primary bedroom suite has tons of wall space. Both of the walk in closets are in the dressing area. The en-suite bathroom has a double vanity with two sinks and a beautiful stall shower. The second bedroom is located on the other side of the great room. It has a walk in closet, separate entry to the sunroom and is adjacent to the full hall bath that includes a bathtub. On the other side of the hall bath there is a large laundry room with front loading washer and dryer and lots of shelving.
The community amenities and activities in Heritage Harbour are limitless. It makes it easy to attain a lifestyle that can meet your wants and needs. Most of the activities take place in or around The Lodge. Swim all year round. Take a class. Create in the woodworking shop, Play a round of golf (golf memberships are available). Take off in your kayak. Sit and relax at the dock. Go to a show. Play bridge or canasta or pinochle. And the list goes on. All 1945 square feet of luxurious living space plus a full menu of community activities make for a good life. You can call it home!
Location
State MD
County Anne Arundel
Zoning R22
Rooms
Other Rooms Living Room, Dining Room, Bedroom 2, Kitchen, Library, Bedroom 1, Sun/Florida Room
Main Level Bedrooms 2
Interior
Interior Features Breakfast Area, Built-Ins, Ceiling Fan(s), Chair Railings, Combination Dining/Living, Crown Moldings, Dining Area, Elevator, Entry Level Bedroom, Floor Plan - Open, Kitchen - Eat-In, Kitchen - Table Space, Primary Bath(s), Stall Shower, Tub Shower, Upgraded Countertops, Wainscotting, Walk-in Closet(s), Wood Floors
Hot Water Natural Gas
Heating Central, Forced Air
Cooling Ceiling Fan(s), Central A/C
Flooring Hardwood, Ceramic Tile
Equipment Built-In Microwave, Cooktop, Dishwasher, Disposal, Dryer - Electric, Dryer - Front Loading, Icemaker, Microwave, Oven - Double, Oven - Self Cleaning, Oven - Wall, Range Hood, Refrigerator, Stainless Steel Appliances, Surface Unit, Washer - Front Loading, Washer, Water Heater
Fireplace N
Appliance Built-In Microwave, Cooktop, Dishwasher, Disposal, Dryer - Electric, Dryer - Front Loading, Icemaker, Microwave, Oven - Double, Oven - Self Cleaning, Oven - Wall, Range Hood, Refrigerator, Stainless Steel Appliances, Surface Unit, Washer - Front Loading, Washer, Water Heater
Heat Source Natural Gas
Laundry Dryer In Unit, Main Floor, Washer In Unit
Exterior
Exterior Feature Balcony, Enclosed
Garage Additional Storage Area, Basement Garage, Garage - Side Entry, Inside Access, Underground, Covered Parking, Garage Door Opener
Garage Spaces 2.0
Utilities Available Cable TV Available, Electric Available, Natural Gas Available, Phone Available, Sewer Available, Water Available
Amenities Available Billiard Room, Club House, Exercise Room, Fitness Center, Game Room, Jog/Walk Path, Library, Meeting Room, Picnic Area, Pier/Dock, Pool - Indoor, Pool - Outdoor, Security, Storage Bin, Swimming Pool, Tennis Courts, Transportation Service, Other, Bike Trail, Elevator, Golf Course Membership Available, Common Grounds, Extra Storage, Lake, Party Room, Boat Dock/Slip, Community Center, Golf Course, Recreational Center, Reserved/Assigned Parking, Water/Lake Privileges
Waterfront N
Water Access N
View Garden/Lawn, Trees/Woods
Accessibility 48\"+ Halls, Elevator, Grab Bars Mod, Level Entry - Main, No Stairs
Porch Balcony, Enclosed
Parking Type Parking Garage, Parking Lot, Other
Total Parking Spaces 2
Garage N
Building
Lot Description Backs - Open Common Area, Backs to Trees, Landscaping, No Thru Street, Level
Story 6
Unit Features Mid-Rise 5 - 8 Floors
Sewer Public Sewer
Water Public
Architectural Style Other
Level or Stories 6
Additional Building Above Grade, Below Grade
Structure Type Dry Wall
New Construction N
Schools
School District Anne Arundel County Public Schools
Others
Pets Allowed Y
HOA Fee Include Ext Bldg Maint,Insurance,Management,Sewer,Snow Removal,Trash,Water,Bus Service,Lawn Maintenance,Pier/Dock Maintenance,Pool(s),Recreation Facility,Reserve Funds,Common Area Maintenance
Senior Community Yes
Age Restriction 55
Tax ID 020289290229846
Ownership Fee Simple
SqFt Source Assessor
Security Features Carbon Monoxide Detector(s),Main Entrance Lock,Smoke Detector,Sprinkler System - Indoor
Horse Property N
Special Listing Condition Standard
Pets Description Size/Weight Restriction
Read Less Info
Want to know what your home might be worth? Contact us for a FREE valuation!

Our team is ready to help you sell your home for the highest possible price ASAP

Bought with Kevin W Stodd • Long & Foster Real Estate, Inc.

"My job is to find and attract mastery-based agents to the office, protect the culture, and make sure everyone is happy! "






