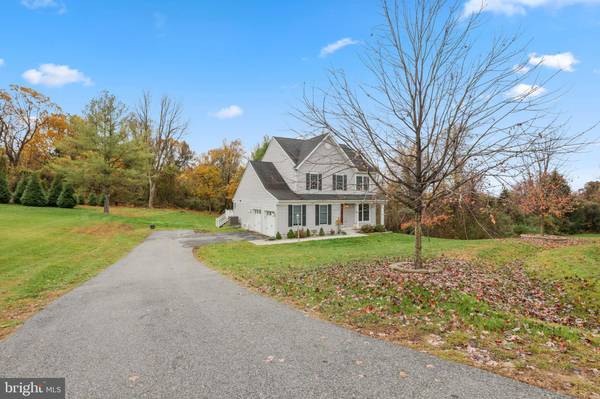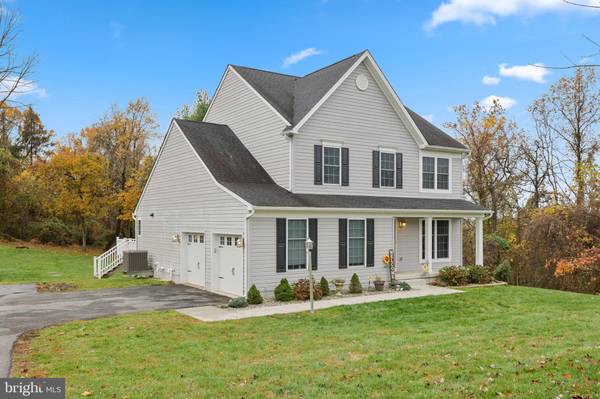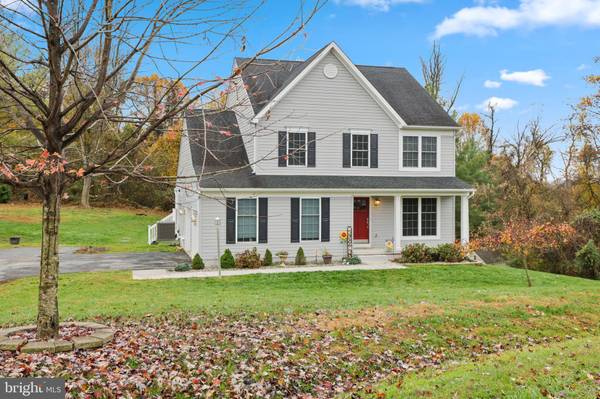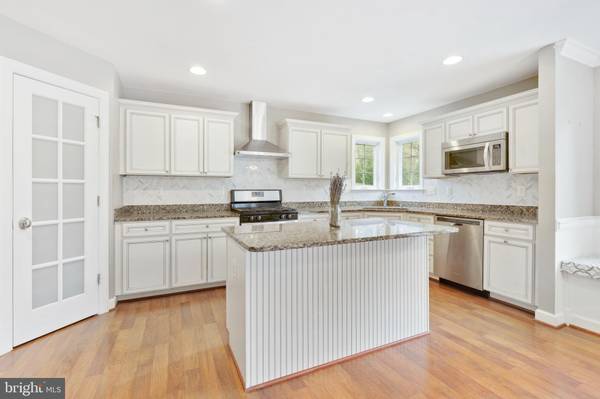$503,000
$475,000
5.9%For more information regarding the value of a property, please contact us for a free consultation.
5 Beds
4 Baths
2,814 SqFt
SOLD DATE : 12/17/2021
Key Details
Sold Price $503,000
Property Type Single Family Home
Sub Type Detached
Listing Status Sold
Purchase Type For Sale
Square Footage 2,814 sqft
Price per Sqft $178
Subdivision Murphys Run
MLS Listing ID MDCC2002138
Sold Date 12/17/21
Style Colonial
Bedrooms 5
Full Baths 3
Half Baths 1
HOA Fees $21/mo
HOA Y/N Y
Abv Grd Liv Area 2,084
Originating Board BRIGHT
Year Built 2013
Annual Tax Amount $3,946
Tax Year 2021
Lot Size 1.130 Acres
Acres 1.13
Property Description
This beautiful Barry Andrews Home in Cecil County is a one owner gem. The Murphy's Run community home has community walking trails throughout, a mulched playground and picnic area and is just minutes from I-95, Rte. 1 and Rte. 40. "The Summerland" has 4/5 Bedrooms 3.5 Baths and over 2800 finished Sq. feet of living space on 3 levels. "The Summerland" started as a 4 Bedroom 2.5 Bath and has had many tasteful upgrades through its single ownership. Brand new second floor carpeting leads up the stairs to the 4 bedrooms and the fifth bedroom/office is in the basement next to another stunning full bath that was finished along with the rest of the basement. The oversized composite deck on the back of the house overlooks the large backyard that backs to woods. Underneath the deck there is a stamped concrete pad that stays dry and would be a great area for enjoying the outdoors or maybe bring your ideas like a hot tub or other entertaining fun. The owned propane tank helps keep the costs down and you warm next to your family room gas fire place. Along with the owned solar panels new in '21 on the back roof of the house the new HVAC in '21, well pump in '20, and water treatment system in '21 this home is ready for you!
Location
State MD
County Cecil
Zoning NAR
Rooms
Other Rooms Living Room, Dining Room, Primary Bedroom, Bedroom 2, Bedroom 3, Bedroom 5, Kitchen, Game Room, Family Room, Den, Foyer, Bedroom 1, Laundry, Bathroom 1, Bathroom 3, Primary Bathroom, Half Bath
Basement Fully Finished, Interior Access, Outside Entrance, Rear Entrance, Windows
Interior
Interior Features Attic, Carpet, Ceiling Fan(s), Chair Railings, Combination Kitchen/Dining, Crown Moldings, Dining Area, Family Room Off Kitchen, Pantry, Recessed Lighting, Soaking Tub, Walk-in Closet(s), Water Treat System
Hot Water Propane
Heating Heat Pump(s), Heat Pump - Gas BackUp, Central
Cooling Central A/C
Flooring Engineered Wood, Carpet, Tile/Brick, Concrete, Other
Fireplaces Number 1
Fireplaces Type Fireplace - Glass Doors, Gas/Propane
Equipment Built-In Microwave, Cooktop, Dishwasher, Dryer, Refrigerator, Washer, Water Heater, Oven - Wall
Furnishings No
Fireplace Y
Appliance Built-In Microwave, Cooktop, Dishwasher, Dryer, Refrigerator, Washer, Water Heater, Oven - Wall
Heat Source Electric, Propane - Owned
Laundry Main Floor
Exterior
Exterior Feature Deck(s), Patio(s)
Garage Garage - Side Entry, Garage Door Opener
Garage Spaces 10.0
Utilities Available Electric Available, Propane, Under Ground
Amenities Available Jog/Walk Path, Picnic Area, Tot Lots/Playground
Waterfront N
Water Access N
View Trees/Woods
Roof Type Architectural Shingle
Street Surface Black Top,Paved
Accessibility None
Porch Deck(s), Patio(s)
Parking Type Driveway, Attached Garage
Attached Garage 2
Total Parking Spaces 10
Garage Y
Building
Lot Description Backs to Trees, Corner, Cul-de-sac, No Thru Street, Open, Private, Front Yard, Rear Yard, Secluded, SideYard(s)
Story 3
Foundation Concrete Perimeter
Sewer Septic Exists
Water Well
Architectural Style Colonial
Level or Stories 3
Additional Building Above Grade, Below Grade
Structure Type Dry Wall
New Construction N
Schools
Elementary Schools Conowingo
Middle Schools Perryville
High Schools Perryville
School District Cecil County Public Schools
Others
Pets Allowed Y
HOA Fee Include Common Area Maintenance,Snow Removal
Senior Community No
Tax ID 0806053076
Ownership Fee Simple
SqFt Source Assessor
Acceptable Financing Cash, Conventional, FHA, VA, USDA, Other
Horse Property N
Listing Terms Cash, Conventional, FHA, VA, USDA, Other
Financing Cash,Conventional,FHA,VA,USDA,Other
Special Listing Condition Standard
Pets Description No Pet Restrictions
Read Less Info
Want to know what your home might be worth? Contact us for a FREE valuation!

Our team is ready to help you sell your home for the highest possible price ASAP

Bought with Pamela Marie Burt • Keller Williams Realty Centre

"My job is to find and attract mastery-based agents to the office, protect the culture, and make sure everyone is happy! "






