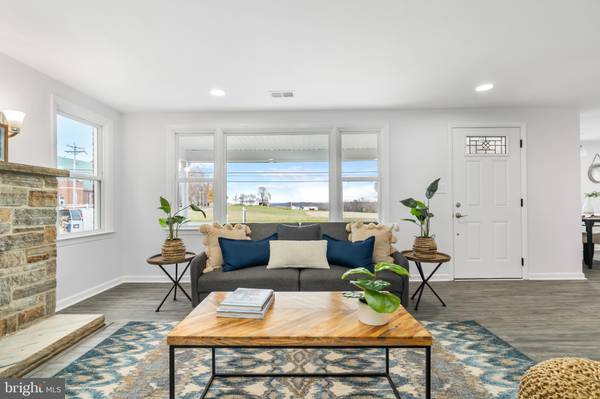$420,000
$399,990
5.0%For more information regarding the value of a property, please contact us for a free consultation.
4 Beds
2 Baths
2,300 SqFt
SOLD DATE : 01/14/2022
Key Details
Sold Price $420,000
Property Type Single Family Home
Sub Type Detached
Listing Status Sold
Purchase Type For Sale
Square Footage 2,300 sqft
Price per Sqft $182
Subdivision Hampstead
MLS Listing ID MDBC2016064
Sold Date 01/14/22
Style Ranch/Rambler
Bedrooms 4
Full Baths 2
HOA Y/N N
Abv Grd Liv Area 1,300
Originating Board BRIGHT
Year Built 1967
Annual Tax Amount $3,214
Tax Year 2020
Lot Size 1.530 Acres
Acres 1.53
Lot Dimensions 3.00 x
Property Description
This rarely available ranch-style home in Hampstead is ready for you! Enjoy many upgrades, modern amenities and exceptional classic design throughout this beautiful home! Fresh paint, recessed lighting, and new flooring are just a few of the many features this home has to offer. Entertain family and friends in your sun filled spacious living room or cozy up next to the oversized stone fireplace. Prepare and create a meal in the large kitchen featuring stainless steel appliances, tons of cabinets, and custom backsplash. Host dinner parties in your eat-in kitchen, enough space for a large dining table. The kitchen also features plenty of storage space with a large pantry. Rest and retreat in the primary bedroom complete with ample closet space. The chic hall bath is updated with modern fixtures, large windows and a custom tile shower. The additional bedrooms are sizeable and are perfect for friends, family, or as a home office. The fully finished lower level is open and airy and is complete with a brick fireplace. This level also features an additional bedroom and a full bath. With a walkout to the backyard, this is a great area for a recreation space or home gym. The backyard space gives you a great venue for hosting BBQs and other summer fun. A one car garage and private driveway with room for up to five cars offers ample parking. Conveniently located next to 30 and 795, plus shopping, restaurants, and entertainment just minutes away, what more could you ask for! Schedule your showing today!
Location
State MD
County Baltimore
Rooms
Basement Full, Other, Outside Entrance, Workshop, Fully Finished, Improved, Interior Access, Rear Entrance, Space For Rooms, Walkout Level, Windows
Main Level Bedrooms 3
Interior
Interior Features Built-Ins, Ceiling Fan(s), Carpet, Recessed Lighting, Pantry, Kitchen - Island, Family Room Off Kitchen, Entry Level Bedroom, Breakfast Area, Combination Kitchen/Dining, Dining Area, Floor Plan - Open, Kitchen - Eat-In, Kitchen - Table Space, Tub Shower, Upgraded Countertops
Hot Water Electric
Heating Heat Pump(s)
Cooling Central A/C, Heat Pump(s)
Flooring Luxury Vinyl Plank, Carpet, Tile/Brick
Fireplaces Number 2
Fireplaces Type Mantel(s), Stone, Free Standing, Brick
Equipment Oven/Range - Electric, Refrigerator, Water Heater, Built-In Microwave, Dishwasher, Oven - Single, Stainless Steel Appliances
Fireplace Y
Appliance Oven/Range - Electric, Refrigerator, Water Heater, Built-In Microwave, Dishwasher, Oven - Single, Stainless Steel Appliances
Heat Source Electric
Laundry Hookup, Lower Floor
Exterior
Exterior Feature Porch(es)
Garage Garage - Rear Entry, Built In
Garage Spaces 6.0
Waterfront N
Water Access N
Accessibility Level Entry - Main
Porch Porch(es)
Parking Type Attached Garage, Driveway
Attached Garage 1
Total Parking Spaces 6
Garage Y
Building
Lot Description Backs to Trees
Story 2
Foundation Concrete Perimeter
Sewer On Site Septic
Water Well
Architectural Style Ranch/Rambler
Level or Stories 2
Additional Building Above Grade, Below Grade
New Construction N
Schools
School District Baltimore County Public Schools
Others
Senior Community No
Tax ID 04052200025413
Ownership Fee Simple
SqFt Source Assessor
Security Features Main Entrance Lock
Special Listing Condition Standard
Read Less Info
Want to know what your home might be worth? Contact us for a FREE valuation!

Our team is ready to help you sell your home for the highest possible price ASAP

Bought with Sergey A taksis • Long & Foster Real Estate, Inc.

"My job is to find and attract mastery-based agents to the office, protect the culture, and make sure everyone is happy! "






