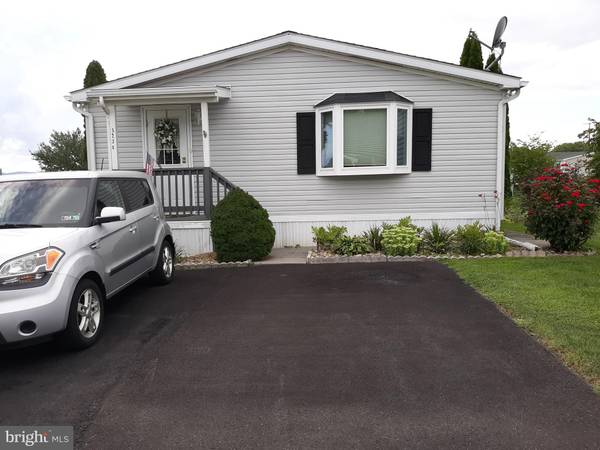$110,000
$100,000
10.0%For more information regarding the value of a property, please contact us for a free consultation.
3 Beds
2 Baths
1,674 SqFt
SOLD DATE : 01/28/2022
Key Details
Sold Price $110,000
Property Type Manufactured Home
Sub Type Manufactured
Listing Status Sold
Purchase Type For Sale
Square Footage 1,674 sqft
Price per Sqft $65
Subdivision Macungie
MLS Listing ID PALH2001436
Sold Date 01/28/22
Style Ranch/Rambler
Bedrooms 3
Full Baths 2
HOA Y/N N
Abv Grd Liv Area 1,674
Originating Board BRIGHT
Annual Tax Amount $1,555
Tax Year 2021
Lot Dimensions 0.00 x 0.00
Property Description
A great opportunity for entry into the Indian Creek Mobile Home Community. This well maintained 3 bedroom, 2 full bath home, with open and spacious floor plan has many updates including the roof, bay window, central air, and water heater. The spacious kitchen has lots of natural light provided by skylights and includes a wrap around counter as well as ample cabinets and counter space. Outside you'll find 2 decks and a shed. A corner lot with off street parking and easy access to shopping, restaurants and main roads. Park approval for residency required. This will go fast.
Location
State PA
County Lehigh
Area Lower Macungie Twp (12311)
Zoning S
Direction South
Rooms
Basement Other
Main Level Bedrooms 3
Interior
Interior Features Carpet, Ceiling Fan(s), Combination Dining/Living, Combination Kitchen/Dining, Entry Level Bedroom, Floor Plan - Open, Kitchen - Eat-In, Kitchen - Island, Skylight(s), Tub Shower
Hot Water Electric
Heating Forced Air
Cooling Central A/C, Ceiling Fan(s)
Flooring Luxury Vinyl Plank, Partially Carpeted, Vinyl
Equipment Built-In Microwave, Dishwasher, Oven/Range - Gas, Refrigerator, Water Heater
Furnishings No
Fireplace N
Window Features Bay/Bow
Appliance Built-In Microwave, Dishwasher, Oven/Range - Gas, Refrigerator, Water Heater
Heat Source Natural Gas
Laundry Hookup, Main Floor
Exterior
Exterior Feature Deck(s)
Garage Spaces 2.0
Utilities Available Cable TV Available, Natural Gas Available, Phone Connected, Sewer Available, Water Available
Waterfront N
Water Access N
View Street
Roof Type Asbestos Shingle
Street Surface Black Top
Accessibility 2+ Access Exits
Porch Deck(s)
Road Frontage Private
Parking Type Off Street
Total Parking Spaces 2
Garage N
Building
Lot Description Corner, Rented Lot
Story 1
Foundation Crawl Space
Sewer Public Sewer
Water Public
Architectural Style Ranch/Rambler
Level or Stories 1
Additional Building Above Grade, Below Grade
Structure Type Dry Wall
New Construction N
Schools
School District East Penn
Others
Pets Allowed Y
Senior Community No
Tax ID 548411985606-00051
Ownership Ground Rent
SqFt Source Assessor
Acceptable Financing Cash, Conventional
Horse Property N
Listing Terms Cash, Conventional
Financing Cash,Conventional
Special Listing Condition Standard
Pets Description Number Limit
Read Less Info
Want to know what your home might be worth? Contact us for a FREE valuation!

Our team is ready to help you sell your home for the highest possible price ASAP

Bought with Chad Archer • RE/MAX Achievers-Collegeville

"My job is to find and attract mastery-based agents to the office, protect the culture, and make sure everyone is happy! "






