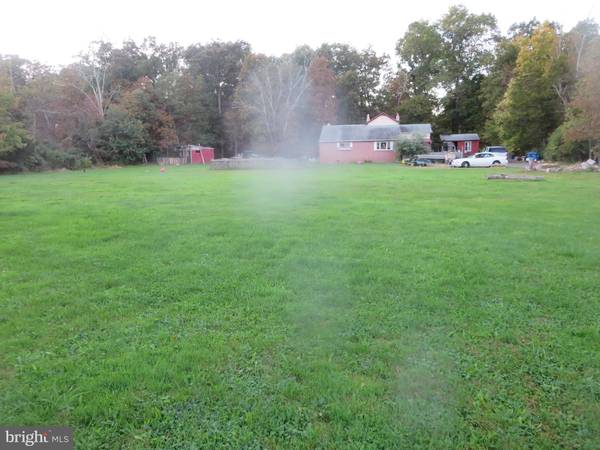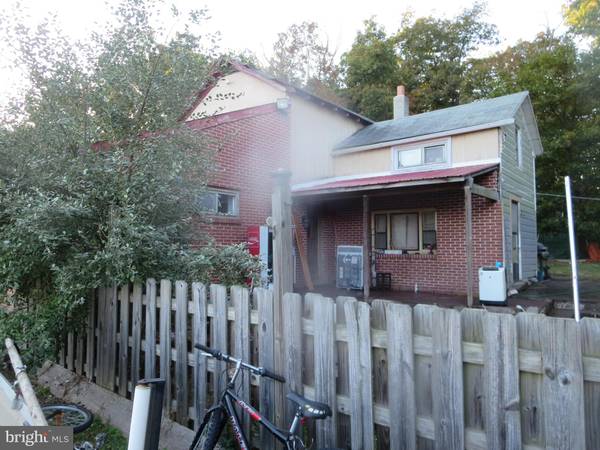$170,000
$206,900
17.8%For more information regarding the value of a property, please contact us for a free consultation.
3 Beds
1 Bath
1,616 SqFt
SOLD DATE : 01/31/2022
Key Details
Sold Price $170,000
Property Type Single Family Home
Sub Type Detached
Listing Status Sold
Purchase Type For Sale
Square Footage 1,616 sqft
Price per Sqft $105
Subdivision Telford
MLS Listing ID PAMC2014976
Sold Date 01/31/22
Style Colonial
Bedrooms 3
Full Baths 1
HOA Y/N N
Abv Grd Liv Area 1,616
Originating Board BRIGHT
Year Built 1900
Annual Tax Amount $3,241
Tax Year 2021
Lot Size 1.607 Acres
Acres 1.61
Lot Dimensions 219.00 x 0.00
Property Description
Priced to sell! Calling Investors, Contractors or Buyers looking for a fixer upper under 215k! This 3 BR colonial (1616 sq ft) is back away from the road, situated on 1.6 acres in desirable Telford, PA and in need of your imagination and some TLC. As you take the long driveway to the home, which was built in early 1900's, you'll see the many additions that have been added over the years. Enter the home into the kitchen area which features lots of wood cabinets, side by side refrigerator, built-in dishwasher and electric range, double sink with garbage disposal and pantry closet. The dining room off of kitchen has working wood stove, laminate floors and door to side yard. Adjacent to the kitchen is the spacious living room with ceiling fan. The hallway leads to full hall bath with tub, and large separate walk in closet with wire racks for storage. Main first floor bedroom with two large closets and ceiling fan. Laundry/ mudroom with mechanics, washer dryer hookup, wash tub and door to side yard. The second floor has two bedrooms and additional closet space. Low taxes of $3241 will make for an affordable monthly payment. Being sold in as-is condition. Buyer may do home inspection for informational purposes only. Come and have a look before its gone!
Location
State PA
County Montgomery
Area Salford Twp (10644)
Zoning RESIDENTIAL
Rooms
Main Level Bedrooms 3
Interior
Interior Features Carpet, Ceiling Fan(s), Combination Kitchen/Dining, Combination Kitchen/Living, Entry Level Bedroom, Kitchen - Galley, Pantry, Tub Shower
Hot Water S/W Changeover
Heating Baseboard - Hot Water
Cooling None
Equipment Disposal, Dishwasher, Refrigerator, Oven/Range - Electric
Appliance Disposal, Dishwasher, Refrigerator, Oven/Range - Electric
Heat Source Oil
Laundry Main Floor
Exterior
Waterfront N
Water Access N
Accessibility None
Parking Type Driveway
Garage N
Building
Lot Description Front Yard, Rear Yard, SideYard(s)
Story 2
Foundation Crawl Space
Sewer On Site Septic
Water Well
Architectural Style Colonial
Level or Stories 2
Additional Building Above Grade, Below Grade
New Construction N
Schools
School District Souderton Area
Others
Senior Community No
Tax ID 44-00-01423-009
Ownership Fee Simple
SqFt Source Assessor
Acceptable Financing Cash, Conventional
Listing Terms Cash, Conventional
Financing Cash,Conventional
Special Listing Condition Standard
Read Less Info
Want to know what your home might be worth? Contact us for a FREE valuation!

Our team is ready to help you sell your home for the highest possible price ASAP

Bought with David M Siwy • Realty Mark Associates

"My job is to find and attract mastery-based agents to the office, protect the culture, and make sure everyone is happy! "






