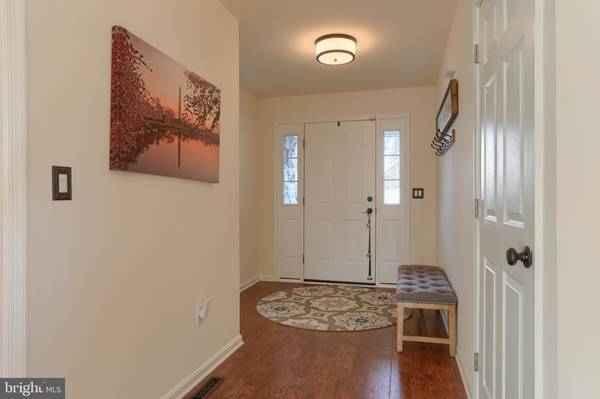$395,000
$375,000
5.3%For more information regarding the value of a property, please contact us for a free consultation.
4 Beds
3 Baths
2,598 SqFt
SOLD DATE : 01/31/2022
Key Details
Sold Price $395,000
Property Type Single Family Home
Sub Type Detached
Listing Status Sold
Purchase Type For Sale
Square Footage 2,598 sqft
Price per Sqft $152
Subdivision Deer Run Of Hershey
MLS Listing ID PADA2005282
Sold Date 01/31/22
Style Traditional
Bedrooms 4
Full Baths 3
HOA Fees $22/ann
HOA Y/N Y
Abv Grd Liv Area 2,598
Originating Board BRIGHT
Year Built 1999
Annual Tax Amount $5,916
Tax Year 2021
Lot Size 4,791 Sqft
Acres 0.11
Property Description
Welcome to 1844 Meadow Ridge Dr. in popular Deer Run. Drenched with sunshine, this feel good home offers an open floor plan with vaulted ceilings, built-in cabinets ( No need for a dining room hutch:) ) gas fireplace, hand scraped floors and a new gas furnace. 4 bedrooms, 2598 Sq. Ft. ( yes this is correct:)) and 3 full baths! The owners suite is on the main level with an abundance of closets, vaulted ceiling and built-ins. The owners suite bathroom features a single shower and soaking tub. The den/ office on the main level is a flex area can be used as a bedroom. There is a full bathroom next to it. Currently this room is being used as a playroom. Laundry/pantry are located off of the kitchen with a pocket door to keep out noise and to hide what you don't want others to see:) The kitchen boasts white cabinetry, new appliances ( although refrigerator does not convey), a peninsula/ bar that holds 3 bar stools. (There is also a breakfast area and formal dining room.) The second level offers 2 spacious bedrooms, loft and full bathroom. This home is perfect for entertaining with 2 new sets of French doors that enter onto the spacious screened in porch. One exits from the dining room, the other is off of the living room. Many possibility's for the enormous unfinished basement. Not large enough to be an Amazon supplier, but very close to it! Location is key for this property as it is ideally located to all major highways, including 322, 422, 283 Etc, minutes to HMC, airport and more. This is a street light and sidewalk community, easy access to bike path, and an easy walk to Gelder Park. This is the home you have been waiting for! Listing agent is related to sellers.
Location
State PA
County Dauphin
Area Derry Twp (14024)
Zoning RESIDENTIAL
Rooms
Other Rooms Living Room, Dining Room, Primary Bedroom, Bedroom 2, Bedroom 3, Bedroom 4, Kitchen
Basement Full
Main Level Bedrooms 2
Interior
Interior Features Built-Ins, Carpet, Butlers Pantry, Crown Moldings, Dining Area, Entry Level Bedroom, Floor Plan - Open, Bar, Breakfast Area, Recessed Lighting, Stall Shower, Tub Shower, Walk-in Closet(s), WhirlPool/HotTub
Hot Water Electric
Heating Forced Air
Cooling Central A/C
Flooring Carpet, Engineered Wood
Fireplaces Number 1
Fireplaces Type Gas/Propane
Equipment Dishwasher, Disposal, Dryer, Exhaust Fan, Microwave, Oven/Range - Gas, Refrigerator, Washer
Fireplace Y
Appliance Dishwasher, Disposal, Dryer, Exhaust Fan, Microwave, Oven/Range - Gas, Refrigerator, Washer
Heat Source Natural Gas
Laundry Main Floor
Exterior
Exterior Feature Screened
Garage Garage - Front Entry
Garage Spaces 2.0
Waterfront N
Water Access N
Roof Type Composite
Accessibility None
Porch Screened
Parking Type Attached Garage, Driveway, On Street
Attached Garage 2
Total Parking Spaces 2
Garage Y
Building
Lot Description Corner
Story 1.5
Foundation Other
Sewer Other
Water Public
Architectural Style Traditional
Level or Stories 1.5
Additional Building Above Grade, Below Grade
Structure Type High,2 Story Ceilings,Vaulted Ceilings
New Construction N
Schools
High Schools Hershey High School
School District Derry Township
Others
Senior Community No
Tax ID 24-090-068-000-0000
Ownership Fee Simple
SqFt Source Estimated
Horse Property N
Special Listing Condition Standard
Read Less Info
Want to know what your home might be worth? Contact us for a FREE valuation!

Our team is ready to help you sell your home for the highest possible price ASAP

Bought with JOAN MAY • Coldwell Banker Realty

"My job is to find and attract mastery-based agents to the office, protect the culture, and make sure everyone is happy! "






