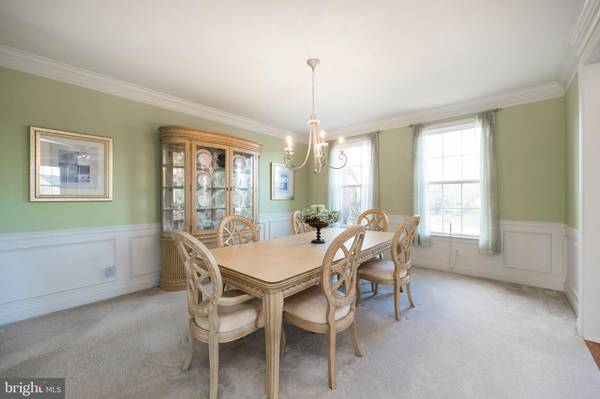$700,000
$664,900
5.3%For more information regarding the value of a property, please contact us for a free consultation.
4 Beds
4 Baths
5,687 SqFt
SOLD DATE : 02/04/2022
Key Details
Sold Price $700,000
Property Type Single Family Home
Sub Type Detached
Listing Status Sold
Purchase Type For Sale
Square Footage 5,687 sqft
Price per Sqft $123
Subdivision Chestnut Ridge Estates
MLS Listing ID PACT2011912
Sold Date 02/04/22
Style Traditional
Bedrooms 4
Full Baths 3
Half Baths 1
HOA Fees $63/qua
HOA Y/N Y
Abv Grd Liv Area 4,387
Originating Board BRIGHT
Year Built 2005
Annual Tax Amount $11,363
Tax Year 2021
Lot Size 0.608 Acres
Acres 0.61
Lot Dimensions 0.00 x 0.00
Property Description
LUXURIOUS completely TURN-KEY 4 Bedroom, 3.5 bath brick front Colonial with over 5,687 square feet ideally situated on a prime lot in the prestigious Chestnut Ridge Estates in Award-Winning Downingtown Area school district and STEM Academy! Less than a 10 minute drive to major routes & Thorndale train station. Grand 2-story hardwood Foyer entry is flanked by a spacious sun-drenched dining room and living room both embellished with double crown molding, wainscoting detailed woodwork adorning the openings, and pristine carpet floors. Enjoy the open and airy feeling of the spacious, 2-story great room with recessed lighting and ceiling fan, bright, natural light flowing through the many windows and skylights, marble surround with a wood burning fireplace with rear staircase to the second floor. Continue into the sprawling gourmet eat-in kitchen with hardwood flooring, granite counters with tile backsplash, stainless, double gas oven, walk-in pantry, stainless steel appliances and an abundance of 42" cabinetry with a large center island. The French door exits to the expansive EP Henry patio with built-in firepit perfect for entertaining. The first floor executive style office makes working from home a breeze offering privacy, an abundance of natural light. Powder room, laundry room complete the first floor. Retreat upstairs to the primary bedroom sanctuary with a sitting area with crown molding, 3 walk-in closets. Primary bathroom has tile flooring, vaulted ceiling, soaking tub with large picture window backdrop, two separate single vanities. The second floor also offers 3 ample sized bedrooms. Hall bath features dual sinks and a linen closet. All bedrooms feature lighted ceiling fans. The fully finished walk-out lower level was well-designed and offers additional entertaining space with a wet bar, gym, full bathroom, storage area, and French door exit to the gorgeous backyard. Make your appointment today, you won’t be disappointed. COVID -19 In-person tours currently allowed with safe social distancing or comply with public health orders. Agents: Only 3 People (Including Agent) allowed on the property with Masks Required by all parties. Must remove or cover shoes (provided) - no exception!
Location
State PA
County Chester
Area West Bradford Twp (10350)
Zoning R10
Rooms
Other Rooms Living Room, Dining Room, Primary Bedroom, Bedroom 2, Bedroom 3, Bedroom 4, Kitchen, Basement, Great Room, Office, Primary Bathroom, Half Bath
Basement Daylight, Full, Fully Finished, Heated, Outside Entrance, Walkout Stairs, Windows
Interior
Interior Features Additional Stairway, Bar, Breakfast Area, Carpet, Ceiling Fan(s), Chair Railings, Crown Moldings, Curved Staircase, Dining Area, Family Room Off Kitchen, Floor Plan - Open, Formal/Separate Dining Room, Kitchen - Eat-In, Kitchen - Gourmet, Kitchen - Island, Kitchen - Table Space, Pantry, Primary Bath(s), Recessed Lighting, Skylight(s), Soaking Tub, Stall Shower, Store/Office, Tub Shower, Upgraded Countertops, Wainscotting, Walk-in Closet(s), Water Treat System, Wet/Dry Bar, Wood Floors
Hot Water Natural Gas
Heating Forced Air
Cooling Central A/C
Fireplaces Number 1
Fireplaces Type Wood, Fireplace - Glass Doors, Mantel(s)
Equipment Built-In Microwave, Built-In Range, Dishwasher, Oven - Double, Stainless Steel Appliances
Furnishings No
Fireplace Y
Appliance Built-In Microwave, Built-In Range, Dishwasher, Oven - Double, Stainless Steel Appliances
Heat Source Natural Gas
Laundry Main Floor
Exterior
Exterior Feature Patio(s)
Garage Garage Door Opener, Garage - Side Entry, Inside Access, Oversized
Garage Spaces 2.0
Amenities Available Jog/Walk Path, Recreational Center, Baseball Field, Basketball Courts, Bike Trail, Common Grounds, Picnic Area, Soccer Field, Tot Lots/Playground
Waterfront N
Water Access N
Roof Type Pitched,Shingle
Accessibility None
Porch Patio(s)
Parking Type Attached Garage
Attached Garage 2
Total Parking Spaces 2
Garage Y
Building
Lot Description Front Yard, Landscaping, Level, Rear Yard, SideYard(s)
Story 2
Foundation Concrete Perimeter
Sewer Public Sewer
Water Public
Architectural Style Traditional
Level or Stories 2
Additional Building Above Grade, Below Grade
New Construction N
Schools
Elementary Schools West Bradford
Middle Schools Downington
High Schools Downingtown High School West Campus
School District Downingtown Area
Others
Pets Allowed Y
Senior Community No
Tax ID 50-04 -0023.5100
Ownership Fee Simple
SqFt Source Assessor
Security Features Security System
Acceptable Financing Cash, Conventional
Horse Property N
Listing Terms Cash, Conventional
Financing Cash,Conventional
Special Listing Condition Standard
Pets Description No Pet Restrictions
Read Less Info
Want to know what your home might be worth? Contact us for a FREE valuation!

Our team is ready to help you sell your home for the highest possible price ASAP

Bought with John DiFrancesco • Keller Williams Realty Group

"My job is to find and attract mastery-based agents to the office, protect the culture, and make sure everyone is happy! "






