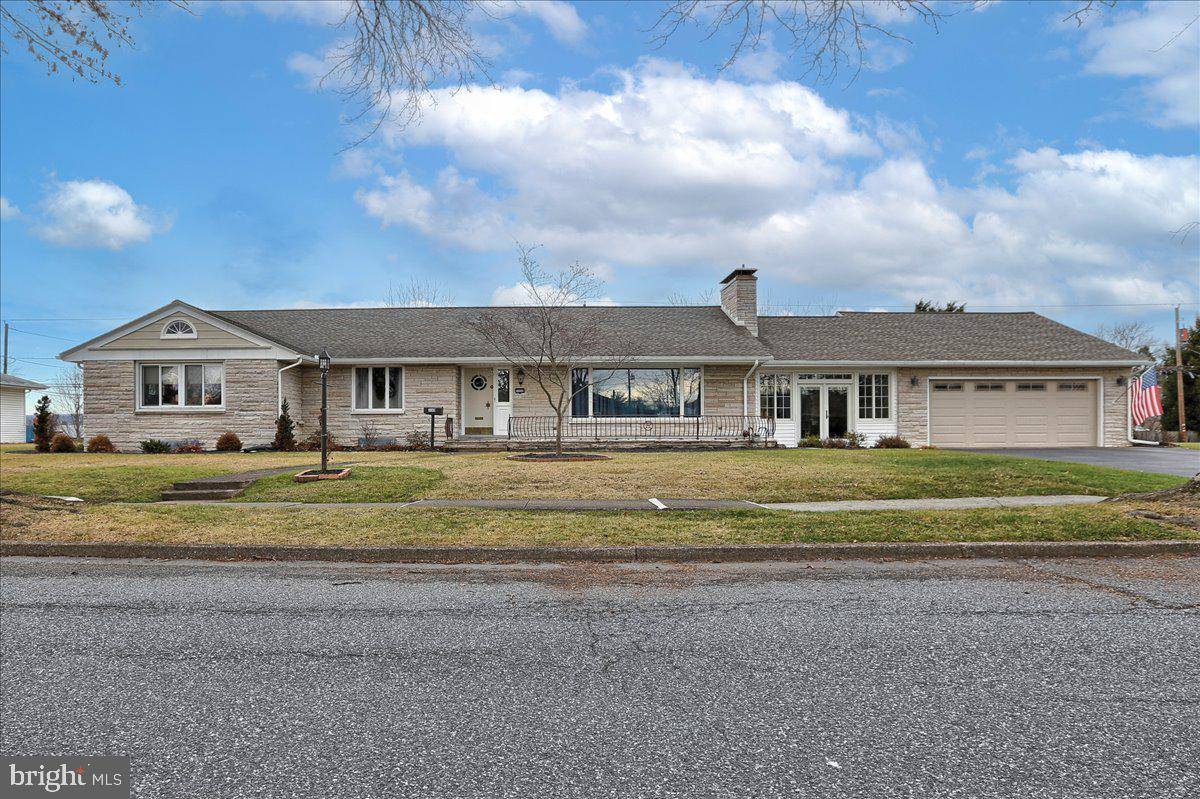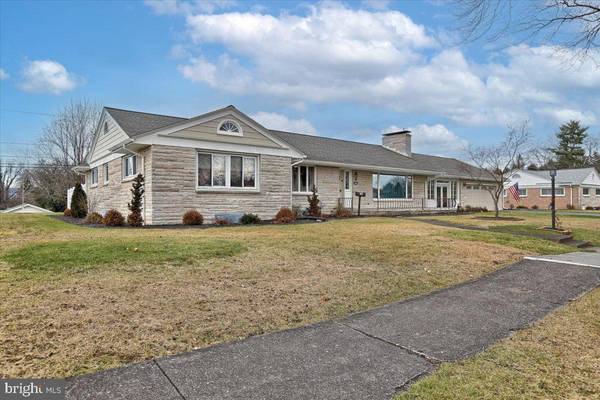$360,000
$340,000
5.9%For more information regarding the value of a property, please contact us for a free consultation.
3 Beds
3 Baths
3,346 SqFt
SOLD DATE : 02/15/2022
Key Details
Sold Price $360,000
Property Type Single Family Home
Sub Type Detached
Listing Status Sold
Purchase Type For Sale
Square Footage 3,346 sqft
Price per Sqft $107
Subdivision Park Manor
MLS Listing ID PADA2007344
Sold Date 02/15/22
Style Ranch/Rambler
Bedrooms 3
Full Baths 3
HOA Y/N N
Abv Grd Liv Area 2,042
Originating Board BRIGHT
Year Built 1958
Annual Tax Amount $4,526
Tax Year 2021
Lot Size 0.330 Acres
Acres 0.33
Property Description
OPEN HOUSE CANCELED! Beautifully maintained spacious stone ranch home which the owners have updated in the past two years. Kitchen was completely remodeled with cherry cabinets, quartz counter tops, all new stainless steel appliances with gas stove and luxury vinyl flooring. Hardwood flooring under carpet in the living and dining rooms, hall and two bedrooms. Stone fireplace in both the living room and family room. Three bedrooms with triple closets in two of the bedrooms plus a large cedar closet in the hall. Two bathrooms on main level. The hall bathroom was recently remodeled with tile refinishing, new countertop, new sinks and faucets. Lower level offers a huge family room with kitchen, full bathroom, large work shop and laundry. This area could serve as an in law suite. Privacy fence in the backyard and the entire home was completely re-landscaped and pond added. Enjoy a relaxing evening in the gazebo or the breezeway with flagstone flooring and new window/door enclosure in the front of the house by Anderson. Energy efficient natural gas boiler and tankless gas water heater combo installed 2021. Too many update to mention...see details in Associated Documents. This home has been lovingly updated in the past two years.
Location
State PA
County Dauphin
Area Susquehanna Twp (14062)
Zoning RESIDENTIAL
Rooms
Other Rooms Living Room, Dining Room, Primary Bedroom, Bedroom 2, Kitchen, Family Room, Bedroom 1, Laundry, Workshop, Bathroom 1, Bathroom 2, Primary Bathroom
Basement Full, Partially Finished, Shelving
Main Level Bedrooms 3
Interior
Interior Features 2nd Kitchen, Carpet, Cedar Closet(s), Combination Dining/Living, Kitchen - Gourmet, Pantry, Primary Bath(s), Upgraded Countertops, Water Treat System, Wood Floors
Hot Water Natural Gas, Tankless
Heating Baseboard - Hot Water
Cooling Central A/C
Fireplaces Number 2
Fireplaces Type Mantel(s), Stone
Equipment Built-In Range, Dishwasher, Disposal, Dryer - Electric, ENERGY STAR Refrigerator, Extra Refrigerator/Freezer, Microwave, Oven - Self Cleaning, Oven/Range - Gas, Range Hood, Washer, Water Heater - Tankless, Stainless Steel Appliances
Fireplace Y
Appliance Built-In Range, Dishwasher, Disposal, Dryer - Electric, ENERGY STAR Refrigerator, Extra Refrigerator/Freezer, Microwave, Oven - Self Cleaning, Oven/Range - Gas, Range Hood, Washer, Water Heater - Tankless, Stainless Steel Appliances
Heat Source Natural Gas
Laundry Basement
Exterior
Exterior Feature Breezeway, Porch(es)
Garage Additional Storage Area, Garage - Front Entry, Garage Door Opener, Oversized
Garage Spaces 2.0
Fence Fully, Vinyl
Waterfront N
Water Access N
Accessibility None
Porch Breezeway, Porch(es)
Parking Type Attached Garage
Attached Garage 2
Total Parking Spaces 2
Garage Y
Building
Lot Description Landscaping, Level, Rear Yard
Story 1
Foundation Block
Sewer Public Sewer
Water Public
Architectural Style Ranch/Rambler
Level or Stories 1
Additional Building Above Grade, Below Grade
New Construction N
Schools
Middle Schools Susquehanna Township
High Schools Susquehanna Township
School District Susquehanna Township
Others
Senior Community No
Tax ID 62-047-022-000-0000
Ownership Fee Simple
SqFt Source Estimated
Acceptable Financing Cash, Conventional, VA
Listing Terms Cash, Conventional, VA
Financing Cash,Conventional,VA
Special Listing Condition Standard
Read Less Info
Want to know what your home might be worth? Contact us for a FREE valuation!

Our team is ready to help you sell your home for the highest possible price ASAP

Bought with Cassaundra M Wolfe • Coldwell Banker Realty

"My job is to find and attract mastery-based agents to the office, protect the culture, and make sure everyone is happy! "






