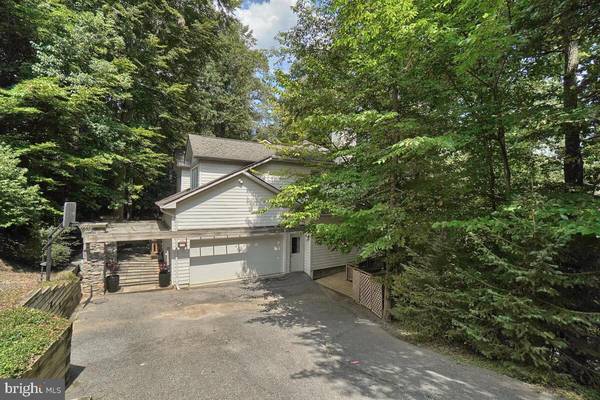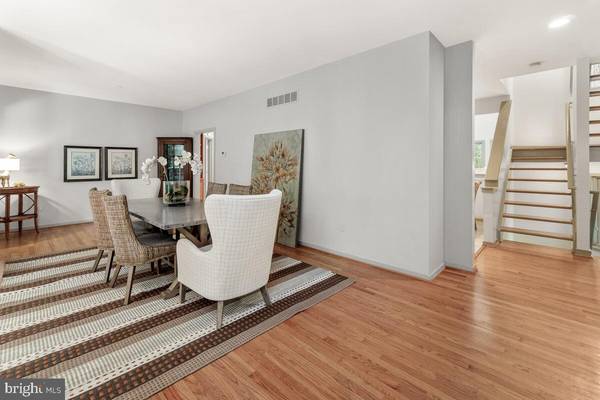$885,000
$885,000
For more information regarding the value of a property, please contact us for a free consultation.
5 Beds
5 Baths
5,348 SqFt
SOLD DATE : 02/14/2022
Key Details
Sold Price $885,000
Property Type Single Family Home
Sub Type Detached
Listing Status Sold
Purchase Type For Sale
Square Footage 5,348 sqft
Price per Sqft $165
Subdivision Woodridge
MLS Listing ID MDFR2007910
Sold Date 02/14/22
Style Contemporary
Bedrooms 5
Full Baths 4
Half Baths 1
HOA Fees $178/ann
HOA Y/N Y
Abv Grd Liv Area 3,750
Originating Board BRIGHT
Year Built 1999
Annual Tax Amount $6,701
Tax Year 2021
Lot Size 0.256 Acres
Acres 0.26
Property Description
WATERFRONT!!! LIVE YOUR BEST LIFE ON THE LAKE!! This award-winning Frank Lloyd Wright -inspired home, nestled in a quiet and peaceful environment, was built and lovingly maintained by the current owners! No expense was spared during the design and construction of this exceptional waterfront property! Enter the front door and experience space, light, and total privacy from your neighbors.
The large, open and bright kitchen is truly the heart of the home with a full-sized eat-in dining space. Enjoy the morning room with stunning views, family room with a large stone fireplace as its focal point, and a dining room big enough to support your largest gatherings. Work from home? Experience the large office space with its own entrance! Leading off the kitchen and morning room is an enclosed porch with chef’s station for entertaining! Upstairs, find an expansive owner’s suite with spa-like bathroom and private views of the lake. The three other bedrooms offer beautiful natural views, along with two more recently updated bathrooms. The laundry is conveniently located on the upper level of the home.
The basement is a sheer delight! Invite everyone over for movies or the big game; there’s plenty of space in the theatre! There is also an au pair suite/in-law suite that includes a spacious living area and full-sized bedroom with its own bathroom! Get your workout done in a gym with a view! Huge windows let the light into this stunning space and showcase beautiful views of the lake and trees; truly a private oasis!
Entertain in style with the lake as your exceptional backdrop! Decks on multiple levels and patios wrapping around the home afford the best of all-seasons living. Walk the stunning path from several outside patio areas to the landing area and dock to enjoy clear, beautiful Lake Marian as your water playground! Swim, kayak, trampoline or fish to your heart’s desire! Bring your boats, your paddle board, and your lifestyle! All this is part of the desirable Linganore community, with its many amenities, including beaches, fishing, hiking, biking, a summer concert series, swimming pools, tennis courts, and so much more! This property is a commuter’s dream, situated just a few minutes from the I70 and the I270; and the historic towns of New Market and Frederick with their award-winning restaurants and quaint shops! Live your bliss…
See aerial tour. There is an adjacent lot available that can be purchased with this property, if desired.
Location
State MD
County Frederick
Zoning R
Rooms
Other Rooms Living Room, Dining Room, Primary Bedroom, Bedroom 2, Bedroom 3, Kitchen, Basement, Foyer, Bedroom 1, Bathroom 1, Bathroom 2, Primary Bathroom
Basement Connecting Stairway, Improved, Heated, Interior Access, Daylight, Partial, Fully Finished, Outside Entrance, Windows
Interior
Interior Features Built-Ins, Carpet, Ceiling Fan(s), Dining Area, Floor Plan - Open, Formal/Separate Dining Room, Kitchen - Island, Pantry, Primary Bath(s), Combination Kitchen/Dining, Kitchen - Eat-In, Kitchen - Table Space, Recessed Lighting, Skylight(s), Tub Shower, Walk-in Closet(s), Wood Floors
Hot Water Electric
Heating Forced Air
Cooling Central A/C
Flooring Carpet, Ceramic Tile, Hardwood, Partially Carpeted
Fireplaces Number 1
Fireplaces Type Wood
Equipment Built-In Microwave, Dishwasher, Disposal, Dryer, Oven/Range - Electric, Refrigerator, Washer
Fireplace Y
Window Features Skylights
Appliance Built-In Microwave, Dishwasher, Disposal, Dryer, Oven/Range - Electric, Refrigerator, Washer
Heat Source Electric
Laundry Upper Floor
Exterior
Exterior Feature Deck(s)
Garage Garage Door Opener, Inside Access
Garage Spaces 2.0
Utilities Available Electric Available, Water Available
Amenities Available Beach, Bike Trail, Jog/Walk Path, Lake, Pool - Outdoor, Swimming Pool, Tot Lots/Playground, Tennis Courts, Water/Lake Privileges
Waterfront Y
Waterfront Description Private Dock Site
Water Access Y
Water Access Desc Boat - Electric Motor Only,Canoe/Kayak,Boat - Length Limit,Fishing Allowed,Swimming Allowed
View Lake, Scenic Vista, Trees/Woods
Roof Type Architectural Shingle
Accessibility None
Porch Deck(s)
Parking Type Driveway, Attached Garage
Attached Garage 2
Total Parking Spaces 2
Garage Y
Building
Lot Description Partly Wooded, Pond, Private, Secluded
Story 3
Foundation Brick/Mortar
Sewer Public Sewer
Water Public
Architectural Style Contemporary
Level or Stories 3
Additional Building Above Grade, Below Grade
New Construction N
Schools
Middle Schools Oakdale
High Schools Oakdale
School District Frederick County Public Schools
Others
HOA Fee Include Pool(s),Road Maintenance,Snow Removal,Trash
Senior Community No
Tax ID 1127517196
Ownership Fee Simple
SqFt Source Assessor
Acceptable Financing Cash, Conventional, FHA, VA
Listing Terms Cash, Conventional, FHA, VA
Financing Cash,Conventional,FHA,VA
Special Listing Condition Standard
Read Less Info
Want to know what your home might be worth? Contact us for a FREE valuation!

Our team is ready to help you sell your home for the highest possible price ASAP

Bought with Denise M Briggs • Redfin Corp

"My job is to find and attract mastery-based agents to the office, protect the culture, and make sure everyone is happy! "






