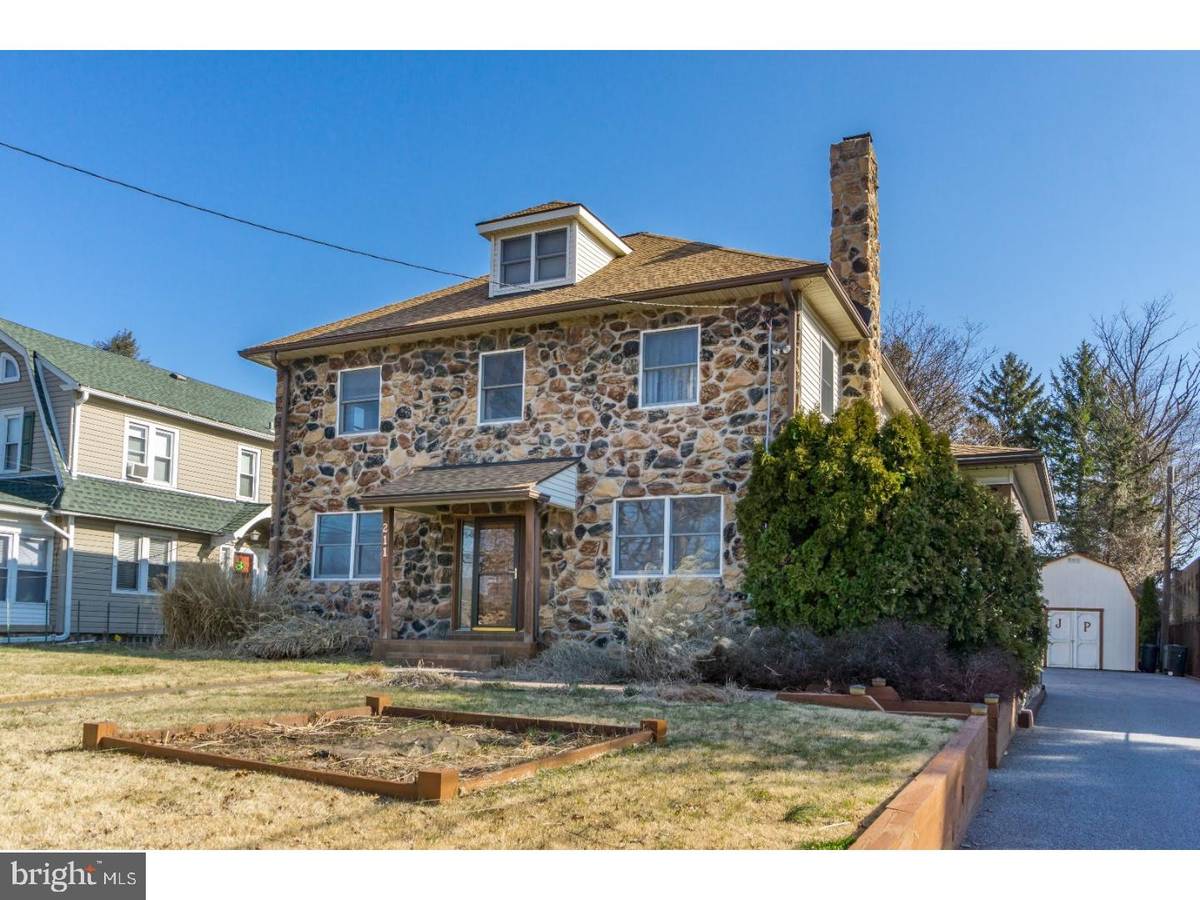$239,000
$239,000
For more information regarding the value of a property, please contact us for a free consultation.
3 Beds
2 Baths
2,285 SqFt
SOLD DATE : 06/12/2018
Key Details
Sold Price $239,000
Property Type Single Family Home
Sub Type Detached
Listing Status Sold
Purchase Type For Sale
Square Footage 2,285 sqft
Price per Sqft $104
Subdivision Primos Secane
MLS Listing ID 1000194162
Sold Date 06/12/18
Style Colonial
Bedrooms 3
Full Baths 1
Half Baths 1
HOA Y/N N
Abv Grd Liv Area 2,285
Originating Board TREND
Year Built 1923
Annual Tax Amount $7,108
Tax Year 2018
Lot Size 10,629 Sqft
Acres 0.24
Lot Dimensions 63X164
Property Description
Lovely Large three bedroom home on large lot. Enter into Tiled Foyer. To the Right is large living room with sliders to large screened in side porch and deck. A great place to spend spring and summer days and watch the world go by. On the left is a formal Dining Room with large windows allowing plenty of sunshine and light which leads into a huge and truly Eat-In Kitchen with 3 large windows, expansive Island ,Gas Range with Microwave, a Maytag dishwasher and a Built-In Serving Side-Board and Desk. Behind the Kitchen is the Mud room/Laundry room. Leading out to a beautiful, serene back yard with an oversized Shed. Back to the second floor, newly carpeted stairway and landings await you, The Master Bedroom is a huge room with twin Cedar Closet that are large enough for whatever you need. Across the hall are two other good sized bedrooms, both with bright windows allowing plenty of light. Up to the attic which is usable for storage is the air handler conditioner and special NASA insulation. Beam me up, Scotty. A whole House Generator was installed as well as a newer Heater, new Windows, Central Air. Basement is dry and clean, and was used by the Owners as a Game & Workshop Room. Please come see the finest house in Primos. Bring your buyers, we can discuss pricing to see if we can work out an amicable agreement. Also see our Video of the Home by clicking on the Video Icon to get a guided tour.
Location
State PA
County Delaware
Area Upper Darby Twp (10416)
Zoning RES
Rooms
Other Rooms Living Room, Dining Room, Primary Bedroom, Bedroom 2, Kitchen, Bedroom 1, Laundry, Other, Attic
Basement Full
Interior
Interior Features Kitchen - Island, Ceiling Fan(s), Sprinkler System, Kitchen - Eat-In
Hot Water Natural Gas
Heating Gas, Hot Water
Cooling Central A/C
Flooring Wood, Fully Carpeted, Vinyl
Equipment Oven - Self Cleaning, Dishwasher, Built-In Microwave
Fireplace N
Window Features Bay/Bow,Replacement
Appliance Oven - Self Cleaning, Dishwasher, Built-In Microwave
Heat Source Natural Gas
Laundry Main Floor
Exterior
Exterior Feature Deck(s), Porch(es)
Fence Other
Utilities Available Cable TV
Waterfront N
Water Access N
Roof Type Shingle
Accessibility None
Porch Deck(s), Porch(es)
Parking Type None
Garage N
Building
Lot Description Level, Front Yard, Rear Yard, SideYard(s)
Story 3+
Foundation Stone, Brick/Mortar
Sewer Public Sewer
Water Public
Architectural Style Colonial
Level or Stories 3+
Additional Building Above Grade
New Construction N
Schools
High Schools Upper Darby Senior
School District Upper Darby
Others
Senior Community No
Tax ID 16-13-02558-00
Ownership Fee Simple
Acceptable Financing Conventional, VA, FHA 203(b)
Listing Terms Conventional, VA, FHA 203(b)
Financing Conventional,VA,FHA 203(b)
Read Less Info
Want to know what your home might be worth? Contact us for a FREE valuation!

Our team is ready to help you sell your home for the highest possible price ASAP

Bought with Hector Astudillo • Long & Foster-Folsom

"My job is to find and attract mastery-based agents to the office, protect the culture, and make sure everyone is happy! "






