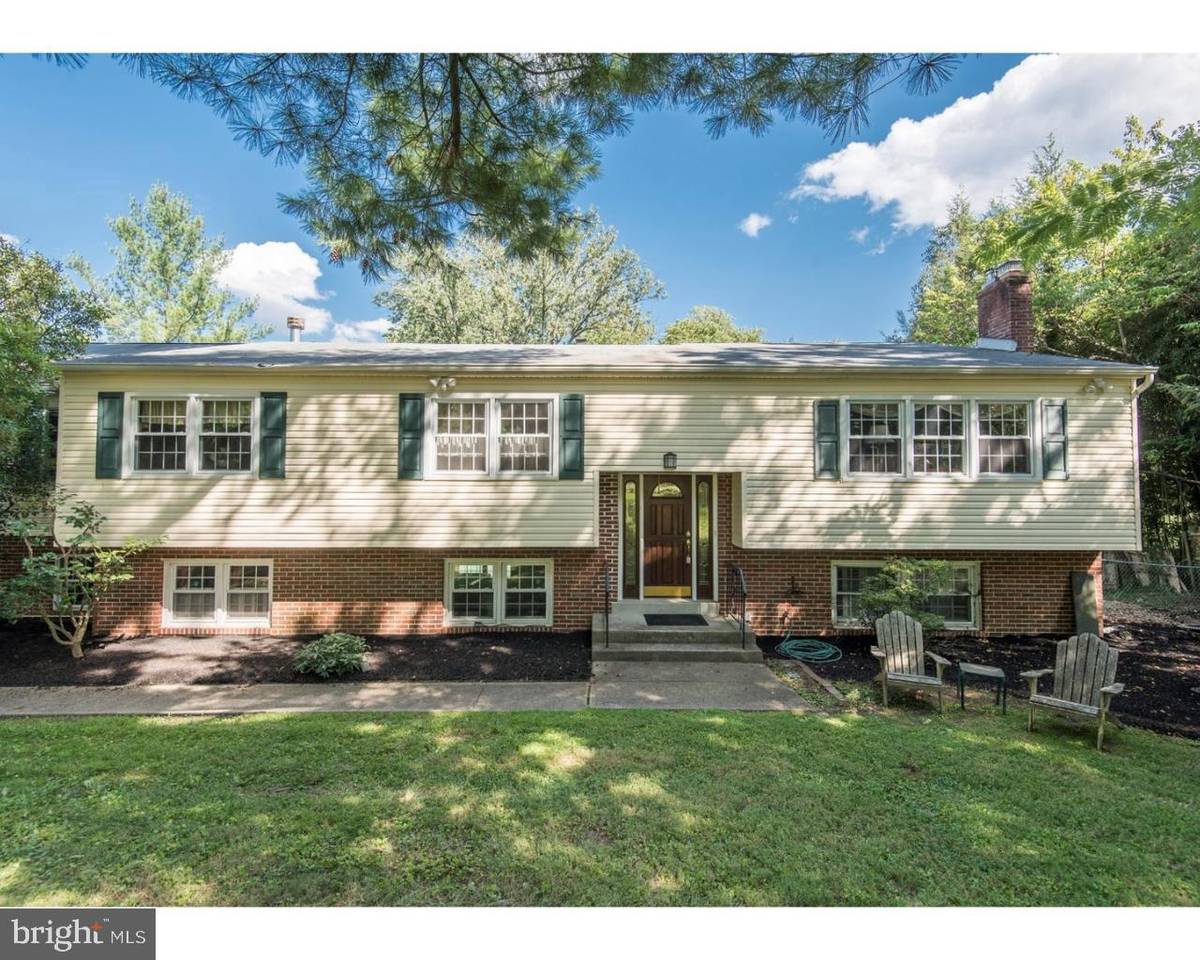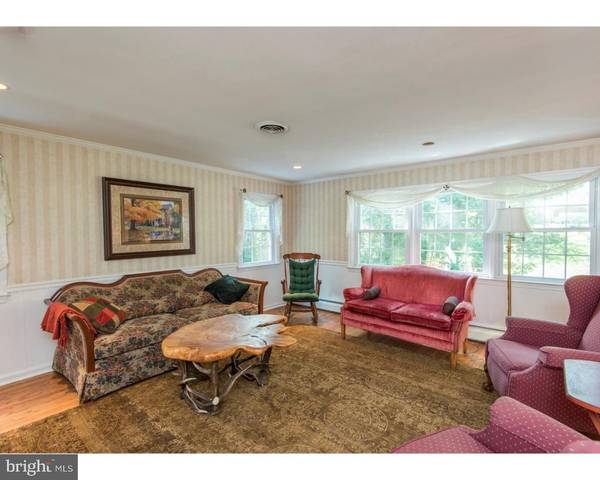$525,000
$549,999
4.5%For more information regarding the value of a property, please contact us for a free consultation.
5 Beds
5 Baths
4,051 SqFt
SOLD DATE : 02/25/2022
Key Details
Sold Price $525,000
Property Type Single Family Home
Sub Type Detached
Listing Status Sold
Purchase Type For Sale
Square Footage 4,051 sqft
Price per Sqft $129
Subdivision Todmorden
MLS Listing ID PADE2016342
Sold Date 02/25/22
Style Bi-level,Traditional
Bedrooms 5
Full Baths 5
HOA Y/N N
Abv Grd Liv Area 4,051
Originating Board BRIGHT
Year Built 1968
Annual Tax Amount $22,041
Tax Year 2021
Lot Size 0.942 Acres
Acres 0.94
Lot Dimensions 112.00 x 327.00
Property Description
Wonderful opportunity to make this spacious home in the Popular Todmorden neighborhood shine again! Located in a private setting at the end of a Cul-de-sac with private driveway and 2 car garage. Enter through the Foyer area w/chandelier, The Upper level living room is filled with sunlight and beautiful hardwood flooring that expands into the Dining room w/ceiling fan, crown molding, chair rail and a french door leading you to the rear screened porch and deck area. Spacious kitchen w/breakfast bar, cherry cabinetry, Stainless appliances include a new refrigerator, dishwasher, electric stove & microwave. There is a laundry area in the kitchen. The home features a large two story addition (2006) that includes a master bedroom suite w/custom woodwork, recessed lighting, a screened porch, office area with chestnut hardwood flooring and large closet. The Master Bathroom has an oversized walk in shower & steamer, Custom vanity & mirrors. Three additional bedrooms on the main level that includes a former Master Bedroom w/master Bathroom. A center hall ceramic tiled bathroom services that other 2 bedrooms. The lower level expands to several rooms and is ready to occupy the next family., the lower level flooring has been replaced. There are 2 family rooms, both occupy wood burning fireplaces. There is a library area that leads to a game room compete with a pool table, this area overlooks the rear yard with french door access to the in ground pool. This room features a wood burning floor to ceiling fireplace made of fitted Pennsylvania Bluestone. There is recessed lighting, solid wood doors and wainscoting. The pool has not been in use for years and needs some tile work, a new cover and servicing. Brazilian walnut decking around the pool area. There is a full bathroom that would be perfect for pool guests off the gaming room. There is a work shop, utility room and access to the large 2 car garage. The 2nd family room has a raised brick hearth fireplace, 5th bedroom, full ceramic tiled bathroom and slider to a brick patio. The home is being sold in AS Is condition with the buyer obtaining a conditional U&O prior to closing. Please note that there are a mix of photos from it being occupied to currently. Pricing reflects the updating the home needs. Excellent location, easy commute to Media, Philadelphia & Delaware.
Location
State PA
County Delaware
Area Rose Valley Boro (10439)
Zoning RESIDENTIAL
Rooms
Other Rooms Living Room, Dining Room, Bedroom 2, Bedroom 3, Bedroom 4, Bedroom 5, Kitchen, Family Room, Library, Bedroom 1, Office, Workshop, Bathroom 1, Bathroom 2, Bathroom 3, Full Bath, Screened Porch
Basement Daylight, Full, Fully Finished, Garage Access, Heated, Poured Concrete, Rear Entrance, Walkout Level, Windows, Workshop, Shelving
Main Level Bedrooms 4
Interior
Interior Features Built-Ins, Carpet, Ceiling Fan(s), Chair Railings, Crown Moldings, Dining Area, Floor Plan - Traditional, Kitchen - Country, Kitchen - Eat-In, Recessed Lighting, Skylight(s), Soaking Tub, Stall Shower, Tub Shower, Walk-in Closet(s)
Hot Water Electric, Natural Gas
Heating Baseboard - Hot Water, Forced Air, Radiant
Cooling Central A/C
Flooring Ceramic Tile, Hardwood, Carpet, Marble, Wood
Fireplaces Number 2
Fireplaces Type Wood, Mantel(s)
Equipment Built-In Microwave, Dishwasher, Dryer, Freezer, Refrigerator, Stainless Steel Appliances, Water Heater
Furnishings No
Fireplace Y
Window Features Replacement,Screens,Skylights,Storm
Appliance Built-In Microwave, Dishwasher, Dryer, Freezer, Refrigerator, Stainless Steel Appliances, Water Heater
Heat Source Natural Gas
Laundry Main Floor
Exterior
Garage Garage - Front Entry, Inside Access, Garage Door Opener
Garage Spaces 2.0
Fence Wood, Rear
Pool In Ground, Other
Utilities Available Cable TV Available, Electric Available, Natural Gas Available, Phone Available, Sewer Available, Water Available
Waterfront N
Water Access N
View Trees/Woods, Street
Roof Type Shingle
Street Surface Black Top
Accessibility 2+ Access Exits
Road Frontage Boro/Township
Parking Type Attached Garage
Attached Garage 2
Total Parking Spaces 2
Garage Y
Building
Lot Description Backs to Trees, Cul-de-sac, Front Yard, Irregular, Landscaping, No Thru Street, Rear Yard
Story 2
Foundation Concrete Perimeter
Sewer Public Sewer
Water Public
Architectural Style Bi-level, Traditional
Level or Stories 2
Additional Building Above Grade, Below Grade
Structure Type Dry Wall
New Construction N
Schools
Middle Schools Strath Haven
High Schools Strath Haven
School District Wallingford-Swarthmore
Others
Pets Allowed N
Senior Community No
Tax ID 39-00-00018-23
Ownership Fee Simple
SqFt Source Assessor
Security Features Smoke Detector
Acceptable Financing Conventional, Cash
Horse Property N
Listing Terms Conventional, Cash
Financing Conventional,Cash
Special Listing Condition Standard
Read Less Info
Want to know what your home might be worth? Contact us for a FREE valuation!

Our team is ready to help you sell your home for the highest possible price ASAP

Bought with Sharon L Sabella • EveryHome Realtors

"My job is to find and attract mastery-based agents to the office, protect the culture, and make sure everyone is happy! "






