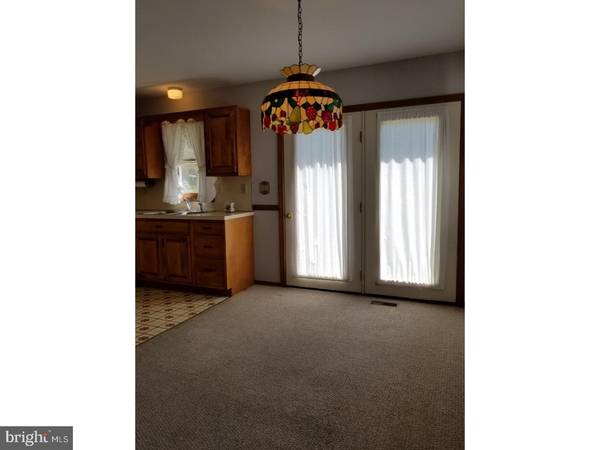$257,000
$244,900
4.9%For more information regarding the value of a property, please contact us for a free consultation.
3 Beds
2 Baths
2,400 SqFt
SOLD DATE : 06/13/2018
Key Details
Sold Price $257,000
Property Type Single Family Home
Sub Type Detached
Listing Status Sold
Purchase Type For Sale
Square Footage 2,400 sqft
Price per Sqft $107
Subdivision None Available
MLS Listing ID 1000457944
Sold Date 06/13/18
Style Ranch/Rambler
Bedrooms 3
Full Baths 2
HOA Y/N N
Abv Grd Liv Area 1,200
Originating Board TREND
Year Built 1990
Annual Tax Amount $5,584
Tax Year 2018
Lot Size 11.400 Acres
Acres 6.57
Lot Dimensions 0X0
Property Description
Calling all nature lovers! Come relax on the front porch. Wonderful ranch home with 2 car attached garage in Douglas Township that sits far off the road. This spacious home has just been painted and is awaiting a new family. The home features generously sized rooms throughout. Eat in kitchen with 2 pantry closets flow into the dining area. The dining room has a double door that leads to a nice patio for out door entertaining and relaxation. Nice living room with picture window that looks out onto an expansive front yard with several flowering shrubs and trees. 3 nice size bedrooms all with double door closets. The hall bath also opens up to the large master bedroom that can easily accommodate a king sized bed. Many of the closets are lighted. You will find a Huge family room with wood burning stove in the finished basement which adds approximately another 1200 sq ft to your living space. There is also a full bath with walk in shower, hobby room and laundry room on this level. From the 2 car garage there's a set of stairs that lead to the lower level mud room/utility room, from here there is also access to the finished basement. Outside you will find a partially wood lot with beautiful views surrounding the home. Large driveway for parking, deep double door shed that will hold plenty of equipment and toys. What a wonderful place to call home!
Location
State PA
County Berks
Area Douglas Twp (10241)
Zoning RR
Rooms
Other Rooms Living Room, Dining Room, Primary Bedroom, Bedroom 2, Kitchen, Family Room, Bedroom 1, Laundry, Other
Basement Full, Outside Entrance, Fully Finished
Interior
Interior Features Butlers Pantry, Wood Stove, Kitchen - Eat-In
Hot Water Electric
Heating Heat Pump - Electric BackUp, Forced Air
Cooling Central A/C
Flooring Fully Carpeted, Vinyl
Equipment Dishwasher
Fireplace N
Appliance Dishwasher
Laundry Basement
Exterior
Exterior Feature Patio(s), Porch(es)
Garage Spaces 5.0
Waterfront N
Water Access N
Roof Type Shingle
Accessibility None
Porch Patio(s), Porch(es)
Parking Type Driveway
Total Parking Spaces 5
Garage N
Building
Lot Description Sloping, Open, Trees/Wooded, Front Yard, Rear Yard, SideYard(s), Subdivision Possible
Story 1
Sewer On Site Septic
Water Well
Architectural Style Ranch/Rambler
Level or Stories 1
Additional Building Above Grade, Below Grade
New Construction N
Schools
School District Boyertown Area
Others
Senior Community No
Tax ID 41-5364-16-84-5018
Ownership Fee Simple
Acceptable Financing Conventional, VA, FHA 203(b), USDA
Listing Terms Conventional, VA, FHA 203(b), USDA
Financing Conventional,VA,FHA 203(b),USDA
Read Less Info
Want to know what your home might be worth? Contact us for a FREE valuation!

Our team is ready to help you sell your home for the highest possible price ASAP

Bought with Daniel Witt • Keller Williams Real Estate - Allentown

"My job is to find and attract mastery-based agents to the office, protect the culture, and make sure everyone is happy! "






