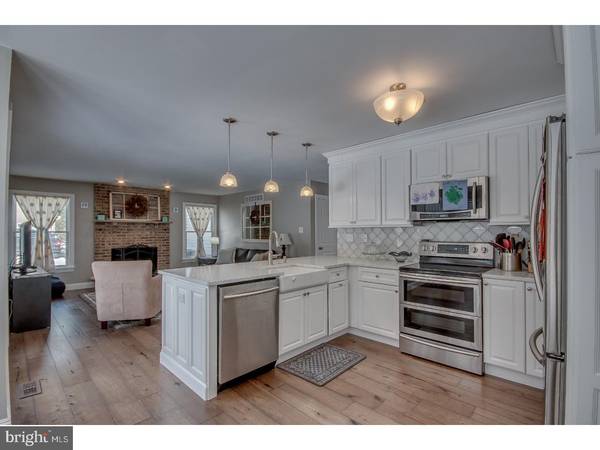$500,000
$500,000
For more information regarding the value of a property, please contact us for a free consultation.
4 Beds
3 Baths
2,315 SqFt
SOLD DATE : 06/14/2018
Key Details
Sold Price $500,000
Property Type Single Family Home
Sub Type Detached
Listing Status Sold
Purchase Type For Sale
Square Footage 2,315 sqft
Price per Sqft $215
Subdivision None Available
MLS Listing ID 1000303494
Sold Date 06/14/18
Style Colonial
Bedrooms 4
Full Baths 2
Half Baths 1
HOA Y/N N
Abv Grd Liv Area 2,315
Originating Board TREND
Year Built 1990
Annual Tax Amount $8,732
Tax Year 2018
Lot Size 0.516 Acres
Acres 0.52
Lot Dimensions 104X195
Property Description
Welcome home to this beautifully renovated center hall colonial. This well appointed home is located across from the reservoir and boasts incredible water views. Featuring new custom 6' wide plank seasoned oak hardwood floors, custom moulding and woodwork throughout all fresh paint, new recessed lighting & light fixtures this home will surely impress. Ample windows at the rear of the house Give the feel of a personal retreat. Two car built in garage leads to a convenient modern mud room that also houses laundry. The open two story foyer and newer wrap around staircase is the perfect photo op for any special occasion. Airy and spacious the oversized familyroom has brick fireplace French doors to the rear deck and opens to the stunning new gourmet kitchen with high level quartz counters, farmhouse double sink, 36' cabinets with crown moulding, state of art appliances and large breakfast room with skylights. First floor also features living room, dining room and beautiful new guest half bath. Upstarts four large bedrooms including master bedroom suite with full bathroom including jacuzzi soaking tub, stall shower, h/h vanities, and two supreme walk-in closets, tray ceiling & custom lighting. The huge full basement features 9+ ft ceilings and is a blank slate. Lovely multi tiered professionally landscaped yard with deck. Conveniently located to major thoroughfares.
Location
State PA
County Delaware
Area Upper Providence Twp (10435)
Zoning RESID
Rooms
Other Rooms Living Room, Dining Room, Primary Bedroom, Bedroom 2, Bedroom 3, Kitchen, Family Room, Bedroom 1, Laundry, Other
Basement Full
Interior
Interior Features Primary Bath(s), Kitchen - Island, Butlers Pantry, Ceiling Fan(s), Attic/House Fan, WhirlPool/HotTub, Central Vacuum, Stall Shower, Dining Area
Hot Water Electric
Heating Heat Pump - Electric BackUp, Forced Air
Cooling Central A/C
Flooring Wood, Tile/Brick
Fireplaces Number 1
Fireplaces Type Brick
Equipment Built-In Range, Oven - Self Cleaning, Dishwasher, Refrigerator, Disposal, Energy Efficient Appliances, Built-In Microwave
Fireplace Y
Window Features Bay/Bow,Energy Efficient,Replacement
Appliance Built-In Range, Oven - Self Cleaning, Dishwasher, Refrigerator, Disposal, Energy Efficient Appliances, Built-In Microwave
Laundry Main Floor
Exterior
Garage Spaces 5.0
Utilities Available Cable TV
Waterfront N
Water Access N
Roof Type Pitched,Shingle
Accessibility None
Parking Type Driveway, Attached Garage
Attached Garage 2
Total Parking Spaces 5
Garage Y
Building
Story 2
Sewer Public Sewer
Water Public
Architectural Style Colonial
Level or Stories 2
Additional Building Above Grade
Structure Type Cathedral Ceilings,9'+ Ceilings
New Construction N
Schools
School District Rose Tree Media
Others
Senior Community No
Tax ID 35-00-00258-04
Ownership Fee Simple
Security Features Security System
Read Less Info
Want to know what your home might be worth? Contact us for a FREE valuation!

Our team is ready to help you sell your home for the highest possible price ASAP

Bought with Sally F Neuspiel • BHHS Fox & Roach-Media

"My job is to find and attract mastery-based agents to the office, protect the culture, and make sure everyone is happy! "






