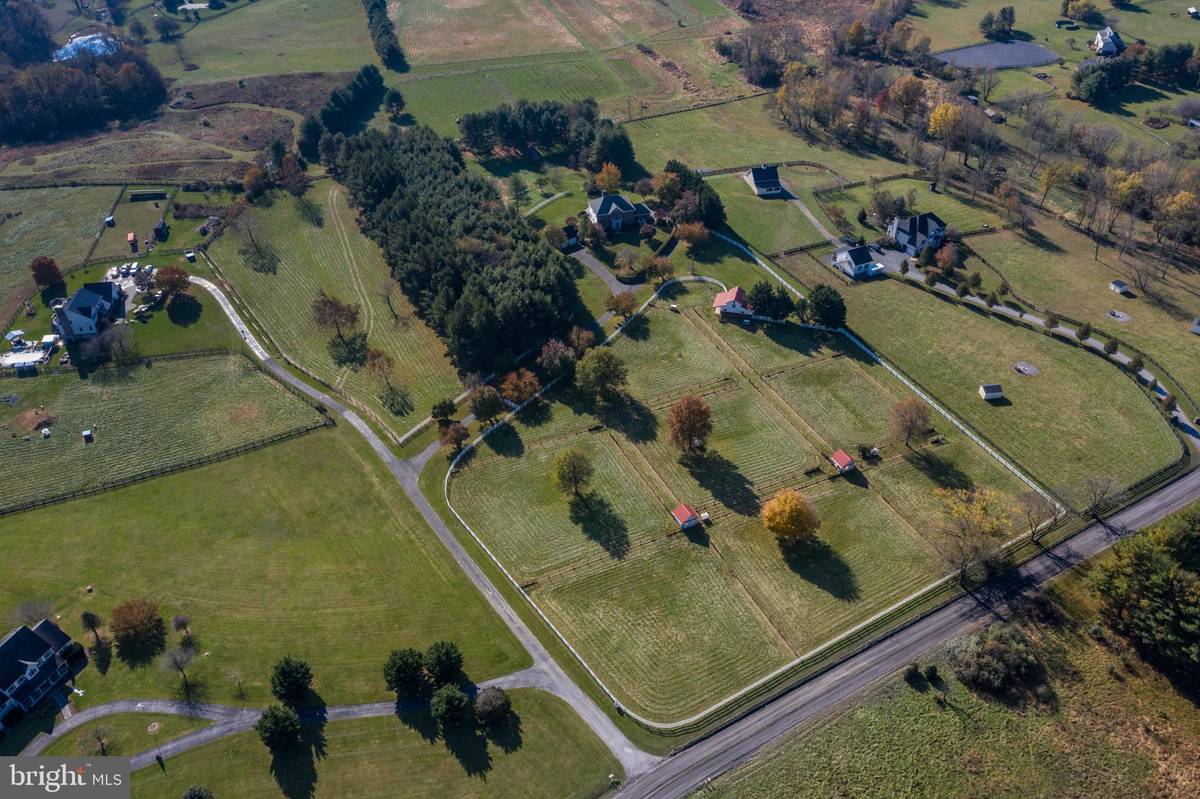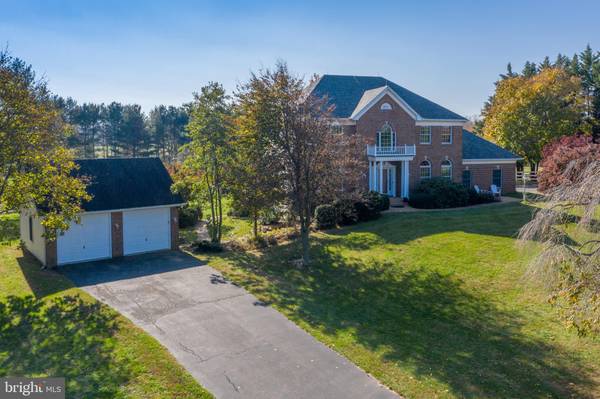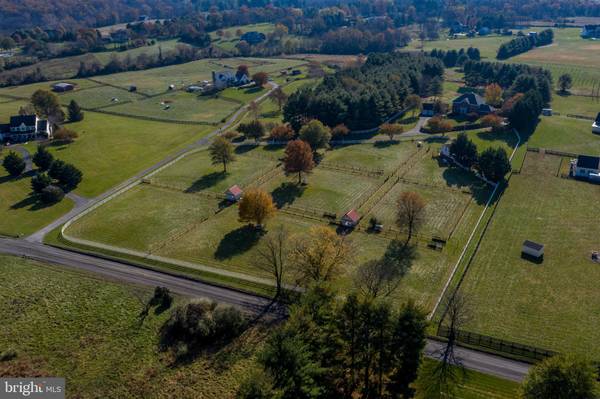$1,200,000
$1,050,000
14.3%For more information regarding the value of a property, please contact us for a free consultation.
5 Beds
4 Baths
4,548 SqFt
SOLD DATE : 03/08/2022
Key Details
Sold Price $1,200,000
Property Type Single Family Home
Sub Type Detached
Listing Status Sold
Purchase Type For Sale
Square Footage 4,548 sqft
Price per Sqft $263
Subdivision Purcellville
MLS Listing ID VALO2015514
Sold Date 03/08/22
Style Colonial
Bedrooms 5
Full Baths 3
Half Baths 1
HOA Y/N N
Abv Grd Liv Area 3,048
Originating Board BRIGHT
Year Built 1994
Annual Tax Amount $6,522
Tax Year 2021
Lot Size 10.030 Acres
Acres 10.03
Property Description
Exceptional "close-in" Purcellville country property with gorgeous mountain views and FIOS Internet! Bring the animals, the chef in your family and if you need an in-law suite- it is here! As you come down this driveway you will feel all your cares melt away as you make your way up to this lovely country home that sits with an impressive elevation offering views of the paddocks and mountains in the distance. Inside , a 2 story foyer greets you with a lovely curved stair case flanked by sun lit living and dining rooms. From here the open floor plan unfolds to reveal lofty ceilings, a stunning kitchen, updated baths and flooring, two fireplaces, built-in bookshelves, modern and fun lighting and quality updates to the home's systems! The newly renovated eat- in kitchen features quartz countertops, stainless appliances and new white cabinets and sizeable pantry. There is a large alcove for casual dining in the Kitchen which opens to the cozy Family Room with a gas Fireplace. The incredible multi teared deck is accessed from here and with views of the rear of the property which is open yet private. Upstairs there are four spacious bedrooms and two updated full baths and a very practical and spacious upper level laundry room. The Finished Walk Out Lower Level includes a recreation room with fireplace( currently the gym), and additional rec area, a bedroom , a full bath, office, and a full sized kitchenette ( Fridge does not convey). A fantastic storage room will hold all your extras:) You will love spending time outdoors here with so many fantastic spaces for your hobbies: Bring the animals to the adorable barn with the red roof! Grow your own veggies and sunflowers in one of the many areas that enjoy western exposure. Your horses, chickens, goats , sheep or llamas can move right in the fenced paddocks with the ease of seven Nelson automatic water systems ( as-is), 5 hydrants and run- in sheds for shelter. Other notable features include- a whole house Generator and a fantastic stand alone additional 2 car garage with a separate driveway and access to the house via a hardscape path. The farm is ten minutes to downtown Purcellville with restaurants such as Magnolias and everyone's favorite breakfast spot The Purcellville Diner. Close access to Route 7 for easy commute to the Dulles Greenway to Dulles International Airport and points east. You can really have it all here: work from home with high speed, enjoy your animals and live in a BEAUTIFUL home! Other recent updates : Roof- CertainTeed Landmark Premium with 50 year warranty ( 2017), Water Heater (2017), A C Furnace Upstairs ( 2018)
Dishwasher & Range & Hood( 2017-2018) , Refrigerator Winter 2021), Water Treatment System( 2019)
Gas Fireplace (2020), Provia Patio Doors (2020) Awning ( 2021)
OFFER DEADLINE NOON SUNDAY.
Location
State VA
County Loudoun
Zoning 01
Rooms
Other Rooms Living Room, Dining Room, Bedroom 2, Bedroom 3, Bedroom 4, Bedroom 5, Kitchen, Family Room, Foyer, Bedroom 1, Exercise Room, Laundry, Storage Room, Media Room, Bathroom 1, Bathroom 2, Bathroom 3, Half Bath
Basement Daylight, Partial, Windows, Other, Walkout Level, Improved, Heated, Fully Finished, Outside Entrance, Rear Entrance
Interior
Interior Features 2nd Kitchen, Breakfast Area, Bar, Built-Ins, Carpet, Crown Moldings, Curved Staircase, Dining Area, Floor Plan - Open, Formal/Separate Dining Room, Kitchen - Eat-In, Kitchen - Gourmet, Kitchen - Table Space, Primary Bath(s), Soaking Tub, Store/Office, Walk-in Closet(s), Wood Floors, Other, Chair Railings, Family Room Off Kitchen, Pantry, Recessed Lighting, Stall Shower, Upgraded Countertops, WhirlPool/HotTub
Hot Water Electric
Heating Heat Pump(s)
Cooling Central A/C
Flooring Carpet, Wood, Tile/Brick
Fireplaces Number 2
Fireplaces Type Mantel(s)
Equipment Built-In Microwave, Cooktop, Dishwasher, Disposal, Dryer, Exhaust Fan, Oven - Wall, Oven/Range - Gas, Refrigerator, Stainless Steel Appliances, Washer
Furnishings No
Fireplace Y
Window Features Bay/Bow,Atrium,Double Pane
Appliance Built-In Microwave, Cooktop, Dishwasher, Disposal, Dryer, Exhaust Fan, Oven - Wall, Oven/Range - Gas, Refrigerator, Stainless Steel Appliances, Washer
Heat Source Electric
Laundry Upper Floor
Exterior
Exterior Feature Deck(s)
Garage Garage - Front Entry, Garage - Side Entry
Garage Spaces 4.0
Fence Partially, Vinyl
Waterfront N
Water Access N
View Garden/Lawn, Mountain, Panoramic, Pasture, Scenic Vista, Trees/Woods
Accessibility None
Porch Deck(s)
Parking Type Attached Garage, Detached Garage
Attached Garage 2
Total Parking Spaces 4
Garage Y
Building
Lot Description Cleared, Backs to Trees
Story 3
Foundation Other
Sewer Septic < # of BR
Water Well
Architectural Style Colonial
Level or Stories 3
Additional Building Above Grade, Below Grade
Structure Type 9'+ Ceilings,2 Story Ceilings
New Construction N
Schools
Elementary Schools Mountain View
Middle Schools Harmony
High Schools Woodgrove
School District Loudoun County Public Schools
Others
Senior Community No
Tax ID 486495573000
Ownership Fee Simple
SqFt Source Assessor
Horse Property Y
Horse Feature Horses Allowed, Stable(s)
Special Listing Condition Standard
Read Less Info
Want to know what your home might be worth? Contact us for a FREE valuation!

Our team is ready to help you sell your home for the highest possible price ASAP

Bought with Phyllis G Patterson • TTR Sotheby's International Realty

"My job is to find and attract mastery-based agents to the office, protect the culture, and make sure everyone is happy! "






