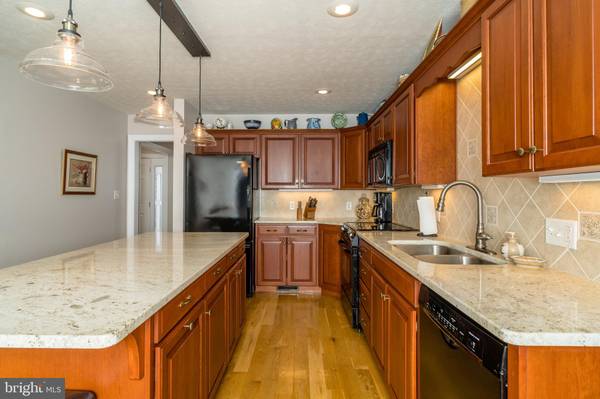$727,500
$698,900
4.1%For more information regarding the value of a property, please contact us for a free consultation.
4 Beds
3 Baths
3,300 SqFt
SOLD DATE : 03/11/2022
Key Details
Sold Price $727,500
Property Type Single Family Home
Sub Type Detached
Listing Status Sold
Purchase Type For Sale
Square Footage 3,300 sqft
Price per Sqft $220
MLS Listing ID VARO2000322
Sold Date 03/11/22
Style Contemporary
Bedrooms 4
Full Baths 3
HOA Y/N N
Abv Grd Liv Area 3,300
Originating Board BRIGHT
Year Built 2003
Annual Tax Amount $2,690
Tax Year 2021
Lot Size 6.740 Acres
Acres 6.74
Property Description
Your personal slice of heaven, featuring a beautiful 3300 square foot home, gorgeous long-range views, pond, and open & wooded portions on 6.74 acres! The home boasts an open floor plan between the kitchen with granite counters/island, custom cabinets and eat-in area and the family room with built-in shelving, gas fireplace & more! Owners suite with walk-in closet, and full bath with separate tub & shower on the main level! Main level also hosts formal dining room off the entrance of the home, formal living room, full hall bath, laundry, and two bedrooms, including one currently used as a home office space! Additional bedroom with en suite on the upper level, along with several nook/hobby rooms! Attached double garage at the side of the home also has a side door and entrance to upper level space! Full unfinished basement the home's mechanics, as well as a great potential space for expanding to more living space & bathroom! Acreage also hosts a 3-stall, 16'x36' pole shed, and a nice spring-fed pond! Unbeatable location offers fantastic peace & privacy, still just 1.5 miles from Broadway's town limits! 12 minutes to I-81/Rt. 11; 15 minutes to West Virginia; 20 minutes to Harrisonburg! Must-see, so schedule today!
Location
State VA
County Rockingham
Zoning A2
Rooms
Basement Full, Interior Access, Outside Entrance, Walkout Level, Unfinished
Main Level Bedrooms 3
Interior
Interior Features Carpet, Ceiling Fan(s), Entry Level Bedroom, Dining Area, Family Room Off Kitchen, Floor Plan - Open, Kitchen - Eat-In, Kitchen - Island, Primary Bath(s), Wood Floors
Hot Water Electric
Heating Heat Pump(s)
Cooling Central A/C
Fireplaces Number 1
Fireplaces Type Gas/Propane
Equipment Dishwasher, Microwave, Oven/Range - Electric, Refrigerator
Fireplace Y
Appliance Dishwasher, Microwave, Oven/Range - Electric, Refrigerator
Heat Source Electric, Propane - Leased
Exterior
Exterior Feature Patio(s)
Garage Garage - Side Entry
Garage Spaces 2.0
Waterfront N
Water Access Y
View Mountain, Valley
Accessibility None
Porch Patio(s)
Parking Type Attached Garage, Driveway
Attached Garage 2
Total Parking Spaces 2
Garage Y
Building
Story 1.5
Foundation Block
Sewer On Site Septic
Water Well
Architectural Style Contemporary
Level or Stories 1.5
Additional Building Above Grade, Below Grade
New Construction N
Schools
Elementary Schools John C. Myers
Middle Schools J. Frank Hillyard
High Schools Broadway
School District Rockingham County Public Schools
Others
Senior Community No
Tax ID 39 A 79C
Ownership Fee Simple
SqFt Source Assessor
Special Listing Condition Standard
Read Less Info
Want to know what your home might be worth? Contact us for a FREE valuation!

Our team is ready to help you sell your home for the highest possible price ASAP

Bought with Renee Whitmore • Old Dominion Realty

"My job is to find and attract mastery-based agents to the office, protect the culture, and make sure everyone is happy! "






