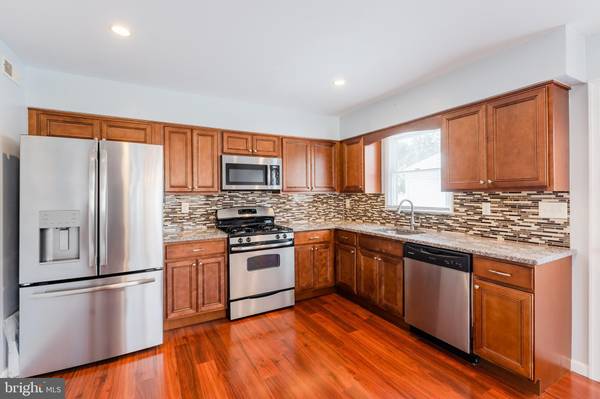$360,000
$340,000
5.9%For more information regarding the value of a property, please contact us for a free consultation.
3 Beds
2 Baths
1,296 SqFt
SOLD DATE : 03/18/2022
Key Details
Sold Price $360,000
Property Type Single Family Home
Sub Type Detached
Listing Status Sold
Purchase Type For Sale
Square Footage 1,296 sqft
Price per Sqft $277
Subdivision Glenside
MLS Listing ID PAMC2026608
Sold Date 03/18/22
Style Ranch/Rambler
Bedrooms 3
Full Baths 2
HOA Y/N N
Abv Grd Liv Area 1,296
Originating Board BRIGHT
Year Built 1986
Annual Tax Amount $4,749
Tax Year 2021
Lot Size 5,257 Sqft
Acres 0.12
Lot Dimensions 50.00 x 0.00
Property Description
Lovingly Cared for & Well-Maintained rancher in Glenside, this home is ready for you to build your life in. The new kitchen will knock your socks off! Featuring Granite Counters, Tile & Glass backsplash, Deep sink and Gas cooking. There is space to add a breakfast table or Island. The attached Dining area makes this a fantastic area to gather in. The new wood look flooring continues from the kitchen/ dining room area through to the extra-large living room. The living space in this house is superb! There are three bedroom all with new carpet. The main bedroom features a private ceramic tile bath. There is also a full ceramic tile hall bath. Plenty of windows flood this home with light. The full basement offers extra high ceiling leaving this space open to so many possibilities! Outside you will find a paver walkway and patio. Exterior drainage systems were installed when the patio was built. All of this is located in Glenside's desirable Copper Beech Elementary School footprint.
Location
State PA
County Montgomery
Area Abington Twp (10630)
Zoning RESIDENTIAL
Rooms
Basement Drainage System, Full, Unfinished
Main Level Bedrooms 3
Interior
Interior Features Ceiling Fan(s), Kitchen - Eat-In, Kitchen - Table Space, Upgraded Countertops, Stall Shower
Hot Water Natural Gas
Heating Forced Air
Cooling Central A/C
Equipment Built-In Microwave, Dishwasher, Disposal, Dryer - Gas, Oven/Range - Gas, Refrigerator, Washer
Fireplace N
Appliance Built-In Microwave, Dishwasher, Disposal, Dryer - Gas, Oven/Range - Gas, Refrigerator, Washer
Heat Source Natural Gas
Exterior
Garage Spaces 2.0
Waterfront N
Water Access N
Accessibility None
Parking Type Driveway
Total Parking Spaces 2
Garage N
Building
Story 1
Foundation Block
Sewer Public Sewer
Water Public
Architectural Style Ranch/Rambler
Level or Stories 1
Additional Building Above Grade, Below Grade
New Construction N
Schools
Elementary Schools Copper Beech
Middle Schools Abington Junior High School
High Schools Abington Senior
School District Abington
Others
Senior Community No
Tax ID 30-00-68648-001
Ownership Fee Simple
SqFt Source Assessor
Acceptable Financing Cash, Conventional, FHA, VA
Listing Terms Cash, Conventional, FHA, VA
Financing Cash,Conventional,FHA,VA
Special Listing Condition Standard
Read Less Info
Want to know what your home might be worth? Contact us for a FREE valuation!

Our team is ready to help you sell your home for the highest possible price ASAP

Bought with Daniel J. Maneely • Liberty Bell Real Estate & Property Management

"My job is to find and attract mastery-based agents to the office, protect the culture, and make sure everyone is happy! "






