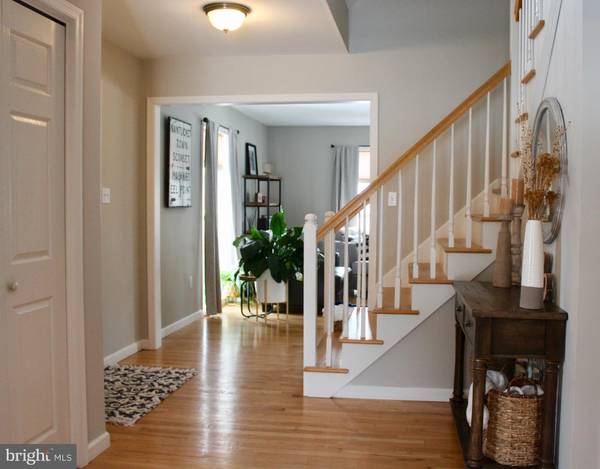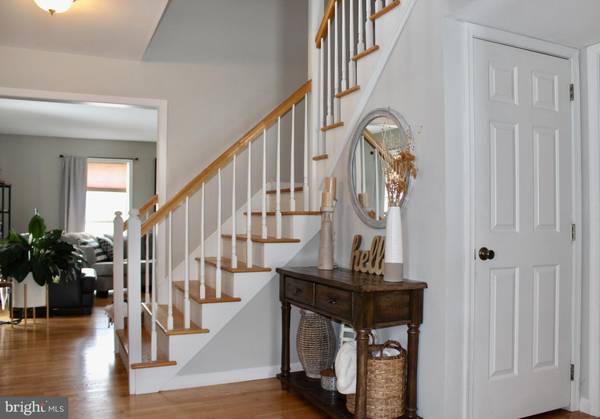$610,000
$599,900
1.7%For more information regarding the value of a property, please contact us for a free consultation.
4 Beds
4 Baths
3,445 SqFt
SOLD DATE : 03/25/2022
Key Details
Sold Price $610,000
Property Type Single Family Home
Sub Type Detached
Listing Status Sold
Purchase Type For Sale
Square Footage 3,445 sqft
Price per Sqft $177
Subdivision None Available
MLS Listing ID PALH2002130
Sold Date 03/25/22
Style Dutch,Colonial
Bedrooms 4
Full Baths 3
Half Baths 1
HOA Y/N N
Abv Grd Liv Area 3,445
Originating Board BRIGHT
Year Built 1996
Annual Tax Amount $7,625
Tax Year 2021
Lot Size 3.669 Acres
Acres 3.67
Lot Dimensions 0.00 x 0.00
Property Description
Country Sophistication! Magnificent Dutch Colonial w/a farmhouse flair set on 3.66 ACs. Walk into the spacious Foyer w/the Living rm flanking one side of the staircase & Dining rm flanking the other. The generously sized Living rm is light & airy featuring beautiful HW flrs & a brick hearth w/a wood-burning FP. Through the French drs find an office/studio space. The HW flrs are carried through the Dining rm, Kitchen & Eating area. You will have kitchen envy in the sizable kitchen w/ctr island, Corian counters, maple cabinetry, SS appli, walk-in pantry, butlers pantry & eating area open to the deck through the sliding doors. Upstairs to find the Master BR suite complete w/a dressing rm w/a walk-in closet & sumptuous garden tub in the Master BA. Two addtl BRs & a hall BA finish this level. The 3rd level features a suite w/a sitting area, large 4th BR & a full BA. Added features include a 1st flr powder rm, laundry & a 2-car gar. Fun times will be had on the deck & sprawling backyd.
Location
State PA
County Lehigh
Area Heidelberg Twp (12310)
Zoning AP
Rooms
Other Rooms Living Room, Dining Room, Sitting Room, Bedroom 2, Bedroom 3, Bedroom 4, Kitchen, Foyer, Breakfast Room, Bedroom 1, Laundry, Office, Bathroom 1, Bathroom 2, Half Bath
Basement Full, Unfinished
Interior
Interior Features Butlers Pantry, Carpet, Ceiling Fan(s), Dining Area, Formal/Separate Dining Room, Kitchen - Island, Pantry, Stall Shower, Tub Shower, Walk-in Closet(s), Wood Floors
Hot Water Propane
Heating Forced Air, Zoned
Cooling Central A/C
Flooring Carpet, Hardwood, Tile/Brick
Fireplaces Number 1
Fireplaces Type Insert, Wood
Equipment Built-In Microwave, Dishwasher, Oven/Range - Gas, Refrigerator, Stainless Steel Appliances, Water Heater
Fireplace Y
Appliance Built-In Microwave, Dishwasher, Oven/Range - Gas, Refrigerator, Stainless Steel Appliances, Water Heater
Heat Source Propane - Leased
Laundry Main Floor
Exterior
Exterior Feature Deck(s)
Garage Garage - Side Entry
Garage Spaces 2.0
Pool Above Ground
Utilities Available Propane
Waterfront N
Water Access N
View Panoramic
Roof Type Asphalt,Fiberglass
Accessibility None
Porch Deck(s)
Parking Type Driveway, Attached Garage
Attached Garage 2
Total Parking Spaces 2
Garage Y
Building
Lot Description Partly Wooded, Level
Story 3
Foundation Concrete Perimeter
Sewer On Site Septic
Water Well
Architectural Style Dutch, Colonial
Level or Stories 3
Additional Building Above Grade, Below Grade
New Construction N
Schools
School District Northwestern Lehigh
Others
Senior Community No
Tax ID 553007195297-00001
Ownership Fee Simple
SqFt Source Assessor
Acceptable Financing Cash, Conventional
Listing Terms Cash, Conventional
Financing Cash,Conventional
Special Listing Condition Standard
Read Less Info
Want to know what your home might be worth? Contact us for a FREE valuation!

Our team is ready to help you sell your home for the highest possible price ASAP

Bought with Troy Kidd • BHHS Fox & Roach-Macungie

"My job is to find and attract mastery-based agents to the office, protect the culture, and make sure everyone is happy! "






