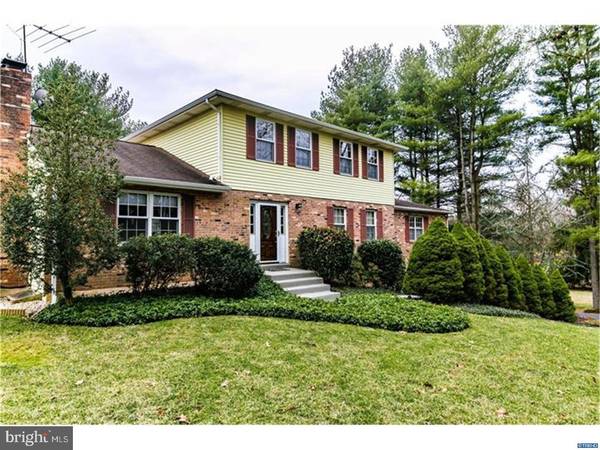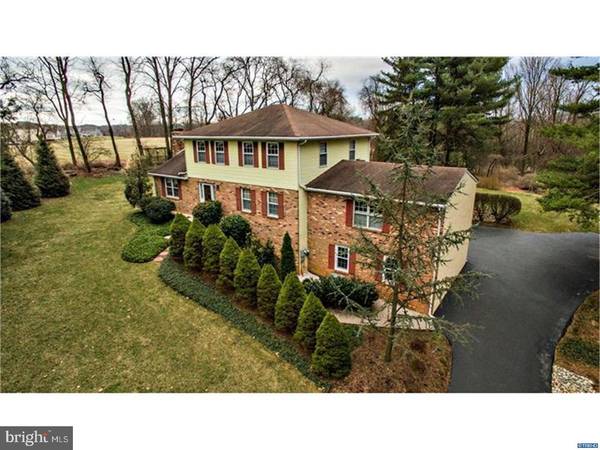$375,000
$379,999
1.3%For more information regarding the value of a property, please contact us for a free consultation.
5 Beds
4 Baths
2,897 SqFt
SOLD DATE : 06/15/2018
Key Details
Sold Price $375,000
Property Type Single Family Home
Sub Type Detached
Listing Status Sold
Purchase Type For Sale
Square Footage 2,897 sqft
Price per Sqft $129
Subdivision None Available
MLS Listing ID 1000251904
Sold Date 06/15/18
Style Colonial
Bedrooms 5
Full Baths 3
Half Baths 1
HOA Y/N N
Abv Grd Liv Area 2,897
Originating Board TREND
Year Built 1978
Annual Tax Amount $7,576
Tax Year 2017
Lot Size 2.000 Acres
Acres 2.0
Lot Dimensions 0X0
Property Description
Welcome to 538 Church Hill Rd. in outskirts of Landenberg and Avon Grove School Dist. This Colonial has been meticulously cared for by its original owner and is beaming with pride of ownership. Situated on 2 gorgeous non-development acres w/ tons of privacy and mature plantings and trees. This is a one-of-a-kind property and you will fall in love with the yard. Dedicated open space to the left of the property ensures no neighbors. Inside you'll find a formal Living and Dining room, spacious updated kitchen w/ Maple cabinets on 3/4" solid oak flooring, granite counters and glass tile back splash and a huge walk-in pantry. The family room has a fireplace and adjoining powder room. There is also a first floor Master bedroom addition w/ a full bath, walk-in closet and its own zone HVAC. Upstairs you'll find 3 more secondary bedrooms, full hall bath and another master bedroom. Wait until you enjoy the views from the 4 season room addition. Lots of glass and heated/cooled. The basement is unfinished and has plenty of room for storage. There is also a 2-car garage and plenty of parking. This is a very unique property. If you are looking for a solid home on 2 acres that's not bound by neighborhood restrictions, come check this one out.
Location
State PA
County Chester
Area Franklin Twp (10372)
Zoning AR
Rooms
Other Rooms Living Room, Dining Room, Primary Bedroom, Bedroom 2, Bedroom 3, Kitchen, Family Room, Bedroom 1, Other, Attic
Basement Full, Unfinished, Outside Entrance
Interior
Interior Features Primary Bath(s), Butlers Pantry, Ceiling Fan(s), Kitchen - Eat-In
Hot Water Electric
Heating Oil, Forced Air
Cooling Central A/C
Flooring Wood, Fully Carpeted
Fireplaces Number 1
Fireplaces Type Brick
Equipment Oven - Double
Fireplace Y
Appliance Oven - Double
Heat Source Oil
Laundry Basement
Exterior
Exterior Feature Deck(s), Patio(s)
Garage Inside Access
Garage Spaces 5.0
Waterfront N
Water Access N
Roof Type Pitched,Shingle
Accessibility None
Porch Deck(s), Patio(s)
Parking Type Driveway, Attached Garage, Other
Attached Garage 2
Total Parking Spaces 5
Garage Y
Building
Lot Description Level
Story 2
Foundation Brick/Mortar
Sewer On Site Septic
Water Well
Architectural Style Colonial
Level or Stories 2
Additional Building Above Grade
New Construction N
Schools
High Schools Avon Grove
School District Avon Grove
Others
Senior Community No
Tax ID 72-02-0062.0100
Ownership Fee Simple
Acceptable Financing Conventional, VA, FHA 203(b)
Listing Terms Conventional, VA, FHA 203(b)
Financing Conventional,VA,FHA 203(b)
Read Less Info
Want to know what your home might be worth? Contact us for a FREE valuation!

Our team is ready to help you sell your home for the highest possible price ASAP

Bought with Cathleen Wilder • Long & Foster Real Estate, Inc.

"My job is to find and attract mastery-based agents to the office, protect the culture, and make sure everyone is happy! "






