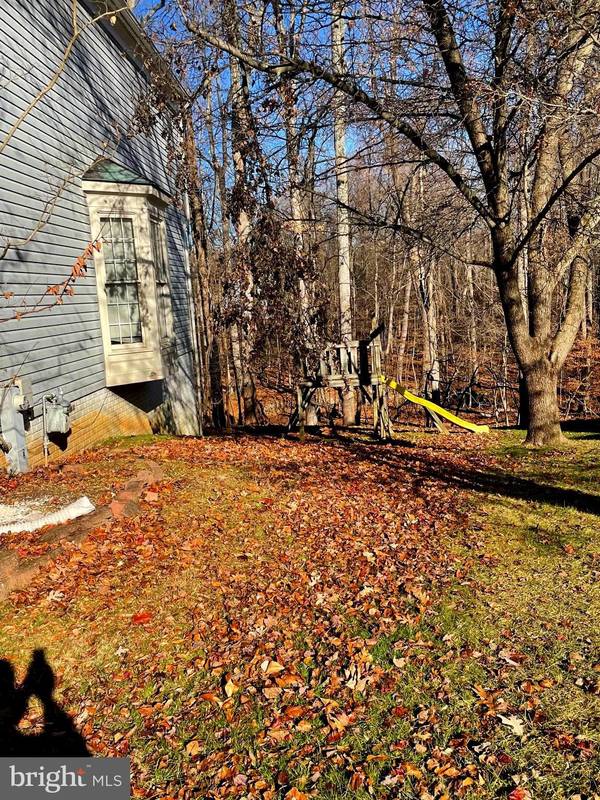$425,000
$440,000
3.4%For more information regarding the value of a property, please contact us for a free consultation.
4 Beds
3 Baths
1,981 SqFt
SOLD DATE : 03/29/2022
Key Details
Sold Price $425,000
Property Type Single Family Home
Sub Type Detached
Listing Status Sold
Purchase Type For Sale
Square Footage 1,981 sqft
Price per Sqft $214
Subdivision Rolling Ridge
MLS Listing ID MDBC2020032
Sold Date 03/29/22
Style Colonial
Bedrooms 4
Full Baths 2
Half Baths 1
HOA Fees $17/ann
HOA Y/N Y
Abv Grd Liv Area 1,981
Originating Board BRIGHT
Year Built 1992
Annual Tax Amount $5,124
Tax Year 2020
Lot Size 9,670 Sqft
Acres 0.22
Property Description
THIS SPACIOUS 4-BED, 2.5-BATH COLONIAL IS LOCATED IN THE DESIREABLE OWINGS MILL SECTION OF BALTIMORE COUNTY. AMOUNG THE VARIOUS NUMBER OF SPACIOUS ROOM, THIS PROPERTY IS EQUIPPED WITH A LARGE OPEN STYLE KITCHEN FOR THE GOURMET CHEF IN YOU. ON THE MAIN LEVEL THE KITCHEN OPENS UP TO A COZY FAMILY/DEM & FIREPLACE FOR YOUR MORE INTIMATE FAMILY TIMES. ALONG WITH A FORMAL DINING ROOM, LIVING ROOM AND POWDER ROOM. GOING UP THE ELEGANT STAIRWELL THATS LIGHTED BY A CHANDELIER, YOU ENTER THE LIVING QUARTERS OF THE BEDROOMS WITH EACH ROOM HAVING REMOTE CONTROLLED CEILING FANS& LIGHTS. IN THE MASTER SUITE YOU'LL ENJOY ACCESS TO THE SECURITY SYSTEM BY A CONTROL PAD ON THE WALL A HUGE ARCH WINDOW TO GAZE OUT THE REAR OF THE PROPERTY. ALTHOUGH THIS PROPERTY HAS A UNFINISHED FULL BASEMENT, IT'S WAITING FOR YOU TO OUTFIT IT WITH YOUR OWN PERSONAL TOUCH. THE OPEN SPACE COULD SUPPORT A NUMBER OF ROOM AT YOUR DESCRETION. ALSO FROM THE BASEMENT YOU CAN WALKOUT TO PATIO THAT LEADS TO THE HUGE REAR YARD. THE LARD REAR YARD HAS A SWING SET FOR CHILDREN TO PLAY AND A LARGE OBSERVATION DECK THAT CAN ALSO BE ACCESSED FROM THE DOUBLED DOORS IN THE KITCHEN. LOTS OF SPACE FOR YOUR OUTSIDE ENTERTAINMENT: FAMILY/FRIENDS GATHERINGS, COOK OUTS, OR PARTIES. SIMPLY PUT, COME TAKE A LONG LOOK AT THIS PROPERTY AND LET YOUR IMAGINATION GUIDE YOU ON HOW TO MAKE THIS PROPERTY YOUR IDEAL HOME!!!!!!!!!!!!
Location
State MD
County Baltimore
Zoning R010
Rooms
Other Rooms Living Room, Dining Room, Primary Bedroom, Bedroom 2, Bedroom 3, Bedroom 4, Kitchen, Family Room, Laundry, Primary Bathroom, Full Bath, Half Bath
Basement Outside Entrance, Rear Entrance, Unfinished, Sump Pump, Space For Rooms, Walkout Level
Interior
Interior Features Attic/House Fan, Kitchen - Gourmet, Kitchen - Island, Dining Area, Kitchen - Eat-In, Primary Bath(s), Floor Plan - Traditional, Attic, Ceiling Fan(s), Family Room Off Kitchen, Formal/Separate Dining Room, Pantry, Recessed Lighting, Soaking Tub, Stall Shower, Tub Shower, Upgraded Countertops, Walk-in Closet(s), Wood Floors, Other, Breakfast Area, Built-Ins, Kitchen - Table Space
Hot Water Natural Gas
Heating Heat Pump(s)
Cooling Central A/C
Flooring Ceramic Tile, Hardwood
Fireplaces Number 1
Fireplaces Type Fireplace - Glass Doors
Equipment Dishwasher, Disposal, Dryer, Oven/Range - Gas, Refrigerator, Washer, Exhaust Fan, Icemaker, Range Hood, Water Heater, Built-In Microwave
Furnishings No
Fireplace Y
Window Features Screens,Replacement,Atrium,Palladian,Wood Frame,Double Pane,Insulated
Appliance Dishwasher, Disposal, Dryer, Oven/Range - Gas, Refrigerator, Washer, Exhaust Fan, Icemaker, Range Hood, Water Heater, Built-In Microwave
Heat Source Natural Gas
Laundry Main Floor, Hookup, Dryer In Unit, Washer In Unit
Exterior
Exterior Feature Porch(es), Deck(s), Patio(s)
Garage Garage Door Opener, Garage - Front Entry
Garage Spaces 3.0
Utilities Available Cable TV Available, Electric Available, Natural Gas Available, Sewer Available, Water Available
Waterfront N
Water Access N
View Trees/Woods, Street, Panoramic
Roof Type Shingle,Pitched
Street Surface Black Top
Accessibility None
Porch Porch(es), Deck(s), Patio(s)
Road Frontage Public, City/County
Parking Type Driveway, Attached Garage
Attached Garage 1
Total Parking Spaces 3
Garage Y
Building
Lot Description Backs to Trees, Cul-de-sac
Story 2
Foundation Concrete Perimeter, Brick/Mortar
Sewer Public Sewer
Water Public
Architectural Style Colonial
Level or Stories 2
Additional Building Above Grade, Below Grade
Structure Type High
New Construction N
Schools
Elementary Schools Deer Park
Middle Schools Deer Park Middle Magnet School
High Schools New Town
School District Baltimore County Public Schools
Others
Pets Allowed N
Senior Community No
Tax ID 04022200009692
Ownership Fee Simple
SqFt Source Assessor
Security Features Carbon Monoxide Detector(s),Electric Alarm,Security System,Smoke Detector,Motion Detectors,Main Entrance Lock,Non-Monitored
Acceptable Financing Cash, Conventional, Negotiable
Horse Property N
Listing Terms Cash, Conventional, Negotiable
Financing Cash,Conventional,Negotiable
Special Listing Condition Standard
Read Less Info
Want to know what your home might be worth? Contact us for a FREE valuation!

Our team is ready to help you sell your home for the highest possible price ASAP

Bought with Jose Ricardo Cabrera • Monument Sotheby's International Realty

"My job is to find and attract mastery-based agents to the office, protect the culture, and make sure everyone is happy! "






