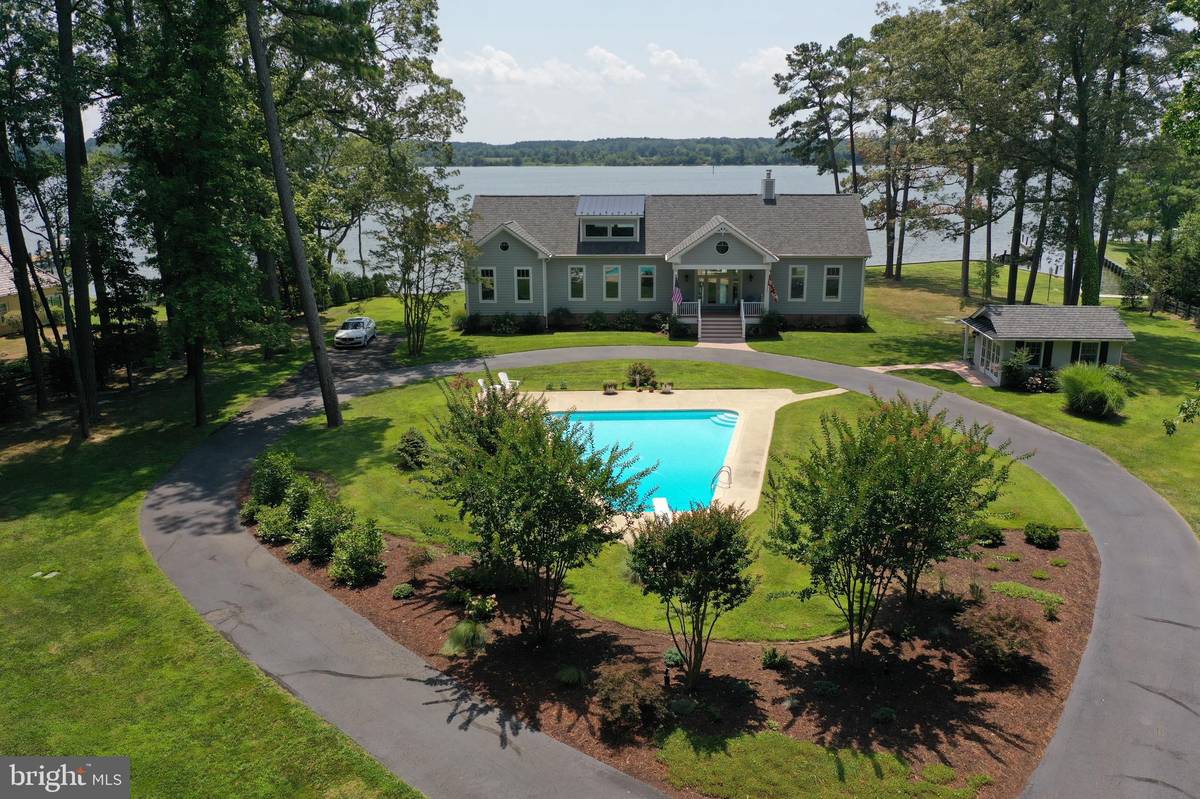$2,250,000
$2,429,000
7.4%For more information regarding the value of a property, please contact us for a free consultation.
3 Beds
4 Baths
3,017 SqFt
SOLD DATE : 03/29/2022
Key Details
Sold Price $2,250,000
Property Type Single Family Home
Sub Type Detached
Listing Status Sold
Purchase Type For Sale
Square Footage 3,017 sqft
Price per Sqft $745
Subdivision Travelers Rest
MLS Listing ID MDTA2000286
Sold Date 03/29/22
Style Cape Cod
Bedrooms 3
Full Baths 3
Half Baths 1
HOA Y/N N
Abv Grd Liv Area 3,017
Originating Board BRIGHT
Year Built 1956
Annual Tax Amount $9,094
Tax Year 2021
Lot Size 4.100 Acres
Acres 4.1
Property Description
Rare one of kind offering on the Tred Avon River! The 4 acre beautifully landscaped property offers spectacular wide water views with a deep water dock and a bright and airy home, which is a new construction on the foot print of an older house. The residence features an open floor plan with large gourmet kitchen, 10 ft. ceilings and panoramic water views from all rooms on the main floor. Tastefully chosen finishes such as white oak wood flooring, light colored granite, light colored kitchen cabinetry, stainless steel appliances and recessed lighting throughout give this house a contemporary but classy feel, while very energy efficient construction, mechanicals and low maintenance exterior materials add value. The upstairs includes a huge family room plus guest suite. And a charming outbuilding with half bath could easily be used for an home office or artist studio. Enjoy the waterfront from a screened porch and a water side patio and lounge around the in-ground pool. This is a great property for serious boaters. The shoreline is secured by rip rap and the dock was installed in 2020. With approx. 7 ft. water depth, it can accommodate a sizable yacht, trawler or sailboat. There is also a protected "boat basin" with approx. 3.5 ft. MLW. Fully fenced with electric gate. Located centrally between Easton and St. Michaels and with great boating access to Oxford and beyond.
Location
State MD
County Talbot
Zoning W5
Rooms
Main Level Bedrooms 2
Interior
Interior Features Built-Ins, Carpet, Entry Level Bedroom, Family Room Off Kitchen, Floor Plan - Open, Kitchen - Gourmet, Kitchen - Island, Pantry, Primary Bedroom - Bay Front, Recessed Lighting, Studio, Walk-in Closet(s), Water Treat System, Window Treatments
Hot Water Instant Hot Water, Propane
Heating Central, Heat Pump - Electric BackUp
Cooling Central A/C, Heat Pump(s)
Fireplaces Number 1
Equipment Built-In Microwave, Dishwasher, Dryer, Exhaust Fan, Oven - Single, Oven - Wall, Oven/Range - Gas, Range Hood, Refrigerator, Six Burner Stove, Stainless Steel Appliances, Washer, Water Heater - Tankless
Fireplace Y
Appliance Built-In Microwave, Dishwasher, Dryer, Exhaust Fan, Oven - Single, Oven - Wall, Oven/Range - Gas, Range Hood, Refrigerator, Six Burner Stove, Stainless Steel Appliances, Washer, Water Heater - Tankless
Heat Source Electric
Exterior
Exterior Feature Porch(es), Patio(s), Screened
Fence Decorative, Board
Waterfront Y
Waterfront Description Rip-Rap,Private Dock Site,Sandy Beach
Water Access Y
Water Access Desc Canoe/Kayak,Fishing Allowed,Boat - Powered,Private Access,Sail,Swimming Allowed
View Garden/Lawn, River, Scenic Vista, Water
Accessibility None
Porch Porch(es), Patio(s), Screened
Parking Type Driveway
Garage N
Building
Lot Description Landscaping
Story 2
Sewer Private Sewer
Water Well
Architectural Style Cape Cod
Level or Stories 2
Additional Building Above Grade, Below Grade
New Construction N
Schools
School District Talbot County Public Schools
Others
Senior Community No
Tax ID 2101036564
Ownership Fee Simple
SqFt Source Estimated
Special Listing Condition Standard
Read Less Info
Want to know what your home might be worth? Contact us for a FREE valuation!

Our team is ready to help you sell your home for the highest possible price ASAP

Bought with Carolina Barksdale • Benson & Mangold LLC

"My job is to find and attract mastery-based agents to the office, protect the culture, and make sure everyone is happy! "






