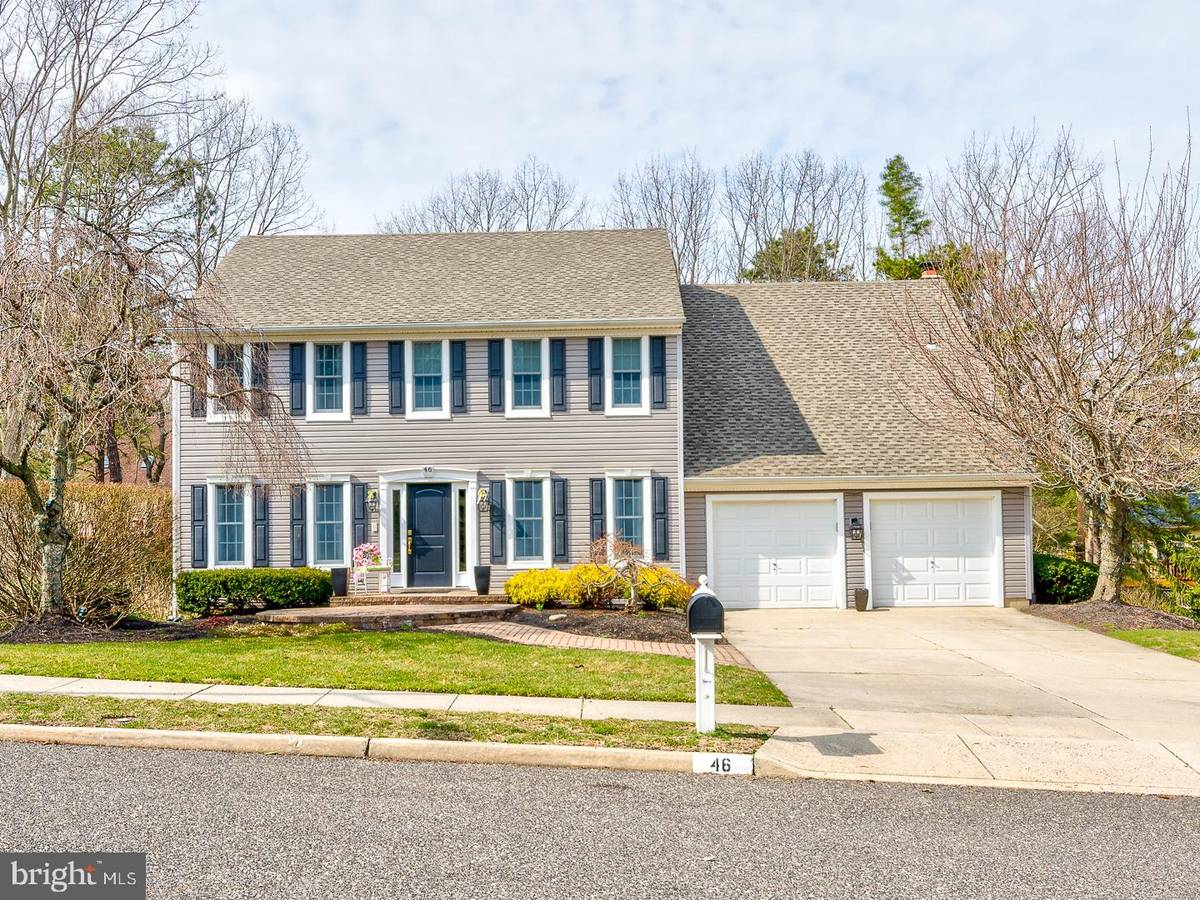$501,000
$489,900
2.3%For more information regarding the value of a property, please contact us for a free consultation.
5 Beds
4 Baths
2,608 SqFt
SOLD DATE : 06/15/2018
Key Details
Sold Price $501,000
Property Type Single Family Home
Sub Type Detached
Listing Status Sold
Purchase Type For Sale
Square Footage 2,608 sqft
Price per Sqft $192
Subdivision Beagle Club
MLS Listing ID 1000457798
Sold Date 06/15/18
Style Colonial
Bedrooms 5
Full Baths 3
Half Baths 1
HOA Y/N N
Abv Grd Liv Area 2,608
Originating Board TREND
Year Built 1988
Annual Tax Amount $13,304
Tax Year 2017
Lot Size 0.370 Acres
Acres 0.37
Property Description
This home is perfectly upgraded with the finest amenities. This masterpiece will impress you from the minute you pull up. The paver walkway and professional landscaping lead you to this classic upgraded Fairfield model, with 3/4" solid hardwood floors featured on the entire first floor The foyer has a custom handrail & hardwood stairs with wool runner. Freshly painted walls & custom millwork are recent upgrades. The first floor office has French doors & a built in bookcase with wet bar. The formal dining room has custom millwork,crown molding,floor to ceiling windows & recessed lighting. The living room has a bump out with crown molding & opens to the dining room for ease of entertaining. The magnificent gourmet kitchen has a 6 burner gas Berianzzoni cook top with Savona fan system, double stainless ovens, a french refrigerator and SS dishwasher. This kitchen is over the top, 39" custom maple cabinets with built ins, and an oversized island. The eating area has a window seat & a knee wall with seating with granite that overlooks the expanded family room, which has just been trimmed with wainscoting on the walls & custom mantel with trim around the stone fireplace. The wide plank tongue & groove pine hardwood floors, vaulted ceilings and recessed lighting complete this space. The laundry room is great, with granite folding tops and cherry cabinets. The PR has been updated with furniture quality cabinets. The upper level has hardwood floors in the hallway and master suite. The master suite is a nicely sized room with sitting and dressing area with crown molding. The luxurious master bath has radiant floor heating, rich maple glazed Thomasville cabinets, double sinks with crystal and silver Mico faucets. The neutral 12x12 ceramic floors,subway & listello tiles accent the Jacuzzi tub & stall shower. The frameless door, recessed & sconce lighting complete this space. There are also 2 walk in closets. The other 3 bedrooms are generously sized with neutral decor and good closet space. The main bath has glazed maple cabinets, exceptional granite, ceramic floors & shower surround, all highlighted by glass tiles. The full finished walkout basement has a rec room, a wet bar & a full bedroom ensuite with a gorgeous full bath. The Trex deck expands the full length of the house & leads to flat oversized backyard. The Andersen windows, newer siding, roof & HVAC are major upgrades. The seller has spared no expense & has in excess of $250,000 in recent upgrades.
Location
State NJ
County Camden
Area Voorhees Twp (20434)
Zoning 100B
Rooms
Other Rooms Living Room, Dining Room, Primary Bedroom, Bedroom 2, Bedroom 3, Kitchen, Family Room, Bedroom 1, Laundry, Other, Attic
Basement Full, Outside Entrance, Fully Finished
Interior
Interior Features Primary Bath(s), Kitchen - Island, Butlers Pantry, Ceiling Fan(s), Stall Shower, Kitchen - Eat-In
Hot Water Natural Gas
Heating Gas, Forced Air
Cooling Central A/C
Flooring Wood, Tile/Brick, Marble
Fireplaces Number 1
Fireplaces Type Gas/Propane
Equipment Cooktop, Oven - Wall, Dishwasher, Disposal, Energy Efficient Appliances
Fireplace Y
Window Features Bay/Bow,Replacement
Appliance Cooktop, Oven - Wall, Dishwasher, Disposal, Energy Efficient Appliances
Heat Source Natural Gas
Laundry Main Floor
Exterior
Exterior Feature Deck(s), Patio(s)
Garage Spaces 5.0
Waterfront N
Water Access N
Roof Type Shingle
Accessibility None
Porch Deck(s), Patio(s)
Parking Type Attached Garage
Attached Garage 2
Total Parking Spaces 5
Garage Y
Building
Lot Description Open
Story 2
Foundation Brick/Mortar
Sewer Public Sewer
Water Public
Architectural Style Colonial
Level or Stories 2
Additional Building Above Grade
Structure Type 9'+ Ceilings
New Construction N
Schools
Elementary Schools Kresson
Middle Schools Voorhees
School District Voorhees Township Board Of Education
Others
Senior Community No
Tax ID 34-00213 03-00069
Ownership Fee Simple
Security Features Security System
Acceptable Financing Conventional
Listing Terms Conventional
Financing Conventional
Read Less Info
Want to know what your home might be worth? Contact us for a FREE valuation!

Our team is ready to help you sell your home for the highest possible price ASAP

Bought with Andrew W Jackson Jr. • Keller Williams Main Line

"My job is to find and attract mastery-based agents to the office, protect the culture, and make sure everyone is happy! "






