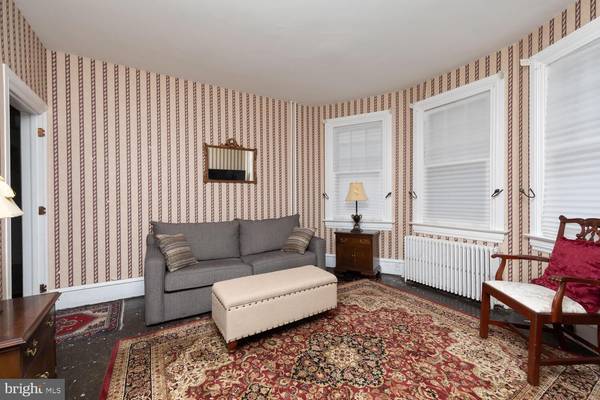$500,000
$549,900
9.1%For more information regarding the value of a property, please contact us for a free consultation.
5 Beds
2 Baths
2,714 SqFt
SOLD DATE : 03/31/2022
Key Details
Sold Price $500,000
Property Type Single Family Home
Sub Type Detached
Listing Status Sold
Purchase Type For Sale
Square Footage 2,714 sqft
Price per Sqft $184
Subdivision Glenside
MLS Listing ID PAMC2021632
Sold Date 03/31/22
Style Colonial
Bedrooms 5
Full Baths 1
Half Baths 1
HOA Y/N N
Abv Grd Liv Area 2,714
Originating Board BRIGHT
Year Built 1909
Annual Tax Amount $8,092
Tax Year 2021
Lot Size 0.379 Acres
Acres 0.38
Property Description
Charming one of a kind, spacious, Glenside Colonial. The front porch leads to a wonderful foyer with beautiful staircase and stained glass window on the landing. The living room with wood burning fireplace and wonderful built-ins leads to spacious family room. The formal dining room leads to kitchen that is a cook's delight with every amenity you could wish for: Viking refrigerator, Fisher Paykel dishwasher, Thermador gas stove, Miele coffee maker, wine cooler, Miele warmer/toaster oven, and much more. The plant window overlooks the back yard. The ceramic tile floor has thermal heat. A large pantry and powder room are off the kitchen. From the kitchen there is a deck and steps leading to back yard. Three bedrooms, office /bedroom with washer, dryer, full ceramic tile bath with large glass stall shower, jetted tub and back stairs to kitchen complete the second floor. The third floor boasts two large bedrooms, one with walk-in closet, new carpet throughout and a large storage space. The full basement has a separate room that has potential to be office or craft room and exit to side yard. The two car detached garage and large fenced yard are a bonus! Steps to bus, 2 train stations, shopping, dining and the Keswick Theater. Abington Blue Ribbon Schools.
Location
State PA
County Montgomery
Area Abington Twp (10630)
Zoning R
Rooms
Other Rooms Living Room, Dining Room, Bedroom 2, Bedroom 3, Bedroom 5, Kitchen, Family Room, Basement, Foyer, Bedroom 1, Office, Bathroom 1
Basement Side Entrance
Interior
Hot Water Natural Gas
Heating Hot Water
Cooling Window Unit(s)
Fireplaces Number 1
Fireplace Y
Heat Source Natural Gas
Exterior
Garage Garage Door Opener
Garage Spaces 2.0
Waterfront N
Water Access N
Roof Type Shingle
Accessibility None
Parking Type Detached Garage
Total Parking Spaces 2
Garage Y
Building
Story 2.5
Foundation Stone
Sewer Public Sewer
Water Public
Architectural Style Colonial
Level or Stories 2.5
Additional Building Above Grade
New Construction N
Schools
Elementary Schools Copper Beech E.S.
Middle Schools Abington Junior
High Schools Abington Senior
School District Abington
Others
Senior Community No
Tax ID 30-00-47348-007
Ownership Fee Simple
SqFt Source Assessor
Special Listing Condition Standard
Read Less Info
Want to know what your home might be worth? Contact us for a FREE valuation!

Our team is ready to help you sell your home for the highest possible price ASAP

Bought with Marie m Moynihan • RE/MAX Keystone

"My job is to find and attract mastery-based agents to the office, protect the culture, and make sure everyone is happy! "






