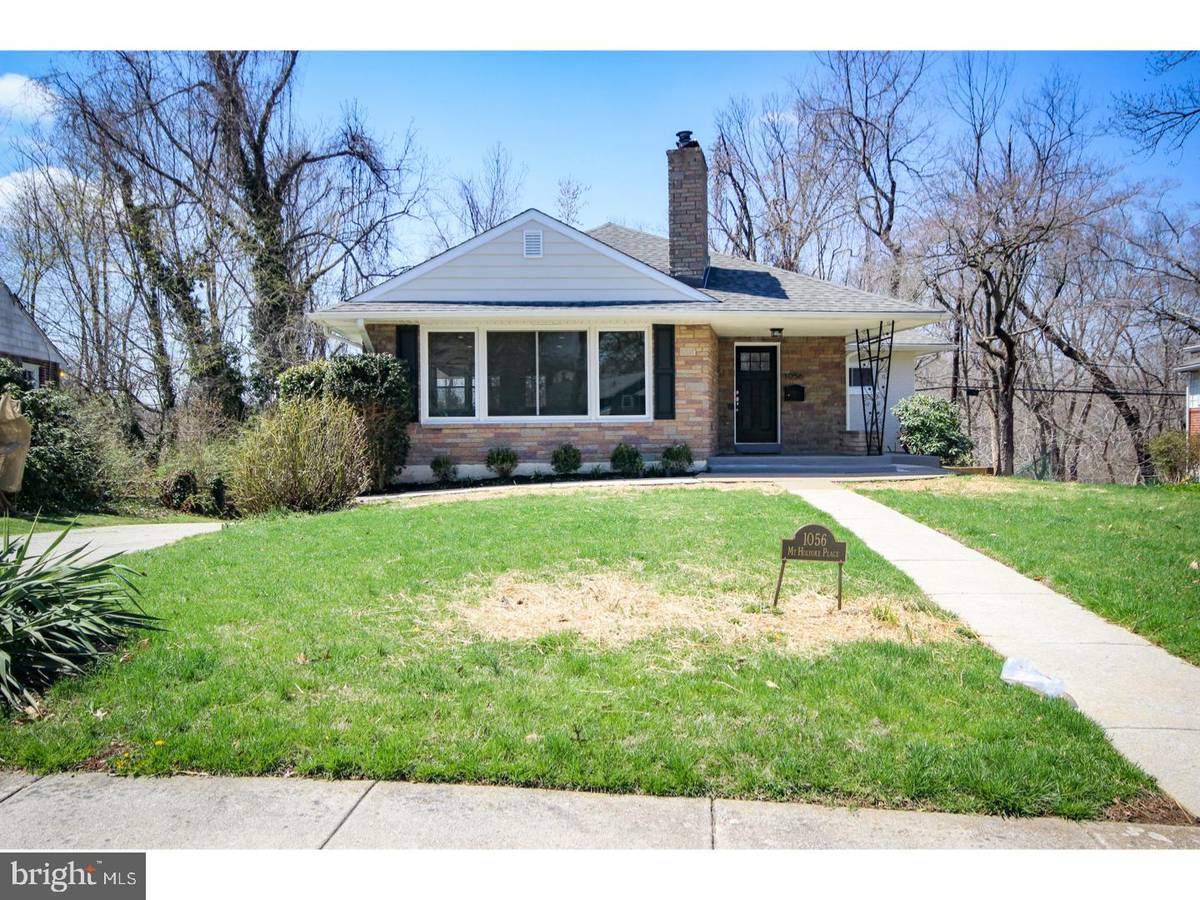$335,000
$349,900
4.3%For more information regarding the value of a property, please contact us for a free consultation.
3 Beds
2 Baths
1,391 SqFt
SOLD DATE : 06/15/2018
Key Details
Sold Price $335,000
Property Type Single Family Home
Sub Type Detached
Listing Status Sold
Purchase Type For Sale
Square Footage 1,391 sqft
Price per Sqft $240
Subdivision None Available
MLS Listing ID 1000417826
Sold Date 06/15/18
Style Ranch/Rambler
Bedrooms 3
Full Baths 1
Half Baths 1
HOA Y/N N
Abv Grd Liv Area 1,391
Originating Board TREND
Year Built 1959
Annual Tax Amount $6,376
Tax Year 2018
Lot Size 8,581 Sqft
Acres 0.2
Lot Dimensions 54X123
Property Description
Beautifully renovated 3 bed, 1.5 bath Ranch on idyllic tree lined street of Swarthmore. Open concept one floor living with gorgeous original restored hardwood floors. A quaint covered front porch welcomes you into the front entryway with a coat closet and access to the kitchen or living room. The gleaming hardwood floors greet you and lead you into the spacious living room drenched in natural light from a wall of windows. A corner brick and slate fireplace is a stunning feature, while the space opens completely to the dining room and kitchen with access to the rear covered deck creating a perfect place for indoor/outdoor entertaining. The fully updated kitchen is highlighted with granite counter tops, stainless steel appliances, classic subway tile backsplash and a breakfast bar. Clean bright cabinets and a large walk in pantry make for an abundance of storage. Down the hall you will find 3 bedrooms, a full hall bath and linen closet. The master has his/her closets, recessed lighting and floor to ceiling wainscot designed walls. There are two more bedrooms both with hardwood flooring and lighted ceiling fans. The full bath has classic details such as a beadboard ceiling and black and white tile, while the updated spa shower head offers a little luxury. Additional living space can be found in the finished walkout basement featuring a family room with a built in bar, large half bath, laundry hookups and separate storage room. Here you have access to both the two car garage and the back patio, driveway and rear yard. A well manicured lot with matured trees is partially fenced. Amazing location puts you in Swarthmore with Springfield township taxes. Easy access to I-95 and I-476, minutes from the Philadelphia International airport and public transportation. Walking distance to Swarthmore College and downtown Swarthmore, known for its local shops and restaurants, bi-annual Food truck-a-thon and farmers market. Springfield School District. Enjoy several nearby walking trails, local swimming clubs, a show at the Swarthmore Players Club or a round at Springhaven Golf Course as well.
Location
State PA
County Delaware
Area Springfield Twp (10442)
Zoning RES
Rooms
Other Rooms Living Room, Dining Room, Primary Bedroom, Bedroom 2, Kitchen, Family Room, Bedroom 1
Basement Full
Interior
Interior Features Dining Area
Hot Water Electric
Heating Oil, Forced Air
Cooling Central A/C
Flooring Wood
Fireplaces Number 1
Fireplaces Type Brick
Fireplace Y
Heat Source Oil
Laundry Basement
Exterior
Garage Spaces 5.0
Waterfront N
Water Access N
Accessibility None
Parking Type Other
Total Parking Spaces 5
Garage N
Building
Lot Description Rear Yard, SideYard(s)
Story 1
Sewer Public Sewer
Water Public
Architectural Style Ranch/Rambler
Level or Stories 1
Additional Building Above Grade
New Construction N
Schools
School District Springfield
Others
Senior Community No
Tax ID 42-00-04063-00
Ownership Fee Simple
Read Less Info
Want to know what your home might be worth? Contact us for a FREE valuation!

Our team is ready to help you sell your home for the highest possible price ASAP

Bought with Elizabeth B Campbell • Coldwell Banker Realty

"My job is to find and attract mastery-based agents to the office, protect the culture, and make sure everyone is happy! "






