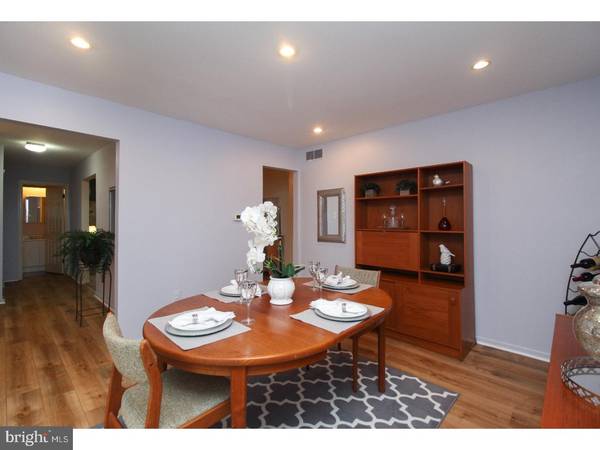$342,000
$339,000
0.9%For more information regarding the value of a property, please contact us for a free consultation.
3 Beds
3 Baths
2,362 SqFt
SOLD DATE : 05/14/2018
Key Details
Sold Price $342,000
Property Type Single Family Home
Sub Type Detached
Listing Status Sold
Purchase Type For Sale
Square Footage 2,362 sqft
Price per Sqft $144
Subdivision Acorn Hill
MLS Listing ID 1000216516
Sold Date 05/14/18
Style Contemporary
Bedrooms 3
Full Baths 2
Half Baths 1
HOA Fees $8/ann
HOA Y/N Y
Abv Grd Liv Area 2,362
Originating Board TREND
Year Built 1980
Annual Tax Amount $11,047
Tax Year 2017
Lot Size 0.430 Acres
Acres 0.43
Property Description
Lovely home in Acorn Hill! From the moment you arrive you will be impressed with the pristine curb appeal,lush landscaping,brick paver driveway,and meticulously maintained exterior. The inside also recently updated will not disappoint! Step inside to new wide plank gorgeous flooring in the foyer,dining room and kitchen. Also new carpet was just installed in the living room,office, steps, and hallway. Owners also recently had the house freshly painted with neutral but decorative wall colors. The living room is expansive with a wood burning fireplace. The kitchen was recently updated with granite counter tops and offers a great breakfast nook for eating. The dining room flows from the kitchen for easy entertaining.The family room with 2nd fireplace, opens to the kitchen for family gatherings and parties. The two tear deck faces the natural wooded setting and has a built in gas grill. There is an incredible screened in sun room with your very own jacuzzi for relaxing! Upstairs you will find: Large Master Suite with walk in closet and additional closets for extra storage. Master Bath with vanity area, stall shower and beautiful new shower door.. Two additional bedrooms with another full bath (with two sinks) that has been recently updated with new flooring complete the upstairs. Other amenities and upgrades to include: An incredible and massive floored attic!Finished basement! First floor office. Laundry room with sink that serves as a mud room and extra panty. Newer roof. Newer HVAC. Recessed lighting and ceiling fans. Private back yard. Walking distance to Voorhees Middle School. Alarm system,and sprinkler system. French drain and sump pump! Excellent location to shopping,restaurants and major highways. Things the homeowner's love about their home: Sitting out on the deck with a cup of coffee looking out into the woods enjoying the birds. Being able to walk to the Post Office, drug store, Chop House Restaurant,and Starbucks. The house sits off the street and is one of the largest lots in Acorn Hill Development.
Location
State NJ
County Camden
Area Voorhees Twp (20434)
Zoning 100A
Rooms
Other Rooms Living Room, Dining Room, Primary Bedroom, Bedroom 2, Kitchen, Family Room, Bedroom 1, Laundry, Other, Attic
Basement Full, Fully Finished
Interior
Interior Features Primary Bath(s), Kitchen - Island, Butlers Pantry, Ceiling Fan(s), Sprinkler System, Stall Shower, Dining Area
Hot Water Natural Gas
Heating Gas
Cooling Central A/C
Flooring Wood, Fully Carpeted, Vinyl, Tile/Brick
Fireplaces Number 2
Fireplaces Type Brick, Marble
Equipment Oven - Self Cleaning, Dishwasher, Disposal, Built-In Microwave
Fireplace Y
Appliance Oven - Self Cleaning, Dishwasher, Disposal, Built-In Microwave
Heat Source Natural Gas
Laundry Main Floor
Exterior
Exterior Feature Deck(s), Breezeway
Garage Inside Access, Garage Door Opener
Garage Spaces 5.0
Utilities Available Cable TV
Waterfront N
Water Access N
Roof Type Pitched
Accessibility None
Porch Deck(s), Breezeway
Parking Type Attached Garage, Other
Attached Garage 2
Total Parking Spaces 5
Garage Y
Building
Lot Description Front Yard, Rear Yard, SideYard(s)
Story 2
Sewer Public Sewer
Water Public
Architectural Style Contemporary
Level or Stories 2
Additional Building Above Grade
Structure Type Cathedral Ceilings,9'+ Ceilings
New Construction N
Schools
Elementary Schools Edward T Hamilton
Middle Schools Voorhees
School District Voorhees Township Board Of Education
Others
Senior Community No
Tax ID 34-00202 22-00012
Ownership Fee Simple
Security Features Security System
Acceptable Financing Conventional, VA, FHA 203(b)
Listing Terms Conventional, VA, FHA 203(b)
Financing Conventional,VA,FHA 203(b)
Read Less Info
Want to know what your home might be worth? Contact us for a FREE valuation!

Our team is ready to help you sell your home for the highest possible price ASAP

Bought with Nikunj N Shah • Long & Foster Real Estate, Inc.

"My job is to find and attract mastery-based agents to the office, protect the culture, and make sure everyone is happy! "






