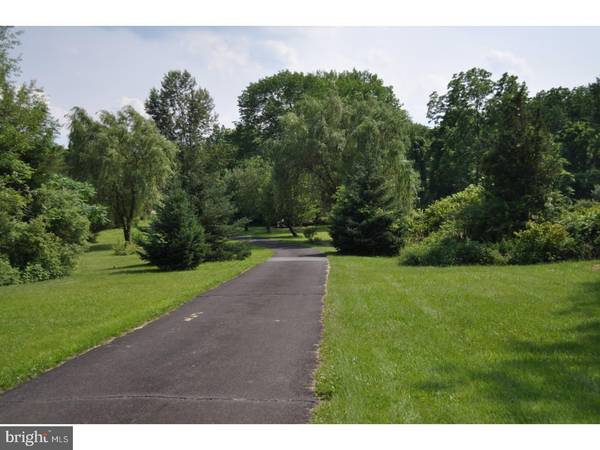$385,000
$429,900
10.4%For more information regarding the value of a property, please contact us for a free consultation.
4 Beds
2 Baths
3,267 SqFt
SOLD DATE : 06/15/2018
Key Details
Sold Price $385,000
Property Type Single Family Home
Sub Type Detached
Listing Status Sold
Purchase Type For Sale
Square Footage 3,267 sqft
Price per Sqft $117
Subdivision Pennsburg
MLS Listing ID 1000276513
Sold Date 06/15/18
Style Contemporary
Bedrooms 4
Full Baths 2
HOA Y/N N
Abv Grd Liv Area 3,267
Originating Board TREND
Year Built 1973
Annual Tax Amount $4,922
Tax Year 2018
Lot Size 12.510 Acres
Acres 12.51
Lot Dimensions 479
Property Description
Meander down a long driveway, passing a pond that is part of the property! You will find a truly unique and beautiful 12+ acre property. This 3,200+/- sqft home has great architecture and amazing views. There are windows and glass doors all around to show this glorious property. Bedroom upstairs with bathroom, 3 bedrooms on lower level with second bathroom. Each room is different. Plenty of room for entertaining. Large room next to great room has 2 additional rooms that were used as an office area. Stone wall accents throughout. Five fireplaces! Tons and tons of storage, from a food pantry in the kitchen to linen closets to nooks. Two car garage, and a workshop behind it! There is also a separate barn. Wildlife viewed by owner - deer, turkey, fox and owls. Take your time when you view this home, there are so many things to see. New roof 3 years ago. Add your personal touches to make this your home. Your friends will be impressed! Please do not go down driveway without appointment
Location
State PA
County Montgomery
Area Upper Hanover Twp (10657)
Zoning R1
Rooms
Other Rooms Living Room, Dining Room, Primary Bedroom, Bedroom 2, Bedroom 3, Kitchen, Family Room, Bedroom 1
Basement Full
Interior
Interior Features Butlers Pantry, Dining Area
Hot Water Electric
Heating Electric
Cooling Wall Unit
Fireplaces Type Brick, Gas/Propane
Fireplace N
Heat Source Electric
Laundry Lower Floor
Exterior
Garage Spaces 2.0
Waterfront N
Roof Type Shingle
Accessibility Mobility Improvements
Parking Type Driveway
Total Parking Spaces 2
Garage N
Building
Story 2
Sewer On Site Septic
Water Well
Architectural Style Contemporary
Level or Stories 2
Additional Building Above Grade, Barn/Farm Building
New Construction N
Schools
Middle Schools Upper Perkiomen
High Schools Upper Perkiomen
School District Upper Perkiomen
Others
Senior Community No
Tax ID 57-00-03715-008
Ownership Fee Simple
Read Less Info
Want to know what your home might be worth? Contact us for a FREE valuation!

Our team is ready to help you sell your home for the highest possible price ASAP

Bought with Douglas J Campbell • Springer Realty Group

"My job is to find and attract mastery-based agents to the office, protect the culture, and make sure everyone is happy! "






