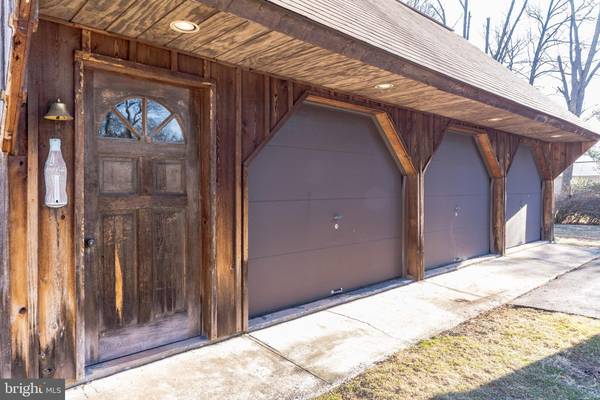$450,000
$449,000
0.2%For more information regarding the value of a property, please contact us for a free consultation.
4 Beds
2 Baths
1,911 SqFt
SOLD DATE : 04/12/2022
Key Details
Sold Price $450,000
Property Type Single Family Home
Sub Type Detached
Listing Status Sold
Purchase Type For Sale
Square Footage 1,911 sqft
Price per Sqft $235
Subdivision None Available
MLS Listing ID PAMC2028364
Sold Date 04/12/22
Style Cape Cod
Bedrooms 4
Full Baths 2
HOA Y/N N
Abv Grd Liv Area 1,911
Originating Board BRIGHT
Year Built 1979
Annual Tax Amount $5,199
Tax Year 2021
Lot Size 1.847 Acres
Acres 1.85
Lot Dimensions 48.00 x 0.00
Property Description
Don't miss your chance to be the next stewards for this Brick, Cape Cod with Oversized, Attached 2-Car Garage AND Detached, 3-Car Garage/Shop on 1.85 Acres in Upper Perkiomen School District. Lovingly built & cared for by the original Owners, this Home is sure to Impress! Features you'll appreciate include: BREEZEWAY with Dual Access to Front & Rear yard is an IDEAL DROP-ZONE for coats, shoes, boots, bags, etc.; Updated Kitchen with Maple Cabinetry, Granite Countertops, Jenn-Air Oven/Range & Stainless Steel Refrigerator with Inside Water; adjacent Dining Area makes Entertaining Easy & Offers Tranquil Back Yard Views; Statement Brick Wood-Burning Fireplace in Living Room includes a Heatilator & provides the perfect backdrop for your Seasonal Decor; Two 1st Floor Bedrooms (one used as a Laundry/Craft Room but can be easily converted back to a bedroom w/ proper closet); Two 2nd Floor Bedrooms; Full Bath on EACH Floor; Unfinished Basement has Bilco Door to Rear Yard, Laundry Hook-Up, Wood Stove & Workbench Area. Attached Garage is Over-Sized & Complete with 2nd Floor Recreation Room with Billiard/Pool Table Included. The 3-bay Detached Garage with electricity, heat & workbenches will please the Car Enthusiast or Woodworker/Hobbyist and also provide ample storage for all types of 2- or 4-wheeled vehicles and recreational playthings (kayaks, bicycles, gym equipment, etc.). Invisible Pet Fence & Collars Included. Driveway Alarm System notifies you of Guest Arrival or Deliveries! MUST-SEE to appreciate! Rural setting feels Private & Remote but is Minutes to Green Lane Park, Trails, Shopping, Dining & the NE Ext of PA Turnpike for EZ commuting. Move-In Ready! Don't Delay! Tour Today!
Location
State PA
County Montgomery
Area Upper Hanover Twp (10657)
Zoning 1101
Rooms
Other Rooms Living Room, Dining Room, Primary Bedroom, Bedroom 2, Bedroom 3, Bedroom 4, Kitchen, Recreation Room, Full Bath
Basement Drain, Full, Outside Entrance, Poured Concrete, Rear Entrance, Unfinished
Main Level Bedrooms 2
Interior
Interior Features Cedar Closet(s), Ceiling Fan(s), Combination Kitchen/Dining, Entry Level Bedroom, Floor Plan - Traditional, Stall Shower, Tub Shower, Upgraded Countertops, Walk-in Closet(s), Water Treat System, Window Treatments, Wood Stove
Hot Water Electric
Heating Baseboard - Electric, Forced Air, Heat Pump - Electric BackUp, Hot Water & Baseboard - Electric, Programmable Thermostat, Wood Burn Stove
Cooling Ceiling Fan(s), Central A/C, Programmable Thermostat, Window Unit(s)
Flooring Carpet, Laminate Plank, Vinyl, Wood
Fireplaces Number 1
Equipment Dishwasher, Freezer, Microwave, Oven/Range - Electric, Refrigerator, Stainless Steel Appliances, Washer, Water Conditioner - Owned, Water Heater
Fireplace Y
Window Features Bay/Bow,Casement,Energy Efficient,Palladian,Replacement
Appliance Dishwasher, Freezer, Microwave, Oven/Range - Electric, Refrigerator, Stainless Steel Appliances, Washer, Water Conditioner - Owned, Water Heater
Heat Source Electric
Laundry Main Floor, Basement
Exterior
Exterior Feature Breezeway, Patio(s)
Garage Garage - Front Entry, Garage Door Opener, Inside Access, Oversized
Garage Spaces 12.0
Fence Invisible
Waterfront N
Water Access N
Roof Type Shingle
Accessibility None
Porch Breezeway, Patio(s)
Parking Type Attached Garage, Detached Garage, Driveway, Off Street
Attached Garage 2
Total Parking Spaces 12
Garage Y
Building
Lot Description Cleared, Flag, Front Yard, Level, Not In Development, Open, Private, Rear Yard, SideYard(s)
Story 2
Foundation Block
Sewer On Site Septic
Water Private, Public Hook-up Available
Architectural Style Cape Cod
Level or Stories 2
Additional Building Above Grade, Below Grade
New Construction N
Schools
High Schools Upper Perkiomen
School District Upper Perkiomen
Others
Senior Community No
Tax ID 57-00-00198-006 & 57-00-00196-01-7
Ownership Fee Simple
SqFt Source Assessor
Security Features Carbon Monoxide Detector(s),Motion Detectors,Smoke Detector
Acceptable Financing Cash, Conventional, FHA, USDA
Listing Terms Cash, Conventional, FHA, USDA
Financing Cash,Conventional,FHA,USDA
Special Listing Condition Standard
Read Less Info
Want to know what your home might be worth? Contact us for a FREE valuation!

Our team is ready to help you sell your home for the highest possible price ASAP

Bought with Mary Kaye Rhude-Faust • Long & Foster Real Estate, Inc.

"My job is to find and attract mastery-based agents to the office, protect the culture, and make sure everyone is happy! "






