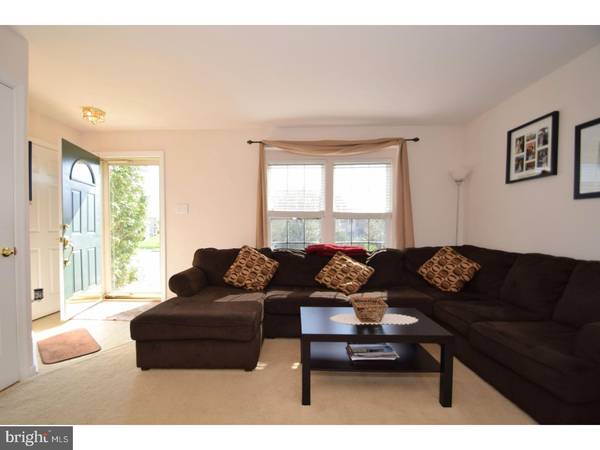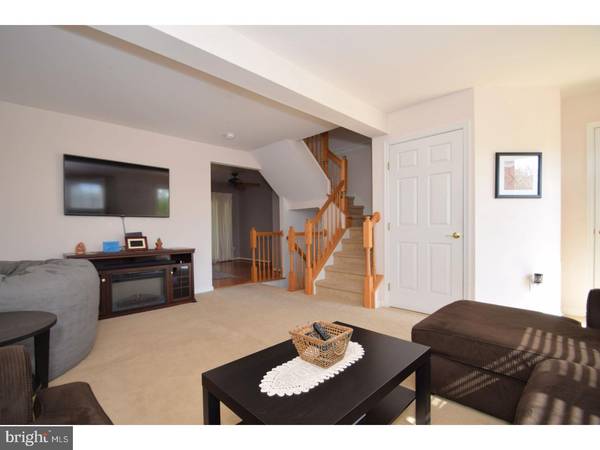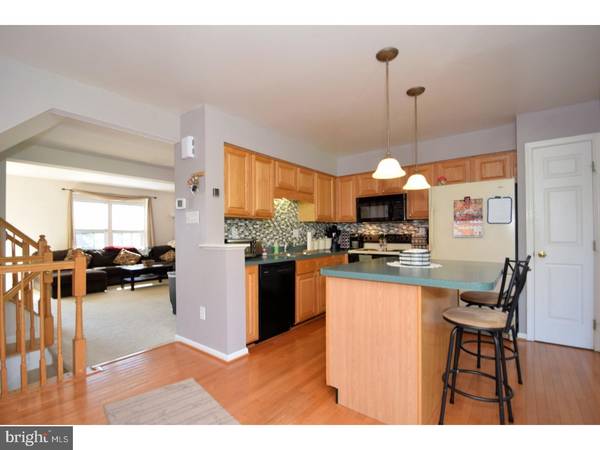$195,000
$196,900
1.0%For more information regarding the value of a property, please contact us for a free consultation.
3 Beds
4 Baths
1,640 SqFt
SOLD DATE : 06/18/2018
Key Details
Sold Price $195,000
Property Type Townhouse
Sub Type Interior Row/Townhouse
Listing Status Sold
Purchase Type For Sale
Square Footage 1,640 sqft
Price per Sqft $118
Subdivision Perkiomen Crossing
MLS Listing ID 1000464622
Sold Date 06/18/18
Style Colonial
Bedrooms 3
Full Baths 2
Half Baths 2
HOA Fees $80/mo
HOA Y/N Y
Abv Grd Liv Area 1,640
Originating Board TREND
Year Built 1999
Annual Tax Amount $3,272
Tax Year 2018
Lot Size 2,310 Sqft
Acres 0.05
Lot Dimensions 20X110
Property Description
WOW!! Check out this move-in ready, well maintained townhouse in Perkiomen Crossing. First floor consists of a spacious living room that leads to an eat in kitchen with hardwood floors. Adjacent to the kitchen is a bright sun room that can also be used as a dining room. A powder room is also included on the first floor. Enjoy a finished basement with custom made bar and another powder room.This square footage is included in overall square footage of the home. The second floor has 3 bedrooms, all containing cathedral ceilings. The full hall bathroom has tile flooring. The master bedroom has a full bath and walk-in closet. Enjoy the brick patio which backs up to a wooded area. Within minutes of the Perkiomen Trail, Green Lane Park and Spring Mountain. HVAC and A/C replaced in 2014.
Location
State PA
County Montgomery
Area Upper Frederick Twp (10655)
Zoning R80
Rooms
Other Rooms Living Room, Primary Bedroom, Bedroom 2, Kitchen, Family Room, Bedroom 1, Other
Basement Full
Interior
Interior Features Skylight(s), Wet/Dry Bar, Kitchen - Eat-In
Hot Water Electric
Heating Electric
Cooling Central A/C
Fireplace N
Heat Source Electric
Laundry Basement
Exterior
Utilities Available Cable TV
Waterfront N
Water Access N
Accessibility None
Parking Type None
Garage N
Building
Story 2
Sewer Public Sewer
Water Public
Architectural Style Colonial
Level or Stories 2
Additional Building Above Grade
Structure Type Cathedral Ceilings
New Construction N
Schools
School District Boyertown Area
Others
Senior Community No
Tax ID 55-00-01704-608
Ownership Fee Simple
Read Less Info
Want to know what your home might be worth? Contact us for a FREE valuation!

Our team is ready to help you sell your home for the highest possible price ASAP

Bought with Megan C Goldstein • BHHS Fox & Roach-Collegeville

"My job is to find and attract mastery-based agents to the office, protect the culture, and make sure everyone is happy! "






