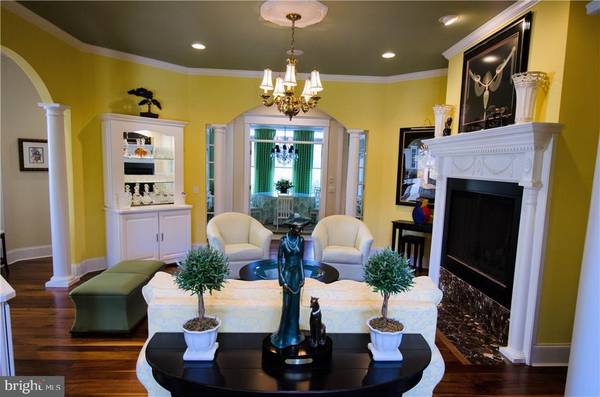$1,250,000
$1,400,000
10.7%For more information regarding the value of a property, please contact us for a free consultation.
6 Beds
7 Baths
7,500 SqFt
SOLD DATE : 11/29/2017
Key Details
Sold Price $1,250,000
Property Type Single Family Home
Sub Type Detached
Listing Status Sold
Purchase Type For Sale
Square Footage 7,500 sqft
Price per Sqft $166
Subdivision Canal Corkran
MLS Listing ID 1001214104
Sold Date 11/29/17
Style Coastal
Bedrooms 6
Full Baths 6
Half Baths 1
HOA Fees $103/ann
HOA Y/N N
Abv Grd Liv Area 7,500
Originating Board SCAOR
Year Built 2005
Lot Size 0.367 Acres
Acres 0.37
Lot Dimensions See Plat Attached
Property Description
This home, featured in Delaware Beach Life magazine and on one of the larger lots in Canal Corkran, boasts the following amenities: two master suites; 6 bedrooms?2 master BR; 4 guest bedrooms; 6 baths?2 master baths; 4 in-suite guest baths; 1 half bath;owners? office, kitchenette, laundry room; classic American walnut wood floors throughout; granite countertops in main kitchen, butler's kitchen, marble countertops, floors and showers in masters baths; enclosed porches off each master; 2 additional enclosed porches on second level; large entry foyer with flanking pair of curved stairways; chef?s kitchen; granite countertops; warming oven;under and over-counter kitchen cabinet lighting; library with custom built-in bookcases; 4 fireplaces (1 wood burning); formal living room;formal dining room; 3 car garage;extensive outdoor landscape lighting;walk to the community pool down the street; across the street from the Rehoboth-Lewes canal w/easy walk along the canal to town or bike to beach.
Location
State DE
County Sussex
Area Lewes Rehoboth Hundred (31009)
Rooms
Other Rooms Sitting Room
Interior
Interior Features Attic, Breakfast Area, Kitchen - Eat-In, Kitchen - Island, 2nd Kitchen, Ceiling Fan(s)
Hot Water Electric, Tankless
Heating Forced Air, Propane, Zoned
Cooling Central A/C, Whole House Fan, Zoned
Flooring Carpet, Hardwood, Marble, Tile/Brick
Fireplaces Number 1
Fireplaces Type Gas/Propane, Wood, Heatilator
Equipment Cooktop, Dishwasher, Disposal, Dryer - Electric, Exhaust Fan, Extra Refrigerator/Freezer, Icemaker, Refrigerator, Microwave, Oven/Range - Electric, Oven - Double, Oven - Self Cleaning, Oven - Wall, Range Hood, Washer, Water Heater, Water Heater - Tankless
Furnishings No
Fireplace Y
Window Features Insulated
Appliance Cooktop, Dishwasher, Disposal, Dryer - Electric, Exhaust Fan, Extra Refrigerator/Freezer, Icemaker, Refrigerator, Microwave, Oven/Range - Electric, Oven - Double, Oven - Self Cleaning, Oven - Wall, Range Hood, Washer, Water Heater, Water Heater - Tankless
Heat Source Bottled Gas/Propane
Exterior
Exterior Feature Deck(s), Patio(s), Porch(es), Enclosed, Wrap Around
Garage Garage Door Opener
Pool Other
Amenities Available Beach, Bike Trail, Jog/Walk Path, Pool - Outdoor, Swimming Pool, Security
Waterfront N
Water Access N
Roof Type Architectural Shingle,Shingle,Asphalt
Porch Deck(s), Patio(s), Porch(es), Enclosed, Wrap Around
Parking Type Attached Garage
Garage Y
Building
Lot Description Landscaping, Partly Wooded, Trees/Wooded
Story 3
Foundation Slab
Sewer Public Sewer
Water Public
Architectural Style Coastal
Level or Stories 3+
Additional Building Above Grade
Structure Type Vaulted Ceilings
New Construction N
Schools
School District Cape Henlopen
Others
Tax ID 334-13.00-1342.00
Ownership Fee Simple
SqFt Source Estimated
Security Features Fire Detection System,Monitored,Security System
Acceptable Financing Cash, Conventional
Listing Terms Cash, Conventional
Financing Cash,Conventional
Read Less Info
Want to know what your home might be worth? Contact us for a FREE valuation!

Our team is ready to help you sell your home for the highest possible price ASAP

Bought with CHRIS FISHER • BAY COAST REALTY

"My job is to find and attract mastery-based agents to the office, protect the culture, and make sure everyone is happy! "






