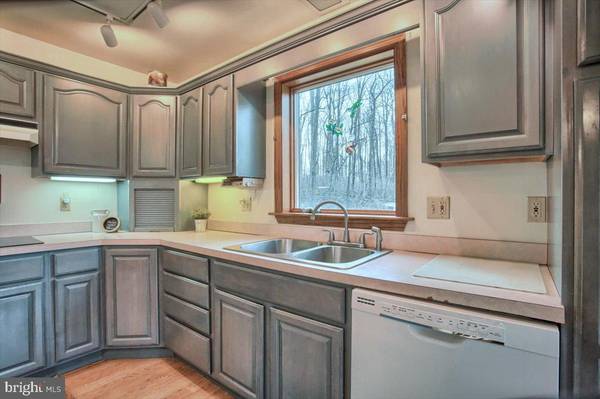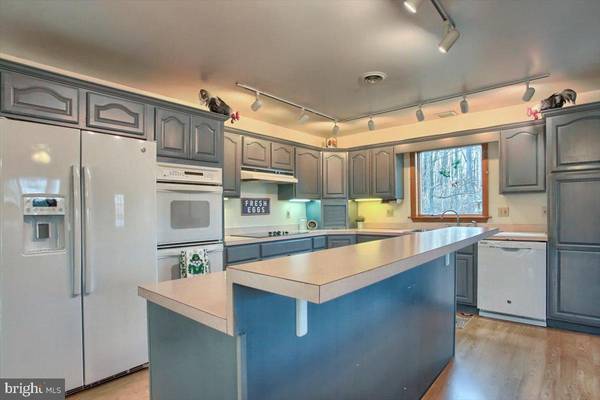$325,000
$318,000
2.2%For more information regarding the value of a property, please contact us for a free consultation.
4 Beds
3 Baths
2,128 SqFt
SOLD DATE : 04/14/2022
Key Details
Sold Price $325,000
Property Type Single Family Home
Sub Type Detached
Listing Status Sold
Purchase Type For Sale
Square Footage 2,128 sqft
Price per Sqft $152
Subdivision None Available
MLS Listing ID PAYK2016906
Sold Date 04/14/22
Style Ranch/Rambler
Bedrooms 4
Full Baths 3
HOA Y/N N
Abv Grd Liv Area 2,128
Originating Board BRIGHT
Year Built 1973
Annual Tax Amount $4,109
Tax Year 2021
Lot Size 2.640 Acres
Acres 2.64
Property Description
This home is more than meets the eye! Spacious Ranch home on 2.64 acres in Northern York School District! The home sits off the road in an idyllic county setting but close to major roadways and amenities. It has 4 large bedrooms and 3 full baths all on one level. A 20 x 30 addition was put on in 2000 that offers a spacious office or bonus room and an open concept living area with large kitchen, and dining space. The kitchen is tastefully done with plenty of counter space and cabinets and overlooks the Great Room with a nice view of nature out of the bay window. It also has a breakfast bar, pantry, double ovens, and plenty of natural light. A Primary suite was added with a sizable bathroom featuring a jetted tub, separate shower, and double sinks. The property also features a 30x40 1200 sq ft detached garage with propane heat, a second level for additional space, AND a 12 x 16 workshop. Part of the property is wooded adding privacy and a rural feel. The cleared yard area has plenty of space for a garden and is already set up for chickens and turkeys. Walk out on your private patio and enjoy the wild life while watching the fish swim in your pond. Several options for heat include a new heat pump (2021), oil furnace (2000 and serviced 2x year), or coal/wood stove and features central air. More possibilities or storage in the unfinished basement area. Endless possibilities! Move in ready.
Location
State PA
County York
Area Carroll Twp (15220)
Zoning RESIDENTIAL
Rooms
Other Rooms Living Room, Kitchen, Family Room, Den
Basement Interior Access, Partial, Poured Concrete
Main Level Bedrooms 4
Interior
Interior Features Breakfast Area, Carpet, Ceiling Fan(s), Combination Kitchen/Living, Dining Area, Entry Level Bedroom, Family Room Off Kitchen, Floor Plan - Open, Kitchen - Island, Soaking Tub, Water Treat System, Stove - Wood, Combination Kitchen/Dining, Pantry
Hot Water Electric
Heating Heat Pump(s), Heat Pump - Oil BackUp, Baseboard - Hot Water
Cooling Central A/C, Ceiling Fan(s)
Flooring Carpet, Ceramic Tile, Vinyl
Equipment Cooktop, Dishwasher, Oven - Double, Oven - Wall, Water Heater
Fireplace N
Window Features Bay/Bow
Appliance Cooktop, Dishwasher, Oven - Double, Oven - Wall, Water Heater
Heat Source Electric, Oil, Wood, Propane - Owned
Laundry Main Floor
Exterior
Exterior Feature Patio(s)
Garage Additional Storage Area, Oversized
Garage Spaces 14.0
Utilities Available Cable TV Available
Waterfront N
Water Access N
Roof Type Architectural Shingle
Accessibility 32\"+ wide Doors
Porch Patio(s)
Parking Type Detached Garage, Driveway, Off Street
Total Parking Spaces 14
Garage Y
Building
Lot Description Backs to Trees, Cleared, Front Yard, Landscaping, Level, Partly Wooded, Pond, Rear Yard, Rural
Story 1
Foundation Crawl Space, Slab
Sewer On Site Septic
Water Private, Well
Architectural Style Ranch/Rambler
Level or Stories 1
Additional Building Above Grade, Below Grade
Structure Type Dry Wall
New Construction N
Schools
Elementary Schools Northern
Middle Schools Northern
High Schools Northern
School District Northern York County
Others
Pets Allowed Y
Senior Community No
Tax ID 20-000-NC-0136-W0-00000
Ownership Fee Simple
SqFt Source Assessor
Acceptable Financing Cash, Conventional, FHA, VA
Horse Property N
Listing Terms Cash, Conventional, FHA, VA
Financing Cash,Conventional,FHA,VA
Special Listing Condition Standard
Pets Description No Pet Restrictions
Read Less Info
Want to know what your home might be worth? Contact us for a FREE valuation!

Our team is ready to help you sell your home for the highest possible price ASAP

Bought with Cheri Hoffman • RE/MAX Realty Associates

"My job is to find and attract mastery-based agents to the office, protect the culture, and make sure everyone is happy! "






