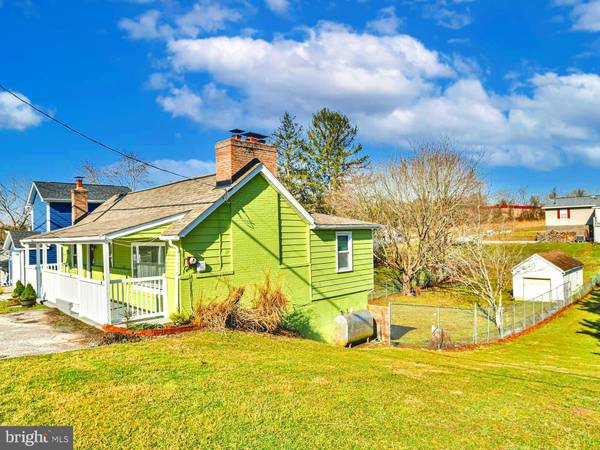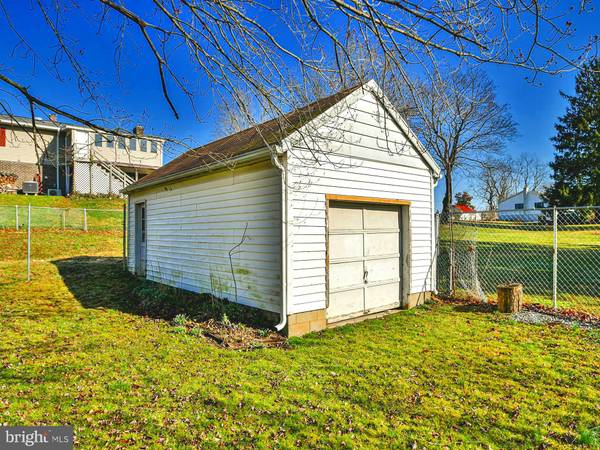$325,000
$337,900
3.8%For more information regarding the value of a property, please contact us for a free consultation.
3 Beds
1 Bath
2,000 SqFt
SOLD DATE : 04/25/2022
Key Details
Sold Price $325,000
Property Type Single Family Home
Sub Type Detached
Listing Status Sold
Purchase Type For Sale
Square Footage 2,000 sqft
Price per Sqft $162
Subdivision None Available
MLS Listing ID MDCR2006026
Sold Date 04/25/22
Style Ranch/Rambler
Bedrooms 3
Full Baths 1
HOA Y/N N
Abv Grd Liv Area 1,000
Originating Board BRIGHT
Year Built 1946
Annual Tax Amount $1,848
Tax Year 2022
Lot Size 9,620 Sqft
Acres 0.22
Property Description
Enjoy this charming, handsome and totally renovated 3-bedrooms, 1-bath house having 3 separate entrances (front, side and back) at 0.5 acre in Finksburg, Carroll County! You'll find new vinyl flooring as you enter the family room from the cozy sun-drenched front porch. There is also a second entry door from the side of the house as you enter the sweet and loveable kitchen that features all-new kitchen cabinets - 2022, new water tank - 2022, GE & LG appliances - 2022 and eye-catching white granite tops - 2022 , neutral paint. Come see the large third bedroom (can be used as a home school or home office) on the bottom floor with an additional exit to the long and expansive yard with a shed to store all your tools. Perfect for a starter family with great public schools. Only 7 minutes away from Sandymount Elementary, Gerstel Academy and 15 min from Westminster High. Finksburg Plaza with Supermarket, Pharmacy, Bank, Post office, Liquor store, local restaurants, a kindergarten, martial art school, kids ' swim pool are across the road. Close to routes 91, 140, 32, 695. Quiet, Safe and Peaceful neighborhood.
Use this fantastic opportunity to own this charming and totally renovated house!
Location
State MD
County Carroll
Zoning RES
Rooms
Other Rooms Living Room, Bedroom 2, Kitchen, Bedroom 1, Utility Room, Bathroom 1, Bathroom 3
Basement Daylight, Partial, Walkout Level, Workshop, Windows, Side Entrance, Rear Entrance, Partially Finished, Outside Entrance, Interior Access, Full
Main Level Bedrooms 2
Interior
Interior Features Ceiling Fan(s), Entry Level Bedroom, Recessed Lighting, Wood Floors, Wood Stove, Kitchen - Eat-In, Upgraded Countertops, Carpet
Hot Water Electric
Heating Forced Air, Wood Burn Stove, Central
Cooling Ceiling Fan(s)
Flooring Vinyl, Carpet
Fireplaces Number 1
Fireplaces Type Mantel(s), Fireplace - Glass Doors, Brick
Equipment Dishwasher, Built-In Microwave, Oven/Range - Electric, Refrigerator
Fireplace Y
Appliance Dishwasher, Built-In Microwave, Oven/Range - Electric, Refrigerator
Heat Source Oil
Laundry Basement, Dryer In Unit, Washer In Unit
Exterior
Exterior Feature Porch(es)
Garage Spaces 3.0
Fence Chain Link, Rear
Waterfront N
Water Access N
View Pasture
Roof Type Shingle
Accessibility None
Porch Porch(es)
Total Parking Spaces 3
Garage N
Building
Lot Description Rear Yard
Story 2
Foundation Block
Sewer On Site Septic
Water Well
Architectural Style Ranch/Rambler
Level or Stories 2
Additional Building Above Grade, Below Grade
Structure Type Dry Wall
New Construction N
Schools
Elementary Schools Sandymount
Middle Schools Shiloh
High Schools Westminster
School District Carroll County Public Schools
Others
Pets Allowed Y
Senior Community No
Tax ID 0704000994
Ownership Fee Simple
SqFt Source Assessor
Acceptable Financing Cash, Conventional, FHA, VA
Listing Terms Cash, Conventional, FHA, VA
Financing Cash,Conventional,FHA,VA
Special Listing Condition Standard
Pets Description No Pet Restrictions
Read Less Info
Want to know what your home might be worth? Contact us for a FREE valuation!

Our team is ready to help you sell your home for the highest possible price ASAP

Bought with Jacquelyn Marie Shifflett • Iron Valley Real Estate of Central MD

"My job is to find and attract mastery-based agents to the office, protect the culture, and make sure everyone is happy! "






