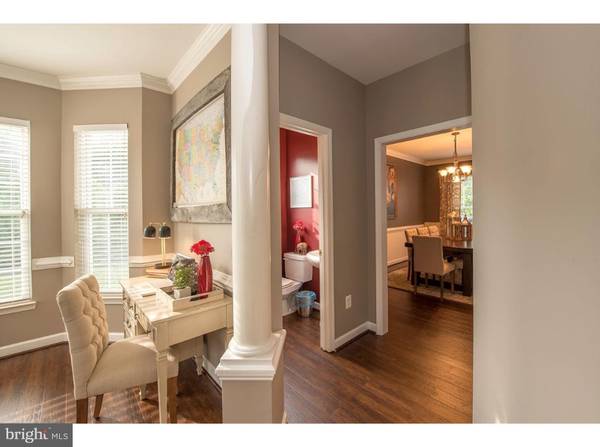$510,000
$510,000
For more information regarding the value of a property, please contact us for a free consultation.
4 Beds
4 Baths
3,650 SqFt
SOLD DATE : 04/22/2022
Key Details
Sold Price $510,000
Property Type Single Family Home
Sub Type Detached
Listing Status Sold
Purchase Type For Sale
Square Footage 3,650 sqft
Price per Sqft $139
Subdivision Riverdale
MLS Listing ID VACU2002466
Sold Date 04/22/22
Style Victorian
Bedrooms 4
Full Baths 3
Half Baths 1
HOA Fees $32/qua
HOA Y/N Y
Abv Grd Liv Area 2,650
Originating Board BRIGHT
Year Built 2004
Annual Tax Amount $2,297
Tax Year 2021
Lot Size 0.640 Acres
Acres 0.64
Property Description
THIS HOME WILL SELL FAST! Escape the ordinary and enjoy the life you've always imagined within this beautiful neighborhood! This home is perfect for long relaxing weekends grilling on your huge deck with a stunning gazebo. Yard backs to woods, so it is your own private paradise.
FRONT EXTERIOR: 2-car garage and professionally landscaped yard welcome you to this lovely spacious home in the sought-after Riverdale Subdivision!
ENTRANCE: First you will notice the lovely chandelier which seen through the exterior windows at night will signify the warmth and beauty of a place of well-being and home of which you are proud! The spacious open floor plan lends itself to entertaining, with its abundance of windows throughout allowing for plenty of natural light.
MAIN LEVEL: The main level includes a picturesque parlor room to the left, a formal powder room and a lovely formal dining room. As you walk to the right to the open concept living room and kitchen combination is a visual treat to see one beautiful feature after another. You will fall in live with all of the special features this home has to offer.
FAMILY ROOM: Large open concept family room features a gas fireplace and tons of natural light!
KITCHEN: This kitchen boasts updated stainless steel appliances. Bright white kitchen cabinets with huge island breakfast bar, tons of storage, large pantry, and custom blackboard wall for special messages to bring a smile to your lips each day.
BACK EXTERIOR: The kitchen walks out to an expansive deck with a stunning gazebo that sets the stage for incredible parties and family get-togethers. Your deck is very private with a yard that backs to woods it will be your own private paradise. Pathway into woods leads to a stream.
UPSTAIRS: open concept upper-level landing, 4 Large Bedrooms & 2 full bathrooms
MASTER SUITE: The master suite features a spa-like ensuite bath which provides a calm retreat with a deep, oversized 2-person soaking tub with a window for natural light. The master bath also features a double vanity and a glass shower surround. Everything you need to relax after a long day! The oversized master suite will accommodate a king bedroom set and couch/settee and boasts his and hers a large walk-in closet!
BASEMENT: Large L shape finished walk-out basement perfect for a home theatre, studio, in-law suite, gym, and home office. Built-in custom shelving a ready-to-install projector painted screen! Absolutely tons of storage! It is a retreat within itself.
BONUS----New 2 Zone HVAC Installed 2021 & Brand new carpet and paint on a majority i=of the top level!
Location: Close to shops, schools, shopping, etc What a great location! So close to everything! Hurry it will not be available for long so dont miss your chance!
Location
State VA
County Culpeper
Zoning R1
Rooms
Other Rooms Living Room, Dining Room, Primary Bedroom, Bedroom 2, Bedroom 3, Bedroom 4, Kitchen, Family Room, Library, Foyer
Basement Outside Entrance, Rear Entrance, Connecting Stairway, Sump Pump, Daylight, Full, Fully Finished, Walkout Level, Windows
Interior
Interior Features Breakfast Area, Kitchen - Table Space, Dining Area, Kitchen - Eat-In, Primary Bath(s), Chair Railings, Crown Moldings, Window Treatments, Wood Floors, Floor Plan - Open
Hot Water Natural Gas
Heating Central
Cooling Central A/C, Ceiling Fan(s)
Flooring Luxury Vinyl Plank, Carpet
Fireplaces Number 1
Fireplaces Type Gas/Propane, Mantel(s)
Equipment Washer/Dryer Hookups Only, Dishwasher, Disposal, Icemaker, Refrigerator, Microwave, Oven/Range - Gas
Fireplace Y
Window Features Bay/Bow
Appliance Washer/Dryer Hookups Only, Dishwasher, Disposal, Icemaker, Refrigerator, Microwave, Oven/Range - Gas
Heat Source Natural Gas
Exterior
Exterior Feature Deck(s)
Garage Garage - Front Entry, Garage Door Opener
Garage Spaces 4.0
Utilities Available Cable TV Available, Electric Available, Natural Gas Available
Waterfront N
Water Access N
View Trees/Woods
Roof Type Shingle
Accessibility None
Porch Deck(s)
Parking Type Off Street, Driveway, Attached Garage
Attached Garage 2
Total Parking Spaces 4
Garage Y
Building
Story 3
Foundation Slab
Sewer Public Sewer
Water Public
Architectural Style Victorian
Level or Stories 3
Additional Building Above Grade, Below Grade
New Construction N
Schools
Elementary Schools Yowell
Middle Schools Culpeper
High Schools Culpeper County
School District Culpeper County Public Schools
Others
Pets Allowed Y
Senior Community No
Tax ID 40A 13 15
Ownership Fee Simple
SqFt Source Assessor
Acceptable Financing Cash, Conventional, FHA, USDA, VA, Other
Listing Terms Cash, Conventional, FHA, USDA, VA, Other
Financing Cash,Conventional,FHA,USDA,VA,Other
Special Listing Condition Standard
Pets Description Cats OK, Dogs OK
Read Less Info
Want to know what your home might be worth? Contact us for a FREE valuation!

Our team is ready to help you sell your home for the highest possible price ASAP

Bought with Oscar E Rocabruna • CENTURY 21 New Millennium

"My job is to find and attract mastery-based agents to the office, protect the culture, and make sure everyone is happy! "






