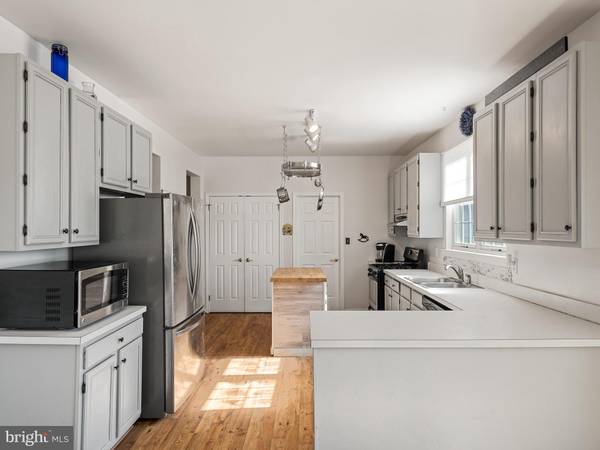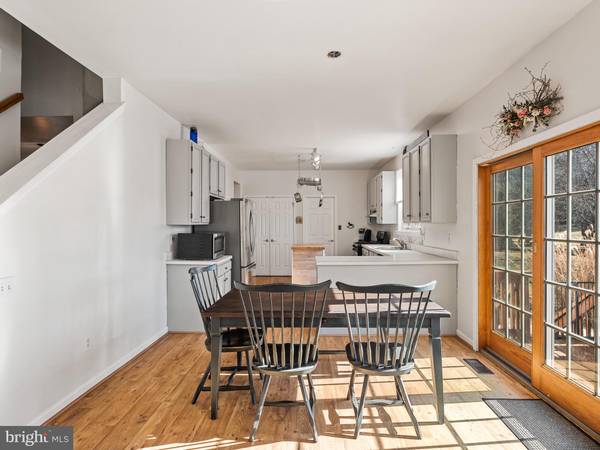$500,000
$475,000
5.3%For more information regarding the value of a property, please contact us for a free consultation.
5 Beds
3 Baths
2,573 SqFt
SOLD DATE : 04/05/2022
Key Details
Sold Price $500,000
Property Type Single Family Home
Sub Type Detached
Listing Status Sold
Purchase Type For Sale
Square Footage 2,573 sqft
Price per Sqft $194
Subdivision Highland Glen
MLS Listing ID PACT2017440
Sold Date 04/05/22
Style Colonial
Bedrooms 5
Full Baths 2
Half Baths 1
HOA Y/N N
Abv Grd Liv Area 2,573
Originating Board BRIGHT
Year Built 1996
Annual Tax Amount $7,843
Tax Year 2021
Lot Size 1.000 Acres
Acres 1.0
Lot Dimensions 0.00 x 0.00
Property Description
Welcome to 108 Ronway Drive, located in the charming community of Highland Glen! An inviting foyer is finished with gorgeous hardwood floors that flow into the formal living and dining rooms. Adjacent to the living room sits a bright and airy family room perfected with a focal fireplace and seamlessly transitions into the open eat-in kitchen with breakfast room. Enjoy preparing your favorite meals and entertaining large gatherings with ease in this country kitchen heightened by tall cabinetry that has recently been refinished. Complete with sprawling countertops that wrap into a peninsula, an added butcher block top center island allows for additional space for serving and meal prep, and a double door pantry. The kitchen conveniently accesses the elevated deck that overlooks a gorgeous backyard with in-ground swimming pool and features tall mature landscaping to the back for privacy. After long days, ascend to the upper level to find a relaxing owners suite boasting a large walk-in closet that you can access directly in and out of the attached bath. The en suite bath greets you with window allowing for lovely views of the vast backyard over a soaking garden tub, and is complete with a glass shower and dual vanity recently updated with stylish finishes! Three additional bedrooms are located down the hall from the owners suite and all share a hall bath with tub/shower combo. At the far end of the home is a great bonus space that is the perfect place to house a den or an in-home office for those who work remotely! This stunning home is priced attractively and is the ideal place to build new memorable moments inside and out for years to come!
Location
State PA
County Chester
Area New Garden Twp (10360)
Zoning RES
Rooms
Other Rooms Living Room, Dining Room, Primary Bedroom, Bedroom 2, Bedroom 3, Bedroom 4, Bedroom 5, Kitchen, Family Room, Foyer, Laundry, Primary Bathroom, Full Bath
Basement Connecting Stairway, Interior Access, Unfinished
Interior
Interior Features Breakfast Area, Carpet, Family Room Off Kitchen, Floor Plan - Traditional, Formal/Separate Dining Room, Kitchen - Eat-In, Primary Bath(s), Soaking Tub, Stall Shower, Tub Shower, Walk-in Closet(s), Wood Floors
Hot Water Natural Gas
Heating Forced Air
Cooling Central A/C
Flooring Carpet, Hardwood
Fireplaces Number 1
Fireplace Y
Heat Source Natural Gas
Laundry Main Floor
Exterior
Exterior Feature Deck(s)
Garage Garage - Side Entry, Inside Access
Garage Spaces 2.0
Pool In Ground
Waterfront N
Water Access N
Accessibility None
Porch Deck(s)
Parking Type Driveway, Attached Garage
Attached Garage 2
Total Parking Spaces 2
Garage Y
Building
Story 2
Foundation Concrete Perimeter
Sewer On Site Septic
Water Well
Architectural Style Colonial
Level or Stories 2
Additional Building Above Grade, Below Grade
New Construction N
Schools
High Schools Kennett
School District Kennett Consolidated
Others
Senior Community No
Tax ID 60-01 -0004.3200
Ownership Fee Simple
SqFt Source Assessor
Acceptable Financing Cash, Conventional, USDA, FHA, VA
Listing Terms Cash, Conventional, USDA, FHA, VA
Financing Cash,Conventional,USDA,FHA,VA
Special Listing Condition Standard
Read Less Info
Want to know what your home might be worth? Contact us for a FREE valuation!

Our team is ready to help you sell your home for the highest possible price ASAP

Bought with Lauren B Dickerman • Keller Williams Real Estate -Exton

"My job is to find and attract mastery-based agents to the office, protect the culture, and make sure everyone is happy! "






