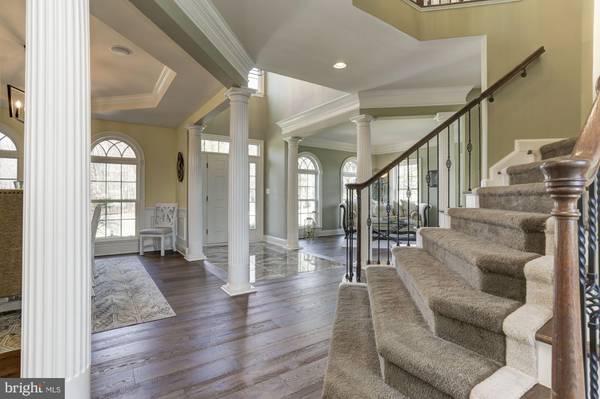$1,325,000
$1,198,800
10.5%For more information regarding the value of a property, please contact us for a free consultation.
5 Beds
5 Baths
6,212 SqFt
SOLD DATE : 05/06/2022
Key Details
Sold Price $1,325,000
Property Type Single Family Home
Sub Type Detached
Listing Status Sold
Purchase Type For Sale
Square Footage 6,212 sqft
Price per Sqft $213
Subdivision None Available
MLS Listing ID MDHW2012216
Sold Date 05/06/22
Style Colonial
Bedrooms 5
Full Baths 4
Half Baths 1
HOA Fees $40/qua
HOA Y/N Y
Abv Grd Liv Area 4,552
Originating Board BRIGHT
Year Built 2010
Annual Tax Amount $12,058
Tax Year 2022
Lot Size 1.250 Acres
Acres 1.25
Property Description
Coming Soon! Magnificent and stately, this beautiful colonial home will WOW you the moment you enter the grand foyer. The turned staircase with wrought-iron balusters and marble accented floor sets the tone for what is to come! The main level living consists of architectural details at every turn - crown moldings, chair rail, wide baseboards and walls of windows everywhere! The gathering room, right off the kitchen with its amazing palladium window and wall of built-ins with fireplace is the perfect place to unwind. The gourmet kitchen is sure to impress the most discerning chef with gas cooktop, double oven, tiered breakfast bar and so much more. The morning room, flanked by windows, is the perfect spot for morning coffee or tea - unless you prefer opening the French doors that lead to the brand new screened porch, with panoramic views, and listen to nature's chatter. The private level boasts an owner's oasis suite with sumptuous soaking tub and spacious tiled shower with bench. There is also a private office and balcony. Three other generous bedrooms with two additional full baths complete the private level. The lower level features a recreation room, gym/media room, wet bar area and in-law quarters as well as another full bath. With so many details, you must visit this home to truly appreciate all is has to offer.
Location
State MD
County Howard
Zoning RCDEO
Rooms
Basement Connecting Stairway, Full, Fully Finished, Outside Entrance, Rear Entrance, Walkout Stairs
Interior
Interior Features Additional Stairway, Bar, Breakfast Area, Butlers Pantry, Built-Ins, Carpet, Ceiling Fan(s), Chair Railings, Crown Moldings, Double/Dual Staircase, Dining Area, Family Room Off Kitchen, Floor Plan - Open, Formal/Separate Dining Room, Kitchen - Eat-In, Kitchen - Gourmet, Kitchen - Island, Pantry, Recessed Lighting, Soaking Tub, Studio, Upgraded Countertops, Walk-in Closet(s), Water Treat System, Wet/Dry Bar, Window Treatments, Wine Storage
Hot Water 60+ Gallon Tank, Propane
Heating Heat Pump(s)
Cooling Ceiling Fan(s), Central A/C, Heat Pump(s), Programmable Thermostat, Zoned
Flooring Carpet, Ceramic Tile, Engineered Wood, Marble
Fireplaces Number 1
Fireplaces Type Gas/Propane, Mantel(s)
Equipment Built-In Microwave, Dishwasher, Disposal, Dryer, Oven - Double, Oven - Self Cleaning, Oven - Wall, Cooktop, Dryer - Electric, Dryer - Front Loading, Extra Refrigerator/Freezer, Humidifier, Microwave, Refrigerator, Washer - Front Loading, Washer/Dryer Stacked, Water Conditioner - Owned, Water Dispenser
Furnishings No
Fireplace Y
Window Features Double Hung,Double Pane,Energy Efficient,Insulated,Palladian,Screens,Transom
Appliance Built-In Microwave, Dishwasher, Disposal, Dryer, Oven - Double, Oven - Self Cleaning, Oven - Wall, Cooktop, Dryer - Electric, Dryer - Front Loading, Extra Refrigerator/Freezer, Humidifier, Microwave, Refrigerator, Washer - Front Loading, Washer/Dryer Stacked, Water Conditioner - Owned, Water Dispenser
Heat Source Electric
Laundry Main Floor
Exterior
Exterior Feature Balcony, Porch(es), Patio(s), Screened
Garage Garage - Side Entry, Garage Door Opener
Garage Spaces 3.0
Fence Invisible
Utilities Available Cable TV Available, Cable TV, Propane, Under Ground
Waterfront N
Water Access N
View Garden/Lawn, Panoramic
Roof Type Architectural Shingle
Street Surface Black Top,Paved
Accessibility 2+ Access Exits, 32\"+ wide Doors, Level Entry - Main, >84\" Garage Door
Porch Balcony, Porch(es), Patio(s), Screened
Parking Type Attached Garage, Driveway
Attached Garage 3
Total Parking Spaces 3
Garage Y
Building
Lot Description Landscaping, Rear Yard
Story 3
Foundation Passive Radon Mitigation
Sewer Septic = # of BR
Water Well
Architectural Style Colonial
Level or Stories 3
Additional Building Above Grade, Below Grade
Structure Type 2 Story Ceilings,9'+ Ceilings,Dry Wall,Paneled Walls,Tray Ceilings,Vaulted Ceilings,Wood Walls
New Construction N
Schools
Elementary Schools Dayton Oaks
Middle Schools Folly Quarter
High Schools Glenelg
School District Howard County Public School System
Others
Pets Allowed Y
HOA Fee Include Common Area Maintenance
Senior Community No
Tax ID 1405451817
Ownership Fee Simple
SqFt Source Assessor
Security Features Electric Alarm,Smoke Detector
Special Listing Condition Standard
Pets Description No Pet Restrictions
Read Less Info
Want to know what your home might be worth? Contact us for a FREE valuation!

Our team is ready to help you sell your home for the highest possible price ASAP

Bought with Valerie P Winebrenner • Buyers Edge Co., Inc.

"My job is to find and attract mastery-based agents to the office, protect the culture, and make sure everyone is happy! "






