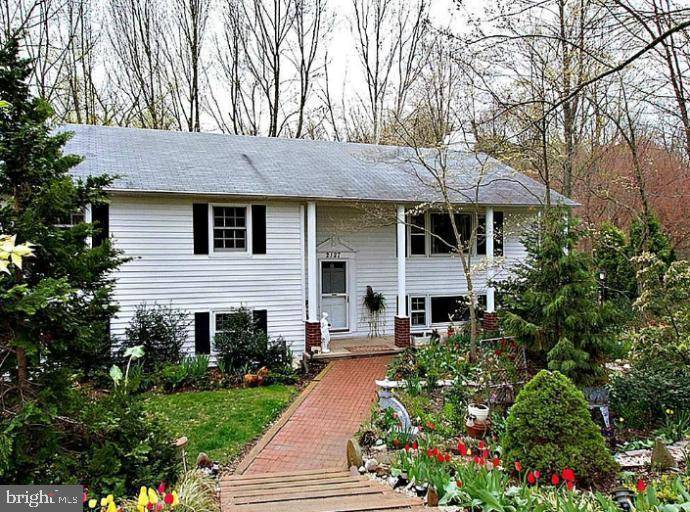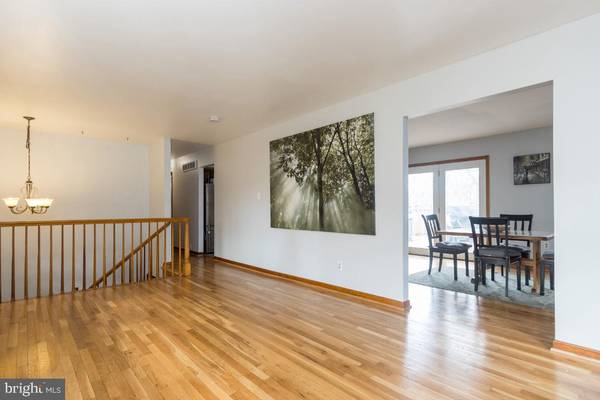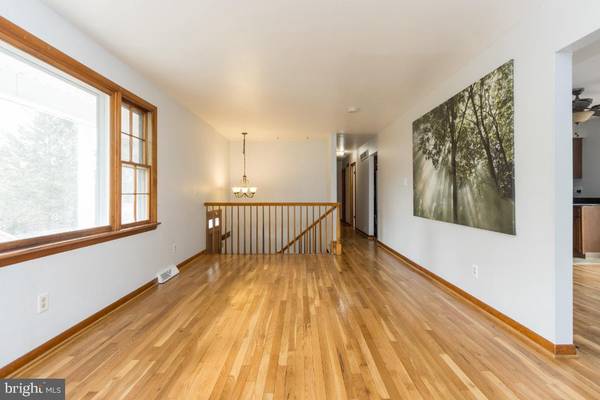$450,000
$464,900
3.2%For more information regarding the value of a property, please contact us for a free consultation.
3 Beds
3 Baths
2,244 SqFt
SOLD DATE : 05/09/2022
Key Details
Sold Price $450,000
Property Type Single Family Home
Sub Type Detached
Listing Status Sold
Purchase Type For Sale
Square Footage 2,244 sqft
Price per Sqft $200
Subdivision Bethel Ridge
MLS Listing ID MDCR2005720
Sold Date 05/09/22
Style Split Foyer
Bedrooms 3
Full Baths 2
Half Baths 1
HOA Y/N N
Abv Grd Liv Area 1,344
Originating Board BRIGHT
Year Built 1973
Annual Tax Amount $3,592
Tax Year 2022
Lot Size 2.130 Acres
Acres 2.13
Property Description
OPEN HOUSE SUNDAY 12-2PM Mar 27th--- Welcome to your wooded wonderland retreat! This large (over 2000 sqft) split level 3 bed room home includes a master bath and a possible 4th bedroom (bonus room) on the lower level. Glowing hardwood floors thru-out, freshly painted, updated open kitchen with granite counters and stainless appliances. 3 garage spaces, 1 attached and a large 2 car detached at the end of the driveway. (extra parking on cul-de-sac) Two wood burning fireplaces to keep you cozy along with a newer hybrid efficient heating system that features oil forced air and heat-pump. The best of both worlds. Large deck off the open kitchen overlooks over 2 acres of your private lush wooded lot that includes 2 out buildings, an above ground private pool with it's own secluded deck, patios, a fire pit, children play areas and equipment, vegetable and flower gardens. In addition, enjoy the multiple looping trails thru the woods leading to a small stream. Lots of storage and room for a home hobbyist in the 19x12 enclosed work shop under the deck.. Great commuter location just off Rt 140 south of Westminster on a dead end street in Finksburg. Being sold as-is with a 1 yr Home Warranty included.
Location
State MD
County Carroll
Zoning R-20
Direction Northwest
Rooms
Other Rooms Living Room, Dining Room, Primary Bedroom, Bedroom 2, Bedroom 3, Kitchen, Family Room, Foyer, Laundry, Storage Room, Bathroom 3, Bonus Room
Basement Outside Entrance, Full, Fully Finished, Walkout Level, Windows
Main Level Bedrooms 3
Interior
Interior Features Breakfast Area, Kitchen - Table Space, Dining Area, Kitchen - Eat-In, Primary Bath(s), Upgraded Countertops, Wood Floors
Hot Water Electric
Heating Forced Air
Cooling Ceiling Fan(s), Central A/C
Flooring Hardwood
Fireplaces Number 2
Fireplaces Type Fireplace - Glass Doors
Equipment Built-In Microwave, Dishwasher, Disposal, Dryer - Electric, Oven/Range - Electric, Refrigerator, Stainless Steel Appliances, Washer
Fireplace Y
Appliance Built-In Microwave, Dishwasher, Disposal, Dryer - Electric, Oven/Range - Electric, Refrigerator, Stainless Steel Appliances, Washer
Heat Source Oil, Electric
Laundry Basement, Lower Floor
Exterior
Exterior Feature Deck(s), Porch(es)
Garage Garage Door Opener
Garage Spaces 3.0
Pool Above Ground
Utilities Available Cable TV, Phone, Electric Available
Waterfront N
Water Access N
View Trees/Woods
Roof Type Asphalt
Accessibility None
Porch Deck(s), Porch(es)
Attached Garage 1
Total Parking Spaces 3
Garage Y
Building
Lot Description Backs to Trees, Landscaping, Partly Wooded, Trees/Wooded
Story 2
Foundation Block
Sewer On Site Septic
Water Well
Architectural Style Split Foyer
Level or Stories 2
Additional Building Above Grade, Below Grade
New Construction N
Schools
School District Carroll County Public Schools
Others
Senior Community No
Tax ID 0704011155
Ownership Fee Simple
SqFt Source Assessor
Acceptable Financing Cash, Conventional, Negotiable, FHA
Horse Property N
Listing Terms Cash, Conventional, Negotiable, FHA
Financing Cash,Conventional,Negotiable,FHA
Special Listing Condition Standard
Read Less Info
Want to know what your home might be worth? Contact us for a FREE valuation!

Our team is ready to help you sell your home for the highest possible price ASAP

Bought with Sara Lee Ann Wells O'Malley • AB & Co Realtors, Inc.

"My job is to find and attract mastery-based agents to the office, protect the culture, and make sure everyone is happy! "






