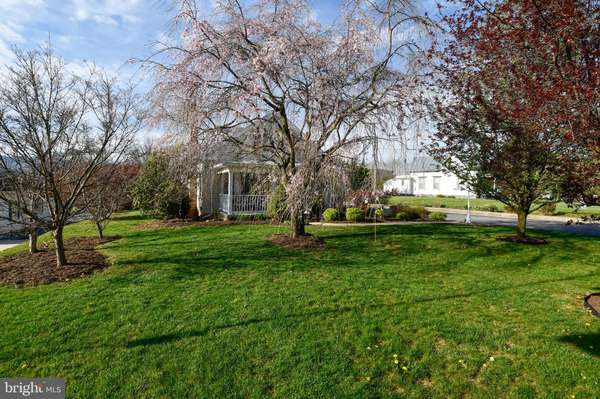$252,000
$225,000
12.0%For more information regarding the value of a property, please contact us for a free consultation.
3 Beds
2 Baths
1,566 SqFt
SOLD DATE : 05/06/2022
Key Details
Sold Price $252,000
Property Type Single Family Home
Sub Type Detached
Listing Status Sold
Purchase Type For Sale
Square Footage 1,566 sqft
Price per Sqft $160
Subdivision None Available
MLS Listing ID VAPA2001044
Sold Date 05/06/22
Style Ranch/Rambler,Craftsman
Bedrooms 3
Full Baths 1
Half Baths 1
HOA Y/N N
Abv Grd Liv Area 1,566
Originating Board BRIGHT
Year Built 1933
Annual Tax Amount $1,871
Tax Year 2021
Lot Size 1.438 Acres
Acres 1.44
Property Description
All offers due by 7pm Sunday 4/17. Offer to be reviewed and responded to Monday 4/18 by noon. Sellers would like a 9 month rent back if possible but not required.
This charming and beautifully renovated 3 bedroom, 1.5 bath home is nestled on a lush and picturesque 1.44 acres surrounded by mountain views. The beauty begins outside with a tailored stone and siding exterior with front porch, 2-car detached garage with loft, extensive hardscaping with gorgeous landscaping, patio and stone retaining wall with goldfish pond, and lush grassy yard with stunning mountain views. Inside, rich hardwood floors, on trend designer paint with crips white trim, an open floor plan, upgraded lighting, designer finishes, and an abundance of windows are just a few features that make this home so special. A remodeled owners suite and renovated kitchen and baths create instant appeal, while meticulous maintenance and upgrades including a Google Nest smart thermostat, doorbell, and smoke alarm, an upgraded 200 amp panel box, and so much more make it move in ready! ***** Warm hardwood floors greet you in the open foyer and usher you into the light filled living room where twin windows stream natural light illuminating neutral designer paint, crisp white trim, an oil rubbed bronze candelabra chandelier, and a custom built-in shelving opening to the dining room that echoes these details. The upgraded kitchen is sure to please with gleaming granite countertops, an abundance of raised paneled cabinetry, and stainless steel appliances including a smooth top range, built-in microwave, and French door refrigerator. A breakfast bar is the ideal spot for morning coffee and introduces the family room with walls of windows that invite you to relax and unwind in front of brick accent wall with a cozy woodburning stove. Here, a glass paned door opens to the concrete patio shaded by majestic trees and the grassy level yard with vibrant landscaping and sweeping mountain views of Skyline Drive/Shenandoah National Park beyond creating your own private oasis! Back inside, youll find a lovely powder room, two bright and cheerful bedrooms, and a full bath renovated to perfection with granite topped vanity, chic mirror, lighting, and fixtures, and tub/shower enhanced by spa toned tile with decorative inlay. Ascend the stairs to the completely remodeled owners suite boasting hardwood flooring, recessed lighting, and a walk-in closet with custom organizers. The 2-car pull through garage features a loft above and has plumbing and water hook-up for future expansion. ***** All this in a tranquil setting with easy access to Route 340 and just minutes to shopping and dining. Shenandoah National Park is just a 10-15 minute drive to experience all the many nature-centered activities availablefrom exploring vast parklands offering wooded tranquility plus fishing and boating on the Shenandoah River or experiencing the beauty of Skyline Drive during the peak fall foliage. Enjoy tastings and events at the many nearby wineries or discover the stunning experience awaiting you at Luray Caverns. Its the perfect home in a perfect location!
Location
State VA
County Page
Zoning MDR
Rooms
Other Rooms Living Room, Dining Room, Primary Bedroom, Bedroom 2, Bedroom 3, Kitchen, Family Room, Full Bath, Half Bath
Basement Unfinished, Outside Entrance, Walkout Stairs
Main Level Bedrooms 2
Interior
Interior Features Breakfast Area, Carpet, Ceiling Fan(s), Dining Area, Entry Level Bedroom, Family Room Off Kitchen, Floor Plan - Open, Formal/Separate Dining Room, Kitchen - Eat-In, Kitchen - Gourmet, Recessed Lighting, Tub Shower, Upgraded Countertops, Walk-in Closet(s), Wood Floors, Wood Stove
Hot Water Electric
Heating Forced Air, Wood Burn Stove
Cooling Central A/C, Ceiling Fan(s)
Flooring Hardwood, Carpet, Ceramic Tile
Fireplaces Number 1
Fireplaces Type Flue for Stove, Free Standing, Wood
Equipment Built-In Microwave, Dishwasher, Dryer, Oven/Range - Electric, Refrigerator, Washer, Freezer, Icemaker, Stainless Steel Appliances
Furnishings Yes
Fireplace Y
Window Features Insulated
Appliance Built-In Microwave, Dishwasher, Dryer, Oven/Range - Electric, Refrigerator, Washer, Freezer, Icemaker, Stainless Steel Appliances
Heat Source Oil, Wood
Laundry Washer In Unit, Dryer In Unit
Exterior
Exterior Feature Patio(s), Porch(es)
Garage Garage Door Opener, Oversized, Garage - Front Entry, Garage - Rear Entry, Additional Storage Area, Other
Garage Spaces 2.0
Waterfront N
Water Access N
View Garden/Lawn, Panoramic, Scenic Vista, Trees/Woods, Pasture, Mountain
Accessibility None
Porch Patio(s), Porch(es)
Parking Type Detached Garage, Driveway
Total Parking Spaces 2
Garage Y
Building
Lot Description Backs to Trees, Landscaping, Level, Premium
Story 3
Foundation Permanent
Sewer Public Sewer
Water Public
Architectural Style Ranch/Rambler, Craftsman
Level or Stories 3
Additional Building Above Grade, Below Grade
Structure Type 9'+ Ceilings,Vaulted Ceilings,Brick
New Construction N
Schools
Elementary Schools Stanley
Middle Schools Page County
High Schools Page County
School District Page County Public Schools
Others
Senior Community No
Tax ID 71A6 A 60
Ownership Fee Simple
SqFt Source Assessor
Security Features Exterior Cameras,Surveillance Sys,Monitored
Special Listing Condition Standard
Read Less Info
Want to know what your home might be worth? Contact us for a FREE valuation!

Our team is ready to help you sell your home for the highest possible price ASAP

Bought with Amber D Castles • CENTURY 21 New Millennium

"My job is to find and attract mastery-based agents to the office, protect the culture, and make sure everyone is happy! "






