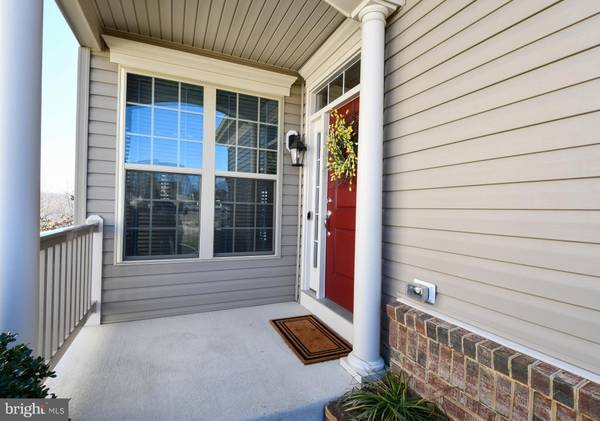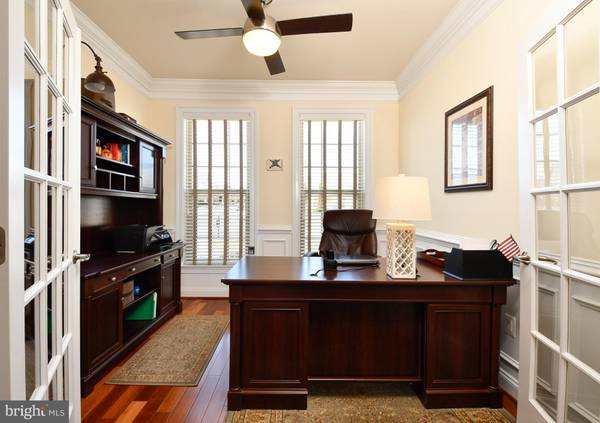$565,000
$550,000
2.7%For more information regarding the value of a property, please contact us for a free consultation.
4 Beds
3 Baths
3,148 SqFt
SOLD DATE : 05/13/2022
Key Details
Sold Price $565,000
Property Type Single Family Home
Sub Type Detached
Listing Status Sold
Purchase Type For Sale
Square Footage 3,148 sqft
Price per Sqft $179
Subdivision Virginia Heritage At Lee'S Park
MLS Listing ID VASP2007488
Sold Date 05/13/22
Style Ranch/Rambler
Bedrooms 4
Full Baths 3
HOA Fees $245/mo
HOA Y/N Y
Abv Grd Liv Area 2,231
Originating Board BRIGHT
Year Built 2014
Annual Tax Amount $3,254
Tax Year 2021
Lot Size 8,749 Sqft
Acres 0.2
Property Description
Shows like a model home and is Absolutely beautiful, You will be impressed the moment you step into this gorgeous home. The gleaming cherry floors and open floor plan add to the spacious feeling. A private office just off the entrance with french door give added privacy. The living and dining room combination give plenty of room for entertaining but I think most will want to spend time in the oversized family room with soaring ceilings, warming fireplace. The kitchen will thrill the most advanced cook with marble countertops, gas cooktop, double wall ovens, built in microwave and a get lost in pantry. The breakfast bar is just right for those morning coffees or eat out on the back deck surrounded by the added privacy of the tall trees. A large main floor primary bedroom with double walk in closets complete with built in for all of your clothes. A ensuite bath features double sinks and double shower with bench, .Two more bedrooms and a hall bath with double sinks round out the main floor as well as a laundry room. The lower level features a second family room with a wet bar, additional bedroom, full bath and a exercise room. Added unfinished area could be used as storage or finished for additional living space. This is truly a very well maintained dream home
Location
State VA
County Spotsylvania
Zoning P2*
Direction West
Rooms
Other Rooms Living Room, Dining Room, Primary Bedroom, Bedroom 2, Bedroom 3, Bedroom 4, Kitchen, Family Room, Exercise Room, Laundry, Office, Storage Room, Bathroom 2, Bathroom 3, Primary Bathroom
Basement Daylight, Partial, Connecting Stairway, Heated, Outside Entrance, Rear Entrance, Sump Pump, Walkout Level, Partially Finished
Main Level Bedrooms 3
Interior
Interior Features Ceiling Fan(s), Combination Dining/Living, Dining Area, Entry Level Bedroom, Family Room Off Kitchen, Floor Plan - Open, Kitchen - Gourmet, Primary Bath(s), Pantry, Recessed Lighting, Sprinkler System, Stall Shower, Walk-in Closet(s), Wet/Dry Bar, Wood Floors
Hot Water Electric
Heating Forced Air
Cooling Ceiling Fan(s), Heat Pump(s)
Flooring Hardwood
Fireplaces Number 1
Fireplaces Type Fireplace - Glass Doors, Gas/Propane
Equipment Built-In Microwave, Cooktop, Dishwasher, Disposal, Dryer, Icemaker, Microwave, Oven - Double, Oven - Wall, Refrigerator, Exhaust Fan, Washer, Water Heater, Extra Refrigerator/Freezer
Fireplace Y
Appliance Built-In Microwave, Cooktop, Dishwasher, Disposal, Dryer, Icemaker, Microwave, Oven - Double, Oven - Wall, Refrigerator, Exhaust Fan, Washer, Water Heater, Extra Refrigerator/Freezer
Heat Source Natural Gas
Laundry Main Floor
Exterior
Garage Garage - Front Entry, Garage Door Opener
Garage Spaces 4.0
Utilities Available Electric Available, Natural Gas Available, Phone Available, Sewer Available, Water Available, Cable TV Available
Waterfront N
Water Access N
View Trees/Woods
Accessibility 32\"+ wide Doors, Entry Slope <1', Level Entry - Main
Parking Type Attached Garage, Driveway, On Street
Attached Garage 2
Total Parking Spaces 4
Garage Y
Building
Lot Description Backs to Trees, Cul-de-sac, Landscaping, Level, No Thru Street
Story 2
Foundation Concrete Perimeter
Sewer Public Sewer
Water Public
Architectural Style Ranch/Rambler
Level or Stories 2
Additional Building Above Grade, Below Grade
Structure Type 9'+ Ceilings
New Construction N
Schools
School District Spotsylvania County Public Schools
Others
Senior Community Yes
Age Restriction 55
Tax ID 35M13-245-
Ownership Fee Simple
SqFt Source Assessor
Security Features Electric Alarm,Security Gate
Horse Property N
Special Listing Condition Standard
Read Less Info
Want to know what your home might be worth? Contact us for a FREE valuation!

Our team is ready to help you sell your home for the highest possible price ASAP

Bought with Dwayne K Moyers • Weichert, REALTORS

"My job is to find and attract mastery-based agents to the office, protect the culture, and make sure everyone is happy! "






