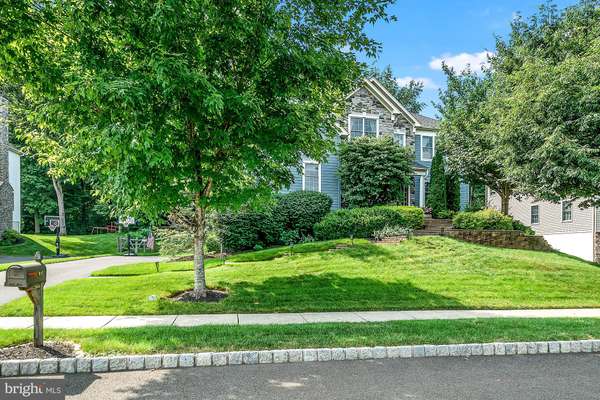$869,900
$869,900
For more information regarding the value of a property, please contact us for a free consultation.
4 Beds
4 Baths
3,845 SqFt
SOLD DATE : 05/13/2022
Key Details
Sold Price $869,900
Property Type Single Family Home
Sub Type Detached
Listing Status Sold
Purchase Type For Sale
Square Footage 3,845 sqft
Price per Sqft $226
Subdivision Buckingham Forest
MLS Listing ID PABU2022048
Sold Date 05/13/22
Style Colonial
Bedrooms 4
Full Baths 3
Half Baths 1
HOA Y/N N
Abv Grd Liv Area 3,845
Originating Board BRIGHT
Year Built 2006
Annual Tax Amount $9,628
Tax Year 2021
Lot Size 0.410 Acres
Acres 0.41
Lot Dimensions 100.00 x 179.00
Property Description
Welcome to the desirable community of Buckingham Forest situated in Central Bucks School District. This beautiful home embodies a tasteful combination of new Hardie Plank siding and stone that showcases fabulous curb appeal. This charming home hosts ten rooms including a stunningly spacious kitchen with glass French doors that flood the space with spectacular light and views of the patio and back yard. The gourmet kitchen showcases custom cabinetry, stainless steel appliances, granite counter-tops, custom back splash , over sized center island, two pendent chandeliers, pantry, desk area, hardwood floors, and a stylish breakfast room. Adjacent to the stylish kitchen is a grand family room that is anchored with a handsome floor to ceiling stone fireplace, soaring ceilings, deep window sill, hardwood floors and a back staircase leading to the upper level. The beautiful hardwood floors flow into the remaining living spaces of the main level. The formal living room and dining room are connected with two stately pillars, chair rail and crown molding. The first floor office is located in the front of the home with hardwood floors and a view of the grand two story foyer with open staircase. The bonus room is in view from the kitchen and the space is incredible with endless options for function or beauty with neutral color carpets and two ceiling fans. A first floor powder room with hardwood floors and a laundry room with cabinetry that completes the main floor living space. The upper level showcases an airy master suite that will soothe and pamper, keeping things simple and inviting with an oversized sitting area and a large walk in closet. The main bath is large in scale with tile flooring, double vanity, corner tub, shower and separate water closet. Two of the three remaining bedrooms are generous in size with neutral color carpets, ample closet space, ceiling fans and a Jack and Jill bathroom with crisp white tiled flooring, double vanity and a tub/shower combination. The third bedroom is a princess suite with its own private full bath, neutral color carpeting, ample closet space and a ceiling fan. The grounds are magnificent with stone paver walkways, paver patio for additional entertaining, beautifully maintained shrubs, flower beds, various plants, trees and a fenced in back yard. A full basement waiting to be finished and a two car garage completes this beautifully maintained home. Brand new hardy plank siding and new windows.
Location
State PA
County Bucks
Area Buckingham Twp (10106)
Zoning R1
Rooms
Other Rooms Living Room, Dining Room, Sitting Room, Bedroom 2, Bedroom 3, Bedroom 4, Kitchen, Family Room, Bedroom 1, Office, Bonus Room
Basement Full
Main Level Bedrooms 4
Interior
Interior Features Breakfast Area, Carpet, Ceiling Fan(s), Chair Railings, Combination Dining/Living, Crown Moldings, Dining Area, Family Room Off Kitchen, Floor Plan - Open, Kitchen - Eat-In, Kitchen - Gourmet, Kitchen - Island, Pantry, Recessed Lighting, Soaking Tub, Skylight(s), Store/Office, Upgraded Countertops, Wainscotting, Walk-in Closet(s), Wood Floors
Hot Water Natural Gas
Heating Forced Air
Cooling Central A/C
Flooring Carpet, Ceramic Tile, Hardwood, Tile/Brick
Fireplaces Number 1
Equipment Built-In Microwave, Cooktop, Dishwasher, Disposal, Oven - Double, Range Hood
Appliance Built-In Microwave, Cooktop, Dishwasher, Disposal, Oven - Double, Range Hood
Heat Source Natural Gas
Laundry Main Floor
Exterior
Garage Garage - Side Entry, Garage Door Opener, Inside Access
Garage Spaces 2.0
Waterfront N
Water Access N
Roof Type Shingle
Accessibility None
Parking Type Driveway, Off Street, Attached Garage
Attached Garage 2
Total Parking Spaces 2
Garage Y
Building
Story 3
Foundation Concrete Perimeter
Sewer Public Sewer
Water Public
Architectural Style Colonial
Level or Stories 3
Additional Building Above Grade, Below Grade
New Construction N
Schools
School District Central Bucks
Others
Senior Community No
Tax ID 06-074-015
Ownership Fee Simple
SqFt Source Assessor
Special Listing Condition Standard
Read Less Info
Want to know what your home might be worth? Contact us for a FREE valuation!

Our team is ready to help you sell your home for the highest possible price ASAP

Bought with Chad B Blankenbiller • Keller Williams Real Estate-Doylestown

"My job is to find and attract mastery-based agents to the office, protect the culture, and make sure everyone is happy! "






