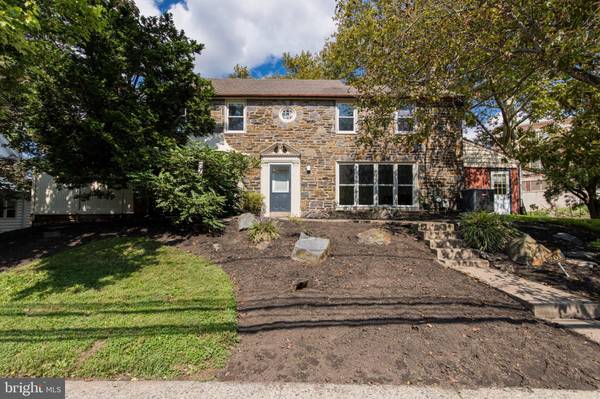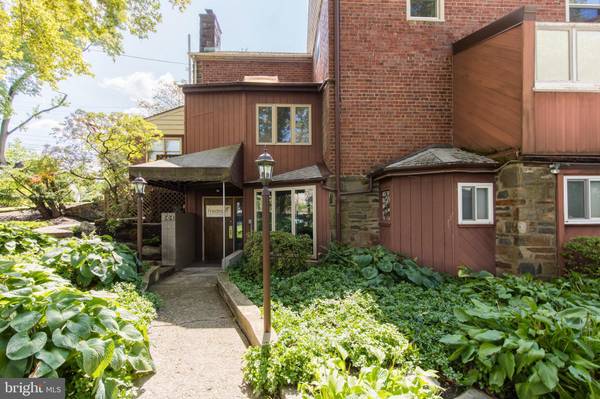$782,500
$769,000
1.8%For more information regarding the value of a property, please contact us for a free consultation.
5 Beds
6 Baths
3,452 SqFt
SOLD DATE : 05/16/2022
Key Details
Sold Price $782,500
Property Type Single Family Home
Sub Type Detached
Listing Status Sold
Purchase Type For Sale
Square Footage 3,452 sqft
Price per Sqft $226
Subdivision Merion Station
MLS Listing ID PAMC2030740
Sold Date 05/16/22
Style Victorian
Bedrooms 5
Full Baths 3
Half Baths 3
HOA Y/N N
Abv Grd Liv Area 2,452
Originating Board BRIGHT
Year Built 1951
Annual Tax Amount $12,809
Tax Year 2021
Lot Size 0.304 Acres
Acres 0.3
Lot Dimensions 305.00 x 0.00
Property Description
Welcome to this classic center hall colonial, offering flexible spaces perfect for todayâs living. The first floor includes a gracious fireside living room with hardwood floors, formal dining room with bay window that floods the room with light, fabulous newer spacious white ultra kitchen with island and separate eating area, plus a functional mudroom with benches and a first floor office. The second story boasts a primary bedroom with a bath and three additional good sized bedrooms and a hall bath. A flexible use bonus area can be anything you want it to be! There is one bedroom already on the ground level and room for more, as well as plenty of space for kitchen, sitting and dining areas.
Walk-out access is street level on Manayunk Road while the front door of the home is street level on Meeting House Lane.
Location
State PA
County Montgomery
Area Lower Merion Twp (10640)
Zoning RE
Rooms
Basement Full
Main Level Bedrooms 1
Interior
Interior Features Breakfast Area, Built-Ins, Kitchen - Eat-In, Primary Bath(s)
Hot Water Natural Gas
Heating Forced Air
Cooling Central A/C
Flooring Carpet, Wood
Fireplaces Number 1
Equipment Built-In Microwave, Dishwasher, Dryer
Appliance Built-In Microwave, Dishwasher, Dryer
Heat Source Natural Gas
Laundry Basement
Exterior
Waterfront N
Water Access N
Roof Type Architectural Shingle
Accessibility None
Parking Type Driveway
Garage N
Building
Story 2
Foundation Concrete Perimeter
Sewer Public Sewer
Water Public
Architectural Style Victorian
Level or Stories 2
Additional Building Above Grade, Below Grade
Structure Type Brick,Dry Wall
New Construction N
Schools
School District Lower Merion
Others
Senior Community No
Tax ID 40-00-36212-009
Ownership Fee Simple
SqFt Source Assessor
Special Listing Condition Standard
Read Less Info
Want to know what your home might be worth? Contact us for a FREE valuation!

Our team is ready to help you sell your home for the highest possible price ASAP

Bought with Israela Haor-Friedman • BHHS Fox & Roach-Haverford

"My job is to find and attract mastery-based agents to the office, protect the culture, and make sure everyone is happy! "






