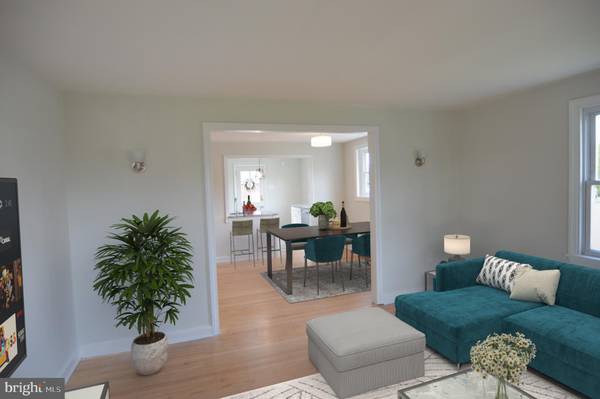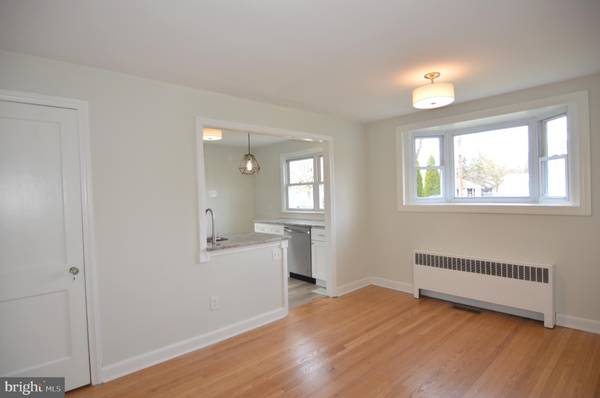$361,000
$345,900
4.4%For more information regarding the value of a property, please contact us for a free consultation.
3 Beds
1 Bath
1,428 SqFt
SOLD DATE : 05/18/2022
Key Details
Sold Price $361,000
Property Type Single Family Home
Sub Type Detached
Listing Status Sold
Purchase Type For Sale
Square Footage 1,428 sqft
Price per Sqft $252
Subdivision Speedway
MLS Listing ID PABU2023926
Sold Date 05/18/22
Style Cape Cod
Bedrooms 3
Full Baths 1
HOA Y/N N
Abv Grd Liv Area 1,428
Originating Board BRIGHT
Year Built 1947
Annual Tax Amount $3,283
Tax Year 2021
Lot Size 0.309 Acres
Acres 0.31
Lot Dimensions 77.00 x 175.00
Property Description
This charming and turn-key Warminster single family home features a brand new kitchen and bath, granite counters, hardwood flooring throughout, ceramic tile in bathroom, luxury vinyl in kitchen and replacement windows throughout. The large second floor has tons of storage and many possibilities. It could be used as a bedroom and bonus room with a separate lounge and office area or one large master bedroom! There is a central air system for the 1st floor and the second floor has a brand-new ductless-mini split for even cooling on both levels of the home. The attached deck leads to a fenced yard. There is also a newer roof with dimensional shingles, seamless gutters and gutter guards. Detached 1 car garage plus driveway parking for two cars. The garage features an automatic door opener and attic storage. Basement features good ceiling height, dryloc coating on the walls, perimeter drain, new sump pumps and a bilco door for easy access. Updated electrical throughout including a new electrical panel. All new pvc drain lines extending to the outside of the house. Natural gas is available (see attached documentation). Centennial School District, close to the train, shopping, entertainment and the PA turn-pike!
Location
State PA
County Bucks
Area Warminster Twp (10149)
Zoning R3
Rooms
Basement Full
Main Level Bedrooms 3
Interior
Hot Water Natural Gas
Heating Baseboard - Hot Water
Cooling Central A/C
Fireplace N
Window Features Double Pane
Heat Source Oil, Natural Gas Available
Exterior
Garage Garage - Front Entry
Garage Spaces 3.0
Fence Partially
Utilities Available Natural Gas Available
Waterfront N
Water Access N
Roof Type Architectural Shingle
Accessibility None
Parking Type Detached Garage, Driveway
Total Parking Spaces 3
Garage Y
Building
Story 1.5
Foundation Block
Sewer Public Sewer
Water Public
Architectural Style Cape Cod
Level or Stories 1.5
Additional Building Above Grade, Below Grade
Structure Type Dry Wall,Plaster Walls
New Construction N
Schools
School District Centennial
Others
Senior Community No
Tax ID 49-018-109
Ownership Fee Simple
SqFt Source Assessor
Acceptable Financing Cash, FHA, Conventional, VA
Listing Terms Cash, FHA, Conventional, VA
Financing Cash,FHA,Conventional,VA
Special Listing Condition Standard
Read Less Info
Want to know what your home might be worth? Contact us for a FREE valuation!

Our team is ready to help you sell your home for the highest possible price ASAP

Bought with James D McAteer • Keller Williams Real Estate-Langhorne

"My job is to find and attract mastery-based agents to the office, protect the culture, and make sure everyone is happy! "






